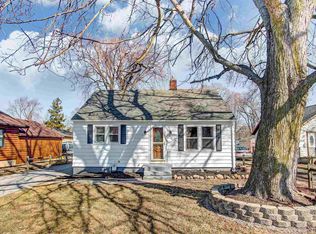Log Cabin look home on over 1/2 acre wooded property. Relaxing - comfortable - quant kitchen, living room, dining room with bedroom and bath. Enclosed sunroom with wrap around deck. Two-car attached garage with garage door opener along with plenty of additional off-road parking. Painted hardwood floors. Full bath with shower & jet tub. Stainless steel appliances. Washer & drier in full dry basement that offers extra space for workout equipment, tools or storage space. Utilities included in rent. No smoking in house or sunroom. Plenty of off-road parking space along with two car attached garage. Mowing and snow removal taken care of by landlord.
This property is off market, which means it's not currently listed for sale or rent on Zillow. This may be different from what's available on other websites or public sources.
