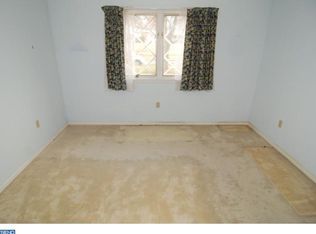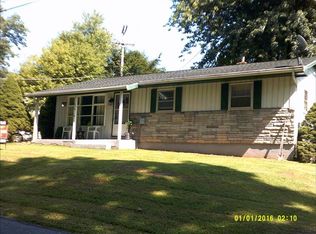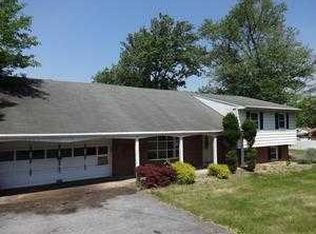Well-built and updated raised ranch with an attached 2-car garage on a half-acre+ lot. Wildlife abounds amongst the mature trees, tasteful landscaping, and stone garden walls. The home, located in Muhlenberg Park, a well-established neighborhood, is convenient to lots of amenities, including shopping and walking trails. The home features a modern kitchen with wood cabinetry, quartz countertops with a breakfast bar area, subway tile backsplash, LED lighting, and Mannington Adura vinyl tile flooring. For your cooking pleasure, the 6-burner propane-fired built-in stainless range oven, microwave, electric wall oven will do the job. There is also a double-bowl stainless sink, stainless dishwasher, and refrigerator. The open dining area has patio doors leading to the rear porch, which overlooks the picturesque yard.There are energy-efficient double-pane casement and sliding on the main level. The living room, which is adjacent to the dining room, features a large picture window that takes full advantage of the fall leaves. There is also a large brick wall with a fireplace that has a wood-burning insert, which the owner says adequately heats the main level. There are wood beam ceilings in the kitchen, dining, and living room areas. A NOTE: The carpeted floors cover the original oak hardwood flooring underneath along with slate flooring at the entrance. The lower level family room has windows and a walk-out door leading to the patio. The room also has a brick fireplace that is ready for a heating appliance like a wood or coal stove. You will also find a full bath and bedroom in the lower level, which may be perfect for a teenager or in-law. In the other half of the basement, there is a laundry area with utility sink, convenient storage shelving, and a paneled room that could easily be a private office. In the yard, there is a 2-level A-frame wooden garage, workshop, and shed building. It has a separate electric service with a meter and also has a potbelly wood stove. Check out the great home photos and schedule to see this one for yourself. It is very clean, smoke-free, and well kept.
This property is off market, which means it's not currently listed for sale or rent on Zillow. This may be different from what's available on other websites or public sources.



