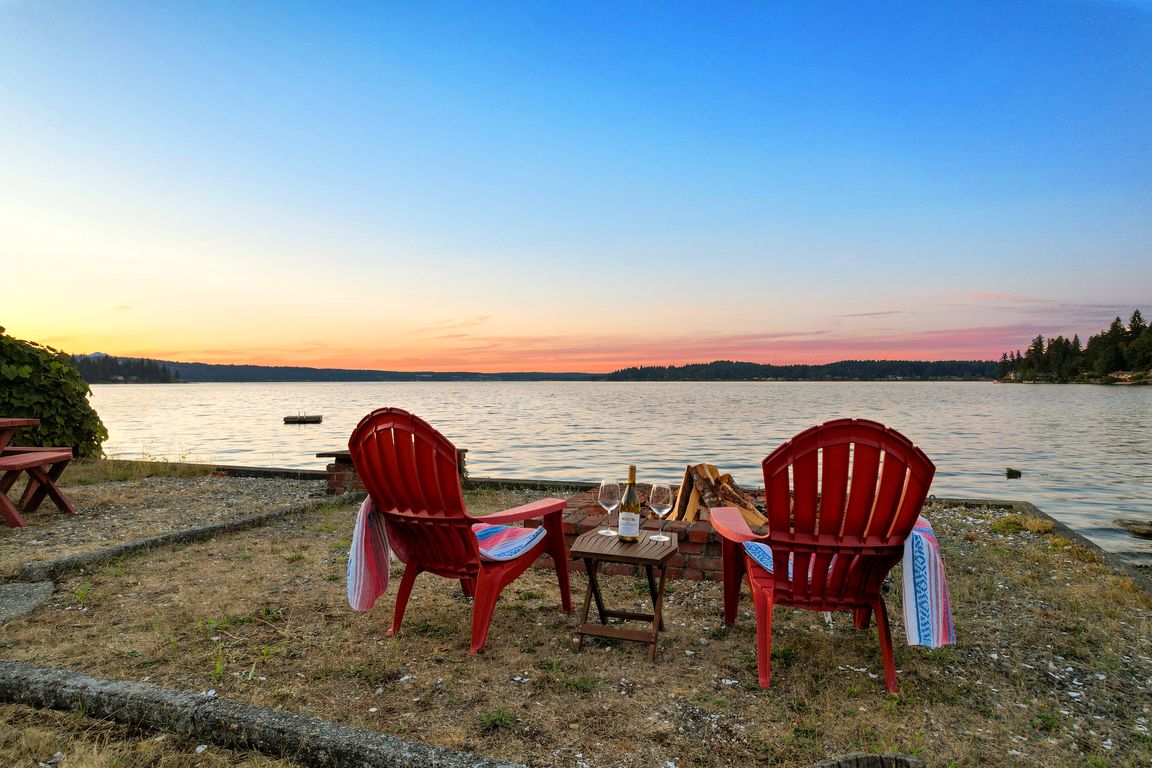
Active
$2,050,000
4beds
3,706sqft
3026 Marine Drive, Bremerton, WA 98312
4beds
3,706sqft
Single family residence
Built in 1940
1.17 Acres
4 Garage spaces
$553 price/sqft
What's special
Your exclusive waterfront sanctuary with this enchanting Cape Cod style home on the tip of Marine Drive. Enjoy 186 feet of low-bank tideland rights bulkheaded waterfront w/ TWO BOAT RAMPS and delight in waters where Dyes Inlet meets the magnificent backdrop of the Olympic Mountains. This 4-bedroom 3-bath historic charmer sits ...
- 2 days
- on Zillow |
- 707 |
- 28 |
Source: NWMLS,MLS#: 2416920
Travel times
Family Room
Kitchen
Primary Bedroom
Living Room
Foyer
Zillow last checked: 7 hours ago
Listing updated: August 28, 2025 at 11:26am
Listed by:
Andrea Peterson,
Windermere RE West Sound Inc.
Source: NWMLS,MLS#: 2416920
Facts & features
Interior
Bedrooms & bathrooms
- Bedrooms: 4
- Bathrooms: 3
- Full bathrooms: 2
- 1/2 bathrooms: 1
- Main level bathrooms: 2
- Main level bedrooms: 1
Primary bedroom
- Level: Main
Bathroom full
- Level: Main
Other
- Level: Main
Den office
- Level: Main
Dining room
- Level: Main
Entry hall
- Level: Main
Great room
- Level: Main
Kitchen with eating space
- Level: Main
Living room
- Level: Main
Utility room
- Level: Main
Heating
- Fireplace, Baseboard, Radiator, Electric, Oil
Cooling
- None
Appliances
- Included: Dishwasher(s), Dryer(s), Microwave(s), Refrigerator(s), Stove(s)/Range(s), Washer(s), Water Heater Location: Utility Rom, Water Heater Location: main floor
Features
- Bath Off Primary, Dining Room, Walk-In Pantry
- Flooring: Engineered Hardwood, Hardwood, Laminate
- Doors: French Doors
- Windows: Double Pane/Storm Window
- Basement: None
- Number of fireplaces: 2
- Fireplace features: Wood Burning, Main Level: 2, Fireplace
Interior area
- Total structure area: 3,706
- Total interior livable area: 3,706 sqft
Video & virtual tour
Property
Parking
- Total spaces: 4
- Parking features: Detached Carport, Driveway, Detached Garage, Off Street, RV Parking
- Garage spaces: 4
- Has carport: Yes
Features
- Levels: Two
- Stories: 2
- Entry location: Main
- Patio & porch: Bath Off Primary, Double Pane/Storm Window, Dining Room, Fireplace, French Doors, Sprinkler System, Walk-In Closet(s), Walk-In Pantry
- Has view: Yes
- View description: Bay, Jetty, Mountain(s), Sound
- Has water view: Yes
- Water view: Bay,Jetty,Sound
- Waterfront features: Low Bank
- Frontage length: Waterfront Ft: 187
Lot
- Size: 1.17 Acres
- Features: Dead End Street, Paved, Secluded, Cable TV, Gas Available, Irrigation, Outbuildings, Patio, RV Parking, Shop, Sprinkler System
- Topography: Level
- Residential vegetation: Garden Space
Details
- Parcel number: 37610000080203
- Zoning description: Jurisdiction: City
- Special conditions: Standard
Construction
Type & style
- Home type: SingleFamily
- Architectural style: Cape Cod
- Property subtype: Single Family Residence
Materials
- Brick, Stucco, Wood Siding
- Foundation: Poured Concrete
- Roof: Torch Down
Condition
- Average
- Year built: 1940
- Major remodel year: 1940
Utilities & green energy
- Electric: Company: PSE
- Sewer: Septic Tank
- Water: Public, Company: City of Bremerton
Community & HOA
Community
- Subdivision: Marine Drive
Location
- Region: Bremerton
Financial & listing details
- Price per square foot: $553/sqft
- Tax assessed value: $1,225,120
- Annual tax amount: $10,804
- Date on market: 8/25/2025
- Listing terms: Cash Out,Conventional
- Inclusions: Dishwasher(s), Dryer(s), Microwave(s), Refrigerator(s), Stove(s)/Range(s), Washer(s)
- Cumulative days on market: 4 days