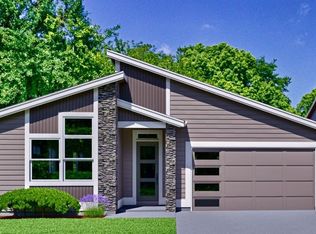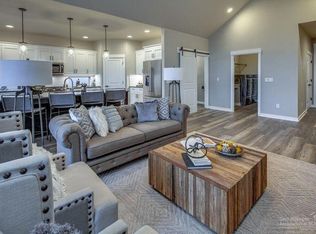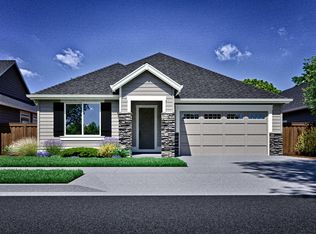Closed
$1,122,742
3026 NW Butte View Dr #94, Bend, OR 97703
3beds
3baths
2,248sqft
Single Family Residence
Built in 2023
6,098.4 Square Feet Lot
$1,086,400 Zestimate®
$499/sqft
$4,693 Estimated rent
Home value
$1,086,400
$989,000 - $1.20M
$4,693/mo
Zestimate® history
Loading...
Owner options
Explore your selling options
What's special
PURCHASE NOW to select your finishes! This Carrington plan by Award winning Pahlisch Homes is being offered in the popular River's Edge community on lot 94, and scheduled to start in November. Wake up to a beautiful sunrise & have front row seat for the 4th of July Fireworks. This stunning residence offers the perfect blend of elegance & functionality, nestled amidst a community of single-level homes, & the allure of a nearby golf course & hiking trails. As you enter, you are greeted by a grand & inviting entry that leads to a high vaulted ceiling, creating an open & airy ambiance. The gourmet kitchen is a chef's delight, featuring a large island & a walk-in pantry, providing ample storage & a seamless cooking experience. The primary suite showcases a spacious bedroom separation ensuring tranquility & relaxation. For car enthusiasts or those needing extra storage, the three-car garage offers ample space for vehicles & belongings. Photos show similar home. $5K using preferred lender
Zillow last checked: 8 hours ago
Listing updated: November 07, 2024 at 07:29pm
Listed by:
Pahlisch Real Estate, Inc. 541-385-6762
Bought with:
Coldwell Banker Bain
Source: Oregon Datashare,MLS#: 220169607
Facts & features
Interior
Bedrooms & bathrooms
- Bedrooms: 3
- Bathrooms: 3
Heating
- Forced Air, Natural Gas
Cooling
- Central Air
Appliances
- Included: Cooktop, Dishwasher, Disposal, Microwave, Oven, Range Hood, Tankless Water Heater
Features
- Breakfast Bar, Built-in Features, Ceiling Fan(s), Double Vanity, Enclosed Toilet(s), Kitchen Island, Linen Closet, Open Floorplan, Pantry, Primary Downstairs, Shower/Tub Combo, Smart Thermostat, Soaking Tub, Solid Surface Counters, Tile Shower, Vaulted Ceiling(s), Walk-In Closet(s)
- Flooring: Carpet, Hardwood, Tile
- Windows: Low Emissivity Windows, Double Pane Windows, Vinyl Frames
- Has fireplace: Yes
- Fireplace features: Gas, Great Room
- Common walls with other units/homes: No Common Walls
Interior area
- Total structure area: 2,248
- Total interior livable area: 2,248 sqft
Property
Parking
- Total spaces: 3
- Parking features: Attached, Concrete, Driveway, Garage Door Opener
- Attached garage spaces: 3
- Has uncovered spaces: Yes
Features
- Levels: One
- Stories: 1
- Patio & porch: Patio
- Fencing: Fenced
- Has view: Yes
- View description: City, Golf Course
Lot
- Size: 6,098 sqft
- Features: Drip System, Landscaped, Level, On Golf Course, Sprinkler Timer(s)
Details
- Parcel number: 285487
- Zoning description: RS
- Special conditions: Standard
Construction
Type & style
- Home type: SingleFamily
- Architectural style: Craftsman,Northwest
- Property subtype: Single Family Residence
Materials
- Double Wall/Staggered Stud
- Foundation: Stemwall
- Roof: Composition
Condition
- New construction: Yes
- Year built: 2023
Details
- Builder name: Pahlisch Homes, Inc.
Utilities & green energy
- Sewer: Public Sewer
- Water: Backflow Domestic, Backflow Irrigation, Public
- Utilities for property: Natural Gas Available
Green energy
- Water conservation: Water-Smart Landscaping
Community & neighborhood
Security
- Security features: Carbon Monoxide Detector(s), Smoke Detector(s)
Community
- Community features: Short Term Rentals Not Allowed
Location
- Region: Bend
- Subdivision: Rivers Edge Village
HOA & financial
HOA
- Has HOA: Yes
- HOA fee: $232 quarterly
- Amenities included: Other
Other
Other facts
- Listing terms: Cash,Conventional,FHA,VA Loan
- Road surface type: Paved
Price history
| Date | Event | Price |
|---|---|---|
| 7/11/2024 | Sold | $1,122,742+2.1%$499/sqft |
Source: | ||
| 8/18/2023 | Pending sale | $1,099,900$489/sqft |
Source: | ||
| 8/13/2023 | Listed for sale | $1,099,900$489/sqft |
Source: | ||
Public tax history
Tax history is unavailable.
Neighborhood: Awbrey Butte
Nearby schools
GreatSchools rating
- 8/10North Star ElementaryGrades: K-5Distance: 2 mi
- 6/10Pacific Crest Middle SchoolGrades: 6-8Distance: 3 mi
- 10/10Summit High SchoolGrades: 9-12Distance: 2.8 mi
Schools provided by the listing agent
- Elementary: North Star Elementary
- Middle: Pacific Crest Middle
- High: Summit High
Source: Oregon Datashare. This data may not be complete. We recommend contacting the local school district to confirm school assignments for this home.

Get pre-qualified for a loan
At Zillow Home Loans, we can pre-qualify you in as little as 5 minutes with no impact to your credit score.An equal housing lender. NMLS #10287.
Sell for more on Zillow
Get a free Zillow Showcase℠ listing and you could sell for .
$1,086,400
2% more+ $21,728
With Zillow Showcase(estimated)
$1,108,128

