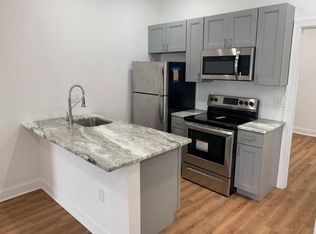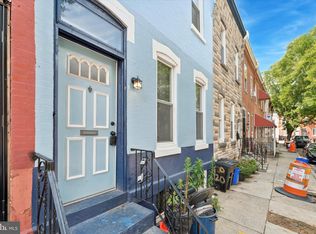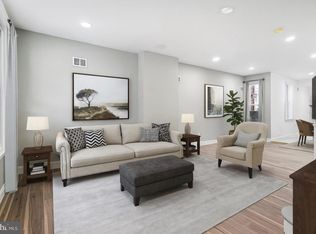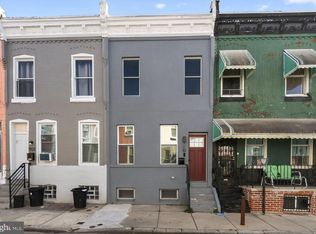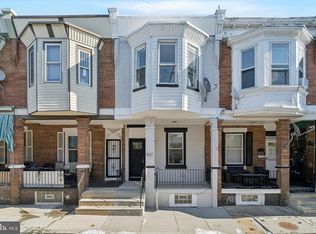Step into elegant comfort with this beautifully renovated 3-bedroom, 1.5-bath home, where charm meets modern luxury. Thoughtfully redesigned from top to bottom, this home showcases a flowing open-concept layout, stylish finishes, and exceptional attention to detail throughout. The light-filled main level features wide-plank wood-style flooring and a neutral designer palette that enhances the home’s airy and inviting atmosphere. The elegant living room centers around a stunning gas fireplace with a classic mantle—perfect for cozy evenings and entertaining. At the heart of the home, the gourmet kitchen boasts granite countertops, gorgeous custom cabinetry, stainless steel appliances, and pendant lighting above a breakfast bar that opens seamlessly to the dining room. Both bathrooms have been completely renovated with sleek, modern fixtures and tasteful tile work, offering a spa-like experience. The three spacious bedrooms provide comfort and flexibility, ideal for guests, home office space, or every day living. Step outside to your private backyard oasis—featuring a new patio and a fully fenced yard. Whether you're enjoying morning coffee, hosting summer barbecues, or gathering around a fire pit under the stars, this space is designed for relaxation! Additional features Include: 3 spacious bedrooms, 1.5 fully renovated bathrooms, gas fireplace with custom mantle, recessed and designer lighting, new heater and air conditioner, and main floor laundry room. Nothing to do here...just move right in! Schedule your private tour today and experience the beauty for yourself.
For sale
Price cut: $10K (10/25)
$219,900
3026 Page St, Philadelphia, PA 19121
3beds
1,136sqft
Est.:
Townhouse
Built in 1915
972 Square Feet Lot
$-- Zestimate®
$194/sqft
$-- HOA
What's special
- 134 days |
- 216 |
- 11 |
Zillow last checked: 8 hours ago
Listing updated: November 11, 2025 at 07:02am
Listed by:
Laura Walker 302-373-4884,
Walker Realty Group LLC (302) 373-4884
Source: Bright MLS,MLS#: PAPH2525696
Tour with a local agent
Facts & features
Interior
Bedrooms & bathrooms
- Bedrooms: 3
- Bathrooms: 2
- Full bathrooms: 1
- 1/2 bathrooms: 1
- Main level bathrooms: 1
Basement
- Area: 0
Heating
- Forced Air, Natural Gas
Cooling
- Central Air, Electric
Appliances
- Included: Electric Water Heater
- Laundry: Main Level
Features
- Basement: Full
- Number of fireplaces: 1
Interior area
- Total structure area: 1,136
- Total interior livable area: 1,136 sqft
- Finished area above ground: 1,136
- Finished area below ground: 0
Property
Parking
- Parking features: On Street
- Has uncovered spaces: Yes
Accessibility
- Accessibility features: None
Features
- Levels: Two
- Stories: 2
- Pool features: None
Lot
- Size: 972 Square Feet
- Dimensions: 15.00 x 65.00
Details
- Additional structures: Above Grade, Below Grade
- Parcel number: 323088500
- Zoning: RSA5
- Special conditions: Standard
Construction
Type & style
- Home type: Townhouse
- Architectural style: Traditional
- Property subtype: Townhouse
Materials
- Masonry
- Foundation: Block
Condition
- New construction: No
- Year built: 1915
Utilities & green energy
- Sewer: Public Sewer
- Water: Public
Community & HOA
Community
- Subdivision: Philadelphia
HOA
- Has HOA: No
Location
- Region: Philadelphia
- Municipality: PHILADELPHIA
Financial & listing details
- Price per square foot: $194/sqft
- Tax assessed value: $91,700
- Annual tax amount: $1,283
- Date on market: 8/12/2025
- Listing agreement: Exclusive Right To Sell
- Listing terms: Cash,Conventional,FHA,VA Loan
- Ownership: Fee Simple
Estimated market value
Not available
Estimated sales range
Not available
Not available
Price history
Price history
| Date | Event | Price |
|---|---|---|
| 10/25/2025 | Price change | $219,900-4.3%$194/sqft |
Source: | ||
| 8/23/2025 | Price change | $229,900-3.8%$202/sqft |
Source: | ||
| 8/12/2025 | Listed for sale | $239,000+218.7%$210/sqft |
Source: | ||
| 3/13/2025 | Sold | $75,000+275%$66/sqft |
Source: Public Record Report a problem | ||
| 2/28/2007 | Sold | $20,000-16.7%$18/sqft |
Source: Public Record Report a problem | ||
Public tax history
Public tax history
| Year | Property taxes | Tax assessment |
|---|---|---|
| 2025 | $1,284 +70.8% | $91,700 +70.8% |
| 2024 | $752 | $53,700 |
| 2023 | $752 +53.9% | $53,700 |
Find assessor info on the county website
BuyAbility℠ payment
Est. payment
$1,265/mo
Principal & interest
$1041
Property taxes
$147
Home insurance
$77
Climate risks
Neighborhood: Strawberry Mansion
Nearby schools
GreatSchools rating
- 4/10Blaine James G SchoolGrades: PK-8Distance: 0.1 mi
- 2/10Strawberry Mansion High SchoolGrades: 9-12Distance: 0.2 mi
- 3/10Vaux HS: A Big Picture SchoolGrades: 9-12Distance: 0.9 mi
Schools provided by the listing agent
- District: Philadelphia City
Source: Bright MLS. This data may not be complete. We recommend contacting the local school district to confirm school assignments for this home.
- Loading
- Loading
