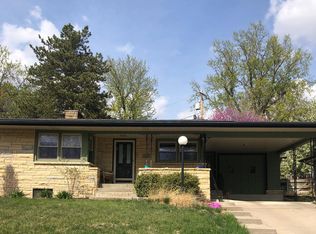Sold for $286,000
$286,000
3026 Prairie Rd, Lincoln, NE 68506
3beds
2,220sqft
Single Family Residence
Built in 1953
9,147.6 Square Feet Lot
$290,900 Zestimate®
$129/sqft
$1,973 Estimated rent
Home value
$290,900
$262,000 - $323,000
$1,973/mo
Zestimate® history
Loading...
Owner options
Explore your selling options
What's special
Contract Pending - Accepting Backup Offers Need a little extra storage? Dreaming of your own outdoor retreat? Love cozy nights by the fire? Say hello to 3026 Prairie Road! This charming 1950s stone ranch is tucked into the quiet Eden Park neighborhood in SE Lincoln and has that perfect mix of cozy and cool. With 3+1 bedrooms and 2 bathrooms, it’s got space for everyone and their hobbies! The main floor offers 2 flexible living spaces, three bedrooms with built-ins, a spacious bathroom, and a kitchen that’s absolutely packed with cabinets. Downstairs, you’ll find another fireplace, versatile living area, nonconforming bedroom, second bathroom, and tons of storage. Step out back and you'll find a tiered yard with an above-ground pool (just waiting for summer fun!), a cute shed, and a big garden space. It's just minutes from shopping, restaurants, parks, and schools. This home has been loved, updated, and is ready for you to make it your own. Call your agent and schedule a showing today!
Zillow last checked: 8 hours ago
Listing updated: August 29, 2025 at 09:49am
Listed by:
Lara Kibler 402-304-7560,
REMAX Concepts
Bought with:
Amy Briggs, 20140387
Keller Williams Lincoln
Source: GPRMLS,MLS#: 22519512
Facts & features
Interior
Bedrooms & bathrooms
- Bedrooms: 3
- Bathrooms: 2
- Full bathrooms: 1
- 3/4 bathrooms: 1
- Main level bathrooms: 1
Primary bedroom
- Features: Wood Floor
- Level: Main
- Area: 132
- Dimensions: 12 x 11
Bedroom 2
- Features: Wood Floor
- Level: Main
- Area: 132
- Dimensions: 12 x 11
Bedroom 3
- Features: Wood Floor
- Level: Main
- Area: 120
- Dimensions: 12 x 10
Dining room
- Features: Wood Floor
- Level: Main
- Area: 140
- Dimensions: 14 x 10
Family room
- Features: Wall/Wall Carpeting
- Level: Basement
- Area: 396
- Dimensions: 22 x 18
Kitchen
- Features: Ceramic Tile Floor
- Level: Main
- Area: 120
- Dimensions: 12 x 10
Living room
- Features: Wood Floor
- Level: Main
- Area: 204
- Dimensions: 17 x 12
Basement
- Area: 1290
Office
- Features: Wall/Wall Carpeting
- Area: 130
- Dimensions: 13 x 10
Heating
- Natural Gas, Forced Air
Cooling
- Central Air
Appliances
- Included: Range, Refrigerator, Washer, Dishwasher, Dryer
Features
- Ceiling Fan(s)
- Flooring: Wood, Carpet, Ceramic Tile
- Basement: Partially Finished
- Number of fireplaces: 2
- Fireplace features: Wood Burning
Interior area
- Total structure area: 2,220
- Total interior livable area: 2,220 sqft
- Finished area above ground: 1,370
- Finished area below ground: 850
Property
Parking
- Total spaces: 1
- Parking features: Attached, Garage Door Opener
- Attached garage spaces: 1
Features
- Patio & porch: Patio
- Has private pool: Yes
- Pool features: Above Ground
- Fencing: Chain Link,Wood,Full
Lot
- Size: 9,147 sqft
- Dimensions: 65 x 163 x 60 x 129
- Features: Up to 1/4 Acre., City Lot
Details
- Additional structures: Shed(s)
- Parcel number: 1605111006000
- Other equipment: Sump Pump
Construction
Type & style
- Home type: SingleFamily
- Architectural style: Ranch
- Property subtype: Single Family Residence
Materials
- Stone
- Foundation: Block
Condition
- Not New and NOT a Model
- New construction: No
- Year built: 1953
Utilities & green energy
- Sewer: Public Sewer
- Water: Public
- Utilities for property: Electricity Available, Natural Gas Available, Water Available, Sewer Available, Storm Sewer, Cable Available
Community & neighborhood
Location
- Region: Lincoln
- Subdivision: Eden Park
Other
Other facts
- Listing terms: VA Loan,FHA,Conventional,Cash
- Ownership: Fee Simple
Price history
| Date | Event | Price |
|---|---|---|
| 8/22/2025 | Sold | $286,000-1.3%$129/sqft |
Source: | ||
| 8/10/2025 | Pending sale | $289,900$131/sqft |
Source: | ||
| 7/15/2025 | Price change | $289,900-1.7%$131/sqft |
Source: | ||
| 6/12/2025 | Listed for sale | $295,000+5.4%$133/sqft |
Source: | ||
| 5/17/2024 | Sold | $280,000+1.8%$126/sqft |
Source: | ||
Public tax history
| Year | Property taxes | Tax assessment |
|---|---|---|
| 2024 | $3,562 -12.4% | $255,300 +5.2% |
| 2023 | $4,066 +2.7% | $242,600 +21.8% |
| 2022 | $3,959 -0.2% | $199,100 |
Find assessor info on the county website
Neighborhood: College View
Nearby schools
GreatSchools rating
- 6/10Calvert Elementary SchoolGrades: PK-5Distance: 0.4 mi
- 6/10Pound Middle SchoolGrades: 6-8Distance: 1.2 mi
- 4/10Lincoln Southeast High SchoolGrades: 9-12Distance: 0.5 mi
Schools provided by the listing agent
- Elementary: Calvert
- Middle: Pound
- High: Lincoln Southeast
- District: Lincoln Public Schools
Source: GPRMLS. This data may not be complete. We recommend contacting the local school district to confirm school assignments for this home.
Get pre-qualified for a loan
At Zillow Home Loans, we can pre-qualify you in as little as 5 minutes with no impact to your credit score.An equal housing lender. NMLS #10287.
