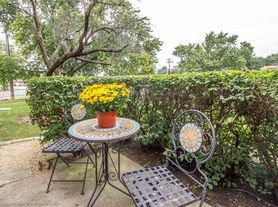Experience modern comfort and style in this beautifully updated first-floor residence. This elegant two-bedroom, two-full-bath home features newly installed flooring throughout, fresh paint, and an inviting open-concept layout. Step outside to your own charming private patio - perfect for morning coffee or evening relaxation. Move-in ready and waiting to welcome you home. Good credit a must.
House for rent
$1,975/mo
3026 Roberts Dr APT 4, Woodridge, IL 60517
2beds
1,150sqft
Price may not include required fees and charges.
Singlefamily
Available now
Cats, dogs OK
Central air
Shared laundry
2 Parking spaces parking
Natural gas, forced air
What's special
Fresh paintOpen-concept layoutCharming private patioNewly installed flooring
- 14 hours |
- -- |
- -- |
Travel times
Zillow can help you save for your dream home
With a 6% savings match, a first-time homebuyer savings account is designed to help you reach your down payment goals faster.
Offer exclusive to Foyer+; Terms apply. Details on landing page.
Facts & features
Interior
Bedrooms & bathrooms
- Bedrooms: 2
- Bathrooms: 2
- Full bathrooms: 2
Heating
- Natural Gas, Forced Air
Cooling
- Central Air
Appliances
- Included: Dishwasher, Microwave, Oven, Range, Refrigerator
- Laundry: Shared
Features
- Storage
Interior area
- Total interior livable area: 1,150 sqft
Property
Parking
- Total spaces: 2
- Parking features: Assigned
- Details: Contact manager
Features
- Patio & porch: Patio
- Exterior features: Assigned, Bike Room/Bike Trails, Coin Laundry, Exterior Maintenance included in rent, Gardener included in rent, Heating included in rent, Heating system: Forced Air, Heating: Gas, Laundry, No Disability Access, On Site, Parking included in rent, Patio, Scavenger included in rent, Security Door Lock(s), Security System included in rent, Snow Removal included in rent, Stainless Steel Appliance(s), Storage, Water included in rent
Details
- Parcel number: 0823401052
Construction
Type & style
- Home type: SingleFamily
- Property subtype: SingleFamily
Condition
- Year built: 1972
Utilities & green energy
- Utilities for property: Water
Community & HOA
Location
- Region: Woodridge
Financial & listing details
- Lease term: 12 Months
Price history
| Date | Event | Price |
|---|---|---|
| 10/23/2025 | Listed for rent | $1,975$2/sqft |
Source: MRED as distributed by MLS GRID #12502212 | ||
| 8/7/2025 | Sold | $215,000-2.7%$187/sqft |
Source: | ||
| 7/8/2025 | Contingent | $221,000$192/sqft |
Source: | ||
| 5/20/2025 | Price change | $221,000-1.8%$192/sqft |
Source: | ||
| 5/6/2025 | Listed for sale | $225,000+64.2%$196/sqft |
Source: | ||
