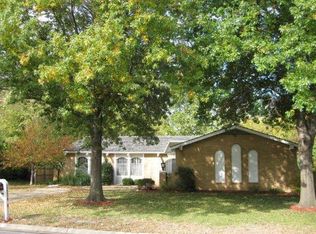Cozy ranch home located in the Deerfield neighborhood/school district. Recently renovated throughout with updated kitchen, bathrooms, woodwork, flooring, custom cabinets, granite countertops, tile, vanities, showers/bath, carpets, gas fireplace, lighting, appliances, custom blinds, doors. Exterior Updates: shutters, landscaping, lawn, professionally installed in-ground sprinkler system, extended patio, gutter covers, doors. Large fenced in backyard, mature trees providing plenty of shade. Double car garage with overhead garage door/opener. Dry basement with framed in bedroom, bathroom, family room, storage. All electrical, plumbing, HVAC, appliances have been routinely maintained. All records available. New roof and windows in 2019.
This property is off market, which means it's not currently listed for sale or rent on Zillow. This may be different from what's available on other websites or public sources.
