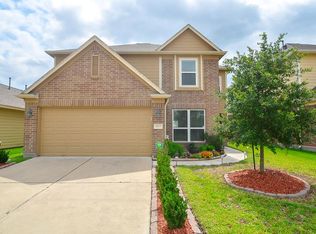This charming 3 bed, 2 bath home has been meticulously cared for and maintained. Enjoy a cup of coffee of tea on the inviting front porch. Door open to tiled floors and formal dining room w/wood floors. Kitchen comes equipped with stainless steel appliances, granite countertops, included refrigerator, ample storage space and breakfast nook. Wood flooring continues to the bright and open family room filled with natural light. Spacious master includes en suite with separate tub and shower. Covered patio welcomes you outside and is perfect for relaxing and entertaining. And best of all, NO back neighbors! Book your showing today!
This property is off market, which means it's not currently listed for sale or rent on Zillow. This may be different from what's available on other websites or public sources.
