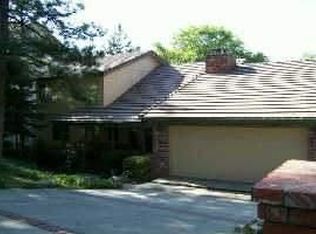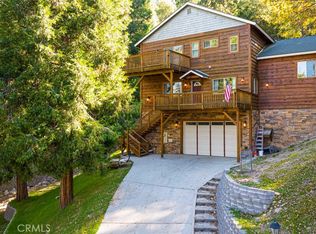Sold for $605,000 on 08/16/24
Listing Provided by:
Michelle Hutton DRE #01124273 909-663-4433,
COLDWELL BANKER SKY RIDGE REALTY
Bought with: First Team Real Estate
$605,000
30260 Gremlin Ct, Running Springs, CA 92382
4beds
3,461sqft
Single Family Residence
Built in 1987
0.33 Acres Lot
$776,100 Zestimate®
$175/sqft
$3,948 Estimated rent
Home value
$776,100
$737,000 - $815,000
$3,948/mo
Zestimate® history
Loading...
Owner options
Explore your selling options
What's special
The most enchanted setting in Enchanted Forest! End of the cul de sac on a very large lot, surrounded by miles of forest! This very spacious home has so much to offer and with a few personalized touches, you could make it your very own! Easy access & lots of parking make living a breeze with straight access from your 2 car garage straight into the house! The main floor is open, bright & airy & features a very large family room/game room, dining room Large eat in kitchen with breakfast bar & a cozy family room area with it's own fireplace & not to mention a half bath! Huge rear deck with the most amazing far views & even a hot tub to enjoy the gorgeous outdoors! Upstairs there are vaulted ceilings & 3 spacious bedrooms & a full bath. The primary suite offers a huge walk in closet, it's own fireplace, a gorgeous redone bathroom with separate tub & shower and even it's own deck! From the main level, go downstairs to yet another huge space! This could be a completely separate apartment with its own entrance, large living area, kitchen, full bathroom & another huge bedroom. Potential for a rental or in law suite! There is also a large laundry room and another deck! Access from this level down to the very large fenced rear yard. Room for your pets, garden, play area for the kids, whatever your heart desires! This is also an amazing commuter location, just a hop to hwy 330 and down the mountain in 15 minutes. An amazing quiet & peaceful spot and so much potential!!! A must see in enchanted forest at this price!
Zillow last checked: 8 hours ago
Listing updated: December 04, 2024 at 06:28pm
Listing Provided by:
Michelle Hutton DRE #01124273 909-663-4433,
COLDWELL BANKER SKY RIDGE REALTY
Bought with:
ROBERT ADAMS, DRE #00999019
First Team Real Estate
Source: CRMLS,MLS#: EV24130272 Originating MLS: California Regional MLS
Originating MLS: California Regional MLS
Facts & features
Interior
Bedrooms & bathrooms
- Bedrooms: 4
- Bathrooms: 4
- Full bathrooms: 3
- 1/2 bathrooms: 1
- Main level bathrooms: 1
Heating
- Central, Forced Air, Natural Gas, Wood Stove
Cooling
- Central Air
Appliances
- Included: Dishwasher, Gas Cooktop, Disposal, Gas Oven, Gas Range, Microwave, Water Heater
- Laundry: Laundry Room
Features
- Breakfast Bar, Breakfast Area, Cathedral Ceiling(s), Separate/Formal Dining Room, High Ceilings, Living Room Deck Attached, Open Floorplan, Pantry, Primary Suite
- Flooring: Carpet, Laminate, Tile
- Windows: Double Pane Windows
- Has fireplace: Yes
- Fireplace features: Bonus Room, Free Standing, Living Room, Primary Bedroom
- Common walls with other units/homes: No Common Walls
Interior area
- Total interior livable area: 3,461 sqft
Property
Parking
- Total spaces: 2
- Parking features: Direct Access, Driveway, Garage
- Attached garage spaces: 2
Features
- Levels: Three Or More
- Stories: 3
- Entry location: main
- Patio & porch: Deck
- Pool features: None
- Has spa: Yes
- Spa features: Above Ground
- Fencing: Chain Link
- Has view: Yes
- View description: Mountain(s), Panoramic, Trees/Woods
Lot
- Size: 0.33 Acres
- Features: 0-1 Unit/Acre, Back Yard, Cul-De-Sac, Trees
Details
- Parcel number: 0296331170000
- Zoning: HT/RS-10M
- Special conditions: Standard
- Horse amenities: Riding Trail
Construction
Type & style
- Home type: SingleFamily
- Property subtype: Single Family Residence
Materials
- Roof: Clay
Condition
- New construction: No
- Year built: 1987
Utilities & green energy
- Sewer: Public Sewer
- Water: Public
- Utilities for property: Cable Available, Electricity Connected, Natural Gas Connected, Sewer Connected, Water Connected
Community & neighborhood
Community
- Community features: Hiking, Horse Trails, Mountainous, Near National Forest, Rural
Location
- Region: Running Springs
- Subdivision: Running Springs (Rusg)
Other
Other facts
- Listing terms: Cash,Cash to New Loan,Conventional,FHA,VA Loan
- Road surface type: Paved
Price history
| Date | Event | Price |
|---|---|---|
| 9/24/2025 | Listing removed | $789,000-7.2%$228/sqft |
Source: | ||
| 6/27/2025 | Listed for sale | $850,000+40.5%$246/sqft |
Source: | ||
| 8/16/2024 | Sold | $605,000-3.8%$175/sqft |
Source: | ||
| 7/18/2024 | Pending sale | $629,000$182/sqft |
Source: | ||
| 6/25/2024 | Listed for sale | $629,000-14.3%$182/sqft |
Source: | ||
Public tax history
| Year | Property taxes | Tax assessment |
|---|---|---|
| 2025 | $7,506 +44.9% | $605,000 +44.9% |
| 2024 | $5,178 +1.2% | $417,453 +2% |
| 2023 | $5,118 +2% | $409,268 +2% |
Find assessor info on the county website
Neighborhood: 92382
Nearby schools
GreatSchools rating
- 8/10Charles Hoffman Elementary SchoolGrades: K-5Distance: 2.9 mi
- 3/10Mary P. Henck Intermediate SchoolGrades: 6-8Distance: 5.6 mi
- 6/10Rim Of The World Senior High SchoolGrades: 9-12Distance: 4.2 mi

Get pre-qualified for a loan
At Zillow Home Loans, we can pre-qualify you in as little as 5 minutes with no impact to your credit score.An equal housing lender. NMLS #10287.
Sell for more on Zillow
Get a free Zillow Showcase℠ listing and you could sell for .
$776,100
2% more+ $15,522
With Zillow Showcase(estimated)
$791,622
