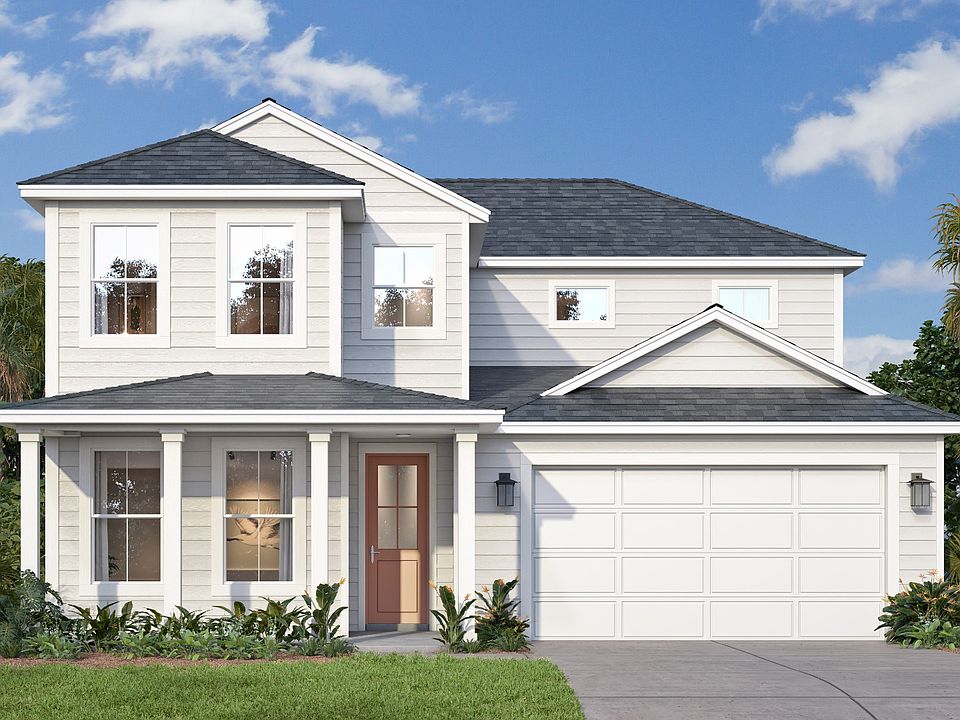Under Construction. Welcome to the Sweetgum, a spacious and stylish two-story home offering 2,751 sq. ft. of thoughtfully designed living space. With 4 bedrooms, 3.5 bathrooms, a first-floor flex room, and a versatile upstairs loft, this layout offers the perfect balance of open gathering areas and private retreats. The main level features an open-concept kitchen, family, and dining space, ideal for entertaining or everyday life. The flex room on the first floor is perfect for a home office, formal sitting room, or play space—designed to adapt with your lifestyle. Upstairs, the loft provides a second living area, perfect for movie nights, a teen hangout, or a cozy reading nook. Each bedroom is generously sized, while the luxurious primary suite includes a spacious walk-in closet and spa-inspired en-suite bath. With its generous square footage and smart layout, the Sweetgum brings comfort, flexibility, and style to your everyday living.
New construction
Special offer
$510,390
30269 Rustic Mill St, Mount Dora, FL 32757
4beds
2,751sqft
Single Family Residence
Built in 2025
6,098 Square Feet Lot
$505,300 Zestimate®
$186/sqft
$97/mo HOA
What's special
Flex roomSpa-inspired en-suite bathLuxurious primary suiteOpen-concept kitchenSpacious walk-in closet
Call: (321) 415-7961
- 113 days
- on Zillow |
- 77 |
- 1 |
Zillow last checked: 7 hours ago
Listing updated: April 26, 2025 at 05:00am
Listing Provided by:
Adam Schott 407-270-2747,
DRB GROUP REALTY, LLC
Source: Stellar MLS,MLS#: O6303229 Originating MLS: Orlando Regional
Originating MLS: Orlando Regional

Travel times
Schedule tour
Select your preferred tour type — either in-person or real-time video tour — then discuss available options with the builder representative you're connected with.
Facts & features
Interior
Bedrooms & bathrooms
- Bedrooms: 4
- Bathrooms: 4
- Full bathrooms: 3
- 1/2 bathrooms: 1
Primary bedroom
- Features: Walk-In Closet(s)
- Level: First
Bedroom 2
- Features: Walk-In Closet(s)
- Level: Second
Bedroom 3
- Features: Walk-In Closet(s)
- Level: Second
Bedroom 4
- Features: Walk-In Closet(s)
- Level: Second
Primary bathroom
- Features: Linen Closet
- Level: First
Bathroom 2
- Features: Linen Closet
- Level: Second
Bathroom 3
- Features: Linen Closet
- Level: Second
Bathroom 4
- Level: First
Kitchen
- Level: First
Living room
- Level: First
Heating
- Central, Electric
Cooling
- Central Air
Appliances
- Included: Cooktop, Dishwasher, Electric Water Heater, Microwave, Range
- Laundry: Electric Dryer Hookup, Inside, Laundry Room, Washer Hookup
Features
- Smart Home, Stone Counters
- Flooring: Carpet, Ceramic Tile
- Doors: Sliding Doors
- Has fireplace: No
Interior area
- Total structure area: 3,579
- Total interior livable area: 2,751 sqft
Video & virtual tour
Property
Parking
- Total spaces: 2
- Parking features: Driveway, Garage Door Opener
- Attached garage spaces: 2
- Has uncovered spaces: Yes
Features
- Levels: Two
- Stories: 2
- Exterior features: Irrigation System, Rain Gutters, Sidewalk
Lot
- Size: 6,098 Square Feet
- Features: Landscaped, Level, Sidewalk
- Residential vegetation: Trees/Landscaped
Details
- Parcel number: 351927001000017300
- Zoning: RES
- Special conditions: None
Construction
Type & style
- Home type: SingleFamily
- Architectural style: Traditional
- Property subtype: Single Family Residence
Materials
- HardiPlank Type, Stone, Stucco
- Foundation: Slab
- Roof: Shingle
Condition
- Under Construction
- New construction: Yes
- Year built: 2025
Details
- Builder model: Sweetgum
- Builder name: DRB Homes
- Warranty included: Yes
Utilities & green energy
- Sewer: Public Sewer
- Water: Public
- Utilities for property: Electricity Connected, Public, Sewer Connected, Underground Utilities, Water Connected
Green energy
- Energy efficient items: Insulation
- Water conservation: Irrigation-Reclaimed Water
Community & HOA
Community
- Features: Clubhouse, Community Mailbox, Irrigation-Reclaimed Water, Playground, Pool, Sidewalks
- Subdivision: Trailside
HOA
- Has HOA: Yes
- Amenities included: Clubhouse, Playground, Pool, Trail(s)
- Services included: Community Pool, Maintenance Grounds, Private Road
- HOA fee: $97 monthly
- HOA name: Trailside of Mount Dora Homeowners Association, In
- HOA phone: 352-602-4803
- Second HOA name: Trailside of Mount Dora Homeowners Association, In
- Pet fee: $0 monthly
Location
- Region: Mount Dora
Financial & listing details
- Price per square foot: $186/sqft
- Date on market: 4/25/2025
- Listing terms: Cash,Conventional,FHA,VA Loan
- Ownership: Fee Simple
- Total actual rent: 0
- Electric utility on property: Yes
- Road surface type: Paved, Asphalt
About the community
PoolClubhouse
Welcome to Trailside by DRB Homes—an exclusive new community offering luxury single-family homes in the charming lakeside town of Mount Dora, only 30 minutes from Orlando.
This thoughtfully planned neighborhood features brand-new, single- and two-story home designs with premium finishes, open-concept living areas, spacious primary suites, and spa-inspired bathrooms—crafted for both elegance and energy efficiency.
Located just minutes from historic downtown Mount Dora, Trailside places you in the heart of one of Central Florida's most desirable destinations. Explore the town's quaint boutiques, art galleries, antique shops, and award-winning restaurants, all set against the backdrop of Lake Dora and its scenic waterfront. Mount Dora is known for its vibrant calendar of festivals, craft fairs, and seasonal events that bring the community to life year-round.
Outdoor enthusiasts will love the easy access to lakeside parks, boating on the Harris Chain of Lakes, and miles of scenic walking and biking trails. With nearby golf courses, nature preserves, and top-rated schools, Trailside offers the perfect balance of recreation, education, and relaxation.
And when you prefer to stay close to home, enjoy planned resort-style amenities including a community pool and clubhouse, designed for comfort and connection.
Live in a place where charm meets convenience. Discover Trailside—your gateway to luxury living in Mount Dora.
Need to move soon? Ask about our available Quick Move-In Homes! Contact us to schedule your personal tour or stop by our model home today.
Lower Rates Make Savings Great!
Lower Rate of 3.99% / 6.709% APRSource: DRB Homes

