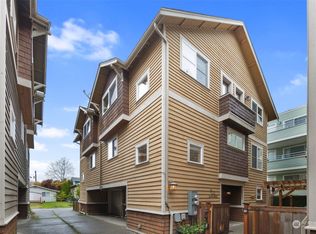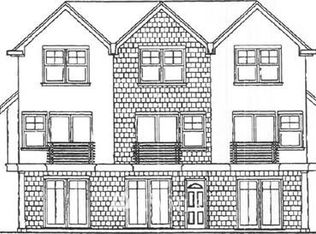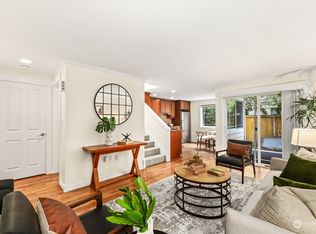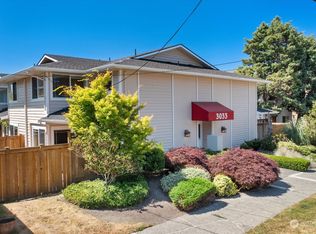Sold
Listed by:
Mara Haveson,
COMPASS
Bought with: Windermere Real Estate Central
$780,000
3027 60th Avenue SW #B, Seattle, WA 98116
3beds
1,510sqft
Townhouse
Built in 2005
1,380.85 Square Feet Lot
$772,400 Zestimate®
$517/sqft
$4,082 Estimated rent
Home value
$772,400
$734,000 - $811,000
$4,082/mo
Zestimate® history
Loading...
Owner options
Explore your selling options
What's special
3-bed townhome is located right off of Alki Beach. A gated front patio greets you before you enter the home, perfect for barbequing. Lower level features a guest suite, a ¼ bath, separate laundry room & attached 1-car garage. Open floor plan features hardwood floors, fir millwork throughout & large picture framed windows. Large chef’s kitchen w/ gorgeous granite countertops, a formal dining area & living room w/ gas fireplace complete the main. On upper you will find the primary suite featuring walk-in closet & ensuite bath. Sip your morning coffee off private balcony & enjoy the crisp morning breeze while the sun rises over the Sound. A guest bed w/ ensuite bath completes this floor. A High walk score, no HOA & pre inspected, welcome home!
Zillow last checked: 8 hours ago
Listing updated: July 13, 2023 at 12:44pm
Listed by:
Mara Haveson,
COMPASS
Bought with:
Bettina Chaiken, 129929
Windermere Real Estate Central
Source: NWMLS,MLS#: 2128546
Facts & features
Interior
Bedrooms & bathrooms
- Bedrooms: 3
- Bathrooms: 3
- Full bathrooms: 1
- 3/4 bathrooms: 1
- 1/2 bathrooms: 1
Primary bedroom
- Level: Second
Bedroom
- Level: Second
Bedroom
- Level: Lower
Bathroom three quarter
- Level: Second
Bathroom full
- Level: Second
Other
- Level: Lower
Den office
- Level: Lower
Dining room
- Level: Main
Entry hall
- Level: Lower
Kitchen with eating space
- Level: Main
Living room
- Level: Main
Utility room
- Level: Lower
Heating
- Fireplace(s), Forced Air
Cooling
- Forced Air
Appliances
- Included: Dishwasher_, Dryer, GarbageDisposal_, Microwave_, Refrigerator_, StoveRange_, Washer, Dishwasher, Garbage Disposal, Microwave, Refrigerator, StoveRange
Features
- Bath Off Primary, Dining Room, High Tech Cabling, Walk-In Pantry
- Flooring: Ceramic Tile, Hardwood, Carpet
- Windows: Double Pane/Storm Window
- Number of fireplaces: 1
- Fireplace features: Gas, Main Level: 1, Fireplace
Interior area
- Total structure area: 1,510
- Total interior livable area: 1,510 sqft
Property
Parking
- Total spaces: 1
- Parking features: Attached Garage
- Attached garage spaces: 1
Features
- Levels: Multi/Split
- Entry location: Lower
- Patio & porch: Ceramic Tile, Hardwood, Wall to Wall Carpet, Second Primary Bedroom, Bath Off Primary, Double Pane/Storm Window, Dining Room, High Tech Cabling, Security System, Vaulted Ceiling(s), Walk-In Pantry, Fireplace
- Has view: Yes
- View description: Territorial
Lot
- Size: 1,380 sqft
- Features: Curbs, Paved, Sidewalk, Cable TV, Deck, Fenced-Partially, Gas Available
- Topography: Level
- Residential vegetation: Garden Space
Details
- Parcel number: 6371000105
- Special conditions: Standard
Construction
Type & style
- Home type: Townhouse
- Architectural style: Craftsman
- Property subtype: Townhouse
Materials
- Wood Siding
- Roof: Composition
Condition
- Year built: 2005
Details
- Builder name: Gary Cobb
Utilities & green energy
- Electric: Company: Seattle City Light
- Sewer: Sewer Connected, Company: Seattle Public Utilities
- Water: Public, Company: Seattle Public Utilities
Community & neighborhood
Security
- Security features: Security System
Location
- Region: Seattle
- Subdivision: Alki
Other
Other facts
- Listing terms: Cash Out,Conventional
- Cumulative days on market: 684 days
Price history
| Date | Event | Price |
|---|---|---|
| 7/13/2023 | Sold | $780,000+0.6%$517/sqft |
Source: | ||
| 7/3/2023 | Pending sale | $775,000$513/sqft |
Source: | ||
| 6/30/2023 | Listed for sale | $775,000+95.7%$513/sqft |
Source: | ||
| 6/7/2010 | Sold | $396,000-3.2%$262/sqft |
Source: | ||
| 4/27/2010 | Price change | $409,000-6%$271/sqft |
Source: Windermere Real Estate/Fauntleroy, Inc. #29141209 | ||
Public tax history
| Year | Property taxes | Tax assessment |
|---|---|---|
| 2024 | $6,902 +8.8% | $723,000 +7.4% |
| 2023 | $6,341 +9.9% | $673,000 -1.3% |
| 2022 | $5,772 -3.5% | $682,000 +4.6% |
Find assessor info on the county website
Neighborhood: Alki
Nearby schools
GreatSchools rating
- 9/10Alki Elementary SchoolGrades: PK-5Distance: 0.1 mi
- 9/10Madison Middle SchoolGrades: 6-8Distance: 1 mi
- 7/10West Seattle High SchoolGrades: 9-12Distance: 1.2 mi
Schools provided by the listing agent
- Elementary: Alki
- Middle: Madison Mid
- High: West Seattle High
Source: NWMLS. This data may not be complete. We recommend contacting the local school district to confirm school assignments for this home.

Get pre-qualified for a loan
At Zillow Home Loans, we can pre-qualify you in as little as 5 minutes with no impact to your credit score.An equal housing lender. NMLS #10287.
Sell for more on Zillow
Get a free Zillow Showcase℠ listing and you could sell for .
$772,400
2% more+ $15,448
With Zillow Showcase(estimated)
$787,848


