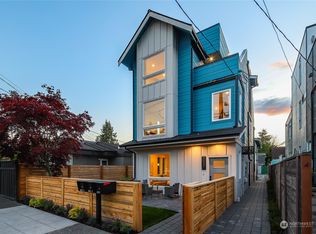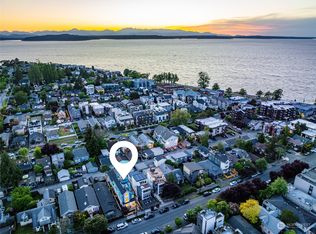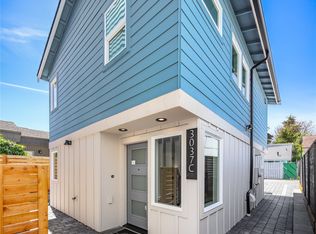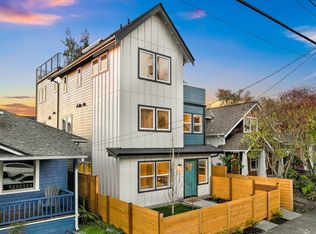Sold
Listed by:
Mark von der Burg,
COMPASS
Bought with: COMPASS
$1,760,000
3027 61st Avenue SW, Seattle, WA 98116
3beds
2,520sqft
Single Family Residence
Built in 2019
3,598.06 Square Feet Lot
$1,710,800 Zestimate®
$698/sqft
$6,118 Estimated rent
Home value
$1,710,800
$1.63M - $1.80M
$6,118/mo
Zestimate® history
Loading...
Owner options
Explore your selling options
What's special
Introducing your private oasis in the heart of Alki! Blending modern design and city convenience moments from Seattle’s beloved beach, this home embodies sophisticated casual living w/resort vibes. Main level open floor plan w/easy access to wrap around deck, hot tub, outdoor shower & rare 2-car garage. Well-appointed chef's kitchen w/sprawling center island and bar seating takes center stage. Serenity awaits in upper primary suite w/private deck and luxurious spa bath. On third level, discover versatile rec room and window walls filled w/natural light. Rooftop deck’s living area w/gas fireplace overlooks panoramic views of majestic mountains and Puget Sound. Nearby parks, waterfront dining, sun and sand offer the ultimate beach lifestyle!
Zillow last checked: 8 hours ago
Listing updated: September 01, 2023 at 10:01am
Listed by:
Mark von der Burg,
COMPASS
Bought with:
Mark von der Burg, 38387
COMPASS
Source: NWMLS,MLS#: 2135681
Facts & features
Interior
Bedrooms & bathrooms
- Bedrooms: 3
- Bathrooms: 3
- Full bathrooms: 2
- 1/2 bathrooms: 1
Primary bedroom
- Level: Second
Bedroom
- Level: Second
Bedroom
- Level: Second
Bathroom full
- Level: Second
Bathroom full
- Level: Second
Other
- Level: Main
Den office
- Level: Main
Dining room
- Level: Main
Entry hall
- Level: Main
Great room
- Level: Main
Kitchen with eating space
- Level: Main
Rec room
- Level: Third
Utility room
- Level: Second
Heating
- Fireplace(s), Forced Air, Heat Pump
Cooling
- Central Air, Forced Air
Appliances
- Included: Dishwasher_, GarbageDisposal_, Microwave_, Refrigerator_, StoveRange_, Dishwasher, Garbage Disposal, Microwave, Refrigerator, StoveRange, Water Heater: Gas Tankless, Water Heater Location: Main Closet
Features
- Bath Off Primary, Central Vacuum, Dining Room, High Tech Cabling, Loft, Walk-In Pantry
- Flooring: Ceramic Tile, Engineered Hardwood, Carpet
- Doors: French Doors
- Windows: Double Pane/Storm Window
- Basement: None
- Number of fireplaces: 2
- Fireplace features: Gas, Main Level: 1, Upper Level: 1, Fireplace
Interior area
- Total structure area: 2,520
- Total interior livable area: 2,520 sqft
Property
Parking
- Total spaces: 2
- Parking features: Detached Garage
- Garage spaces: 2
Features
- Levels: Three Or More
- Entry location: Main
- Patio & porch: Ceramic Tile, Wall to Wall Carpet, Bath Off Primary, Built-In Vacuum, Double Pane/Storm Window, Dining Room, French Doors, High Tech Cabling, Hot Tub/Spa, Loft, Walk-In Closet(s), Walk-In Pantry, Fireplace, Water Heater
- Has spa: Yes
- Spa features: Indoor
- Has view: Yes
- View description: Mountain(s), Sound, Territorial
- Has water view: Yes
- Water view: Sound
Lot
- Size: 3,598 sqft
- Features: Curbs, Paved, Sidewalk, Cable TV, Deck, Electric Car Charging, Fenced-Fully, Gas Available, Gated Entry, High Speed Internet, Hot Tub/Spa, Rooftop Deck
- Topography: Level
- Residential vegetation: Garden Space
Details
- Parcel number: 7621200125
- Zoning description: Jurisdiction: City
- Special conditions: Standard
Construction
Type & style
- Home type: SingleFamily
- Property subtype: Single Family Residence
Materials
- Cement/Concrete, Wood Siding, Wood Products
- Foundation: Poured Concrete
- Roof: Flat
Condition
- Year built: 2019
Details
- Builder name: JSV Prestige Homes LLC
Utilities & green energy
- Electric: Company: Seattle City Light
- Sewer: Sewer Connected, Company: Seattle Public Utilities
- Water: Public, Company: Seattle Public Utilities
Community & neighborhood
Location
- Region: Seattle
- Subdivision: Alki
Other
Other facts
- Listing terms: Cash Out,Conventional
- Cumulative days on market: 658 days
Price history
| Date | Event | Price |
|---|---|---|
| 8/30/2023 | Sold | $1,760,000-1.5%$698/sqft |
Source: | ||
| 8/3/2023 | Pending sale | $1,786,900$709/sqft |
Source: | ||
| 7/6/2023 | Listed for sale | $1,786,900+40.7%$709/sqft |
Source: | ||
| 12/12/2019 | Sold | $1,270,000-2.3%$504/sqft |
Source: | ||
| 11/19/2019 | Pending sale | $1,299,999$516/sqft |
Source: Berkshire Hathaway HS NW #1515151 | ||
Public tax history
| Year | Property taxes | Tax assessment |
|---|---|---|
| 2024 | $14,751 +5.3% | $1,540,000 +3.5% |
| 2023 | $14,014 +4.5% | $1,488,000 -6.4% |
| 2022 | $13,413 +9.9% | $1,589,000 +19.7% |
Find assessor info on the county website
Neighborhood: Alki
Nearby schools
GreatSchools rating
- 9/10Alki Elementary SchoolGrades: PK-5Distance: 0.2 mi
- 9/10Madison Middle SchoolGrades: 6-8Distance: 1 mi
- 7/10West Seattle High SchoolGrades: 9-12Distance: 1.2 mi
Schools provided by the listing agent
- Elementary: Alki
- Middle: Madison Mid
- High: West Seattle High
Source: NWMLS. This data may not be complete. We recommend contacting the local school district to confirm school assignments for this home.

Get pre-qualified for a loan
At Zillow Home Loans, we can pre-qualify you in as little as 5 minutes with no impact to your credit score.An equal housing lender. NMLS #10287.
Sell for more on Zillow
Get a free Zillow Showcase℠ listing and you could sell for .
$1,710,800
2% more+ $34,216
With Zillow Showcase(estimated)
$1,745,016


