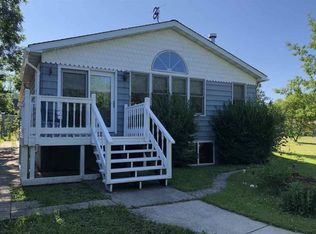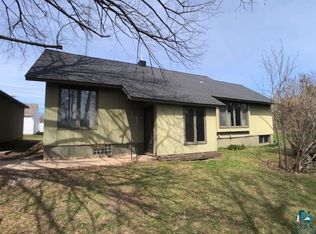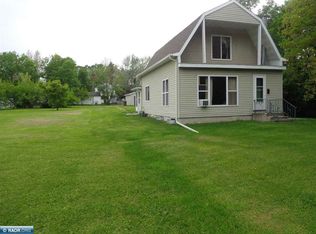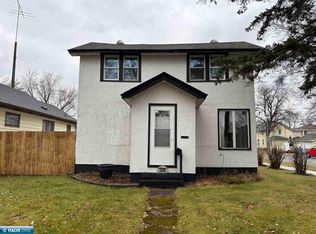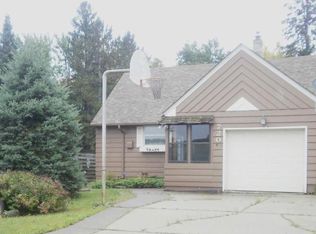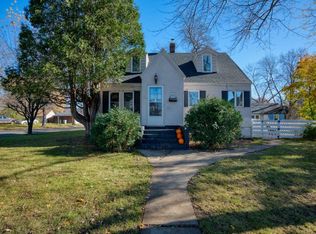Home & Garage on Large Lot! This home offers so much to the next owner. The main level is where you will find the kitchen, dining area, living room, 3 bedrooms & bathroom. The main level has beautiful original wood floors along with new flooring in kitchen. Like to stay cooler in the summer months? Central Air has been added along with a new furnace. The lower level has a large updated rec room, laundry room, updated bathroom & utility room. 16X24 Garage. Newer Windows (not all), new fascia & Newer Doors (front & back). Call today for your personal tour.
For sale
Price cut: $5K (11/14)
$149,000
3027 8th Ave E, Hibbing, MN 55746
3beds
1,752sqft
Est.:
Single Family Residence
Built in 1958
0.26 Acres Lot
$-- Zestimate®
$85/sqft
$-- HOA
What's special
Original wood floorsUpdated rec roomUpdated bathroomCentral airNewer doorsLaundry roomUtility room
- 268 days |
- 341 |
- 14 |
Zillow last checked: 8 hours ago
Listing updated: November 13, 2025 at 04:17pm
Listed by:
Danielle Randa-Sauter 218-969-8110,
Northbound Realty LLC
Source: Lake Superior Area Realtors,MLS#: 6118233
Tour with a local agent
Facts & features
Interior
Bedrooms & bathrooms
- Bedrooms: 3
- Bathrooms: 2
- Full bathrooms: 1
- 3/4 bathrooms: 1
- Main level bedrooms: 1
Bedroom
- Level: Main
- Area: 88 Square Feet
- Dimensions: 8 x 11
Bedroom
- Level: Main
- Area: 108 Square Feet
- Dimensions: 9 x 12
Bedroom
- Level: Main
- Area: 90 Square Feet
- Dimensions: 10 x 9
Dining room
- Level: Main
- Area: 66 Square Feet
- Dimensions: 6 x 11
Kitchen
- Level: Main
- Area: 84 Square Feet
- Dimensions: 7 x 12
Living room
- Level: Main
- Area: 242 Square Feet
- Dimensions: 11 x 22
Rec room
- Level: Lower
- Area: 546 Square Feet
- Dimensions: 26 x 21
Heating
- Forced Air, Natural Gas
Cooling
- Central Air
Features
- Basement: Full,Finished,Bath,Family/Rec Room,Utility Room
- Has fireplace: No
Interior area
- Total interior livable area: 1,752 sqft
- Finished area above ground: 876
- Finished area below ground: 876
Property
Parking
- Total spaces: 1
- Parking features: Detached, Slab
- Garage spaces: 1
Lot
- Size: 0.26 Acres
- Dimensions: 220 x 65
Details
- Parcel number: 140025001570
Construction
Type & style
- Home type: SingleFamily
- Architectural style: Ranch
- Property subtype: Single Family Residence
Materials
- Fiber Board, Frame/Wood
- Foundation: Concrete Perimeter
- Roof: Asphalt Shingle
Condition
- Previously Owned
- Year built: 1958
Utilities & green energy
- Electric: Hibbing Public Utilities
- Sewer: Public Sewer
- Water: Public
Community & HOA
HOA
- Has HOA: No
Location
- Region: Hibbing
Financial & listing details
- Price per square foot: $85/sqft
- Tax assessed value: $107,600
- Annual tax amount: $906
- Date on market: 3/18/2025
- Cumulative days on market: 463 days
Estimated market value
Not available
Estimated sales range
Not available
$1,590/mo
Price history
Price history
| Date | Event | Price |
|---|---|---|
| 11/14/2025 | Price change | $149,000-3.2%$85/sqft |
Source: | ||
| 7/28/2025 | Price change | $154,000-0.6%$88/sqft |
Source: Range AOR #147089 Report a problem | ||
| 7/25/2025 | Listed for sale | $155,000$88/sqft |
Source: Range AOR #147089 Report a problem | ||
| 7/9/2025 | Pending sale | $155,000$88/sqft |
Source: | ||
| 6/12/2025 | Contingent | $155,000$88/sqft |
Source: | ||
Public tax history
Public tax history
| Year | Property taxes | Tax assessment |
|---|---|---|
| 2024 | $906 +105% | $107,600 |
| 2023 | $442 -58.8% | $107,600 +55% |
| 2022 | $1,072 +8.7% | $69,400 +16.4% |
Find assessor info on the county website
BuyAbility℠ payment
Est. payment
$755/mo
Principal & interest
$578
Property taxes
$125
Home insurance
$52
Climate risks
Neighborhood: 55746
Nearby schools
GreatSchools rating
- 6/10Lincoln Elementary SchoolGrades: 2-6Distance: 0.7 mi
- 8/10Hibbing High SchoolGrades: 7-12Distance: 0.7 mi
- NAWashington Elementary SchoolGrades: K-2Distance: 0.9 mi
- Loading
- Loading
