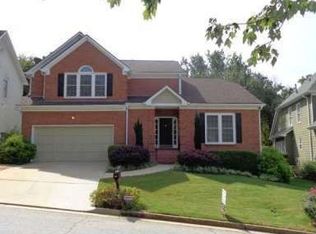Classic open floor plan including cathedral ceilings in great room. Equipped with a new HVAC system and a kitchen with upgraded granite countertop, an open to the den/keeping room complete with wood burning fireplace. Upstairs you'll find a bonus loft, ideal for a home office or nursery, master bedroom complete with double vanity, garden tub, and walk in closet with Elfa designer shelves and two generous sized bedrooms sharing a Jack n' Jill bath. Private, fenced back yard has a huge party deck! Well sought after Briarlake Elm school district.
This property is off market, which means it's not currently listed for sale or rent on Zillow. This may be different from what's available on other websites or public sources.
