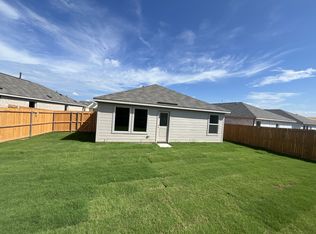Welcome to Lakeside at Heath! This beautifully maintained single-story home is situated on a spacious lot, featuring impressive curb appeal with lush landscaping and a generous three-car garage. Inside, you'll find stunning tile
flooring, elegant arched doorways, and a cozy living room complete with a cove ceiling and gas fireplace, creating a warm and inviting ambiance. The open-concept layout effortlessly connects the Living and Dining areas to the gourmet Kitchen, which boasts granite countertops, a stylish subway tile backsplash, a gas cooktop, built-in ovens, stainless steel appliances, and a breakfast bar island with a sink. Additional conveniences include an office nook and a mudroom with built-in storage. The breathtaking Master Retreat offers a luxurious bathroom with a dual sink vanity, garden tub, spacious shower, and a custom-designed walk-in closet. Two more bedrooms and a full bath are positioned at the front of the home, ensuring privacy and versatility. Step outside to enjoy a covered patio and an expansive backyard, perfect for entertaining and outdoor activities, with plenty of space for a pool. The community pool, complete with relaxing shaded areas, is just a block away, and a serene pond is nearby. Rockwall ISD's elementary school is conveniently located just off Maverick Lane.
Tenant will pay for all utilities included water, trash, and sewage.
House for rent
Accepts Zillow applications
$2,650/mo
3027 Maverick Dr, Heathridge, TX 75126
3beds
1,848sqft
Price may not include required fees and charges.
Single family residence
Available Mon Sep 1 2025
Small dogs OK
Central air
Hookups laundry
Attached garage parking
Forced air
What's special
Gas fireplaceOffice nookSpacious lotExpansive backyardStainless steel appliancesGranite countertopsImpressive curb appeal
- 3 days
- on Zillow |
- -- |
- -- |
Travel times
Facts & features
Interior
Bedrooms & bathrooms
- Bedrooms: 3
- Bathrooms: 2
- Full bathrooms: 2
Heating
- Forced Air
Cooling
- Central Air
Appliances
- Included: Dishwasher, Freezer, Microwave, Oven, Refrigerator, WD Hookup
- Laundry: Hookups
Features
- WD Hookup, Walk In Closet
- Flooring: Carpet, Tile
Interior area
- Total interior livable area: 1,848 sqft
Property
Parking
- Parking features: Attached
- Has attached garage: Yes
- Details: Contact manager
Features
- Exterior features: Garbage included in rent, Heating system: Forced Air, Sewage included in rent, Utilities included in rent, Walk In Closet, Water included in rent
- Has private pool: Yes
Details
- Parcel number: 00382900020024009700
Construction
Type & style
- Home type: SingleFamily
- Property subtype: Single Family Residence
Utilities & green energy
- Utilities for property: Garbage, Sewage, Water
Community & HOA
HOA
- Amenities included: Pool
Location
- Region: Heathridge
Financial & listing details
- Lease term: 1 Year
Price history
| Date | Event | Price |
|---|---|---|
| 8/7/2025 | Listed for rent | $2,650$1/sqft |
Source: Zillow Rentals | ||
| 6/29/2023 | Sold | -- |
Source: NTREIS #20347558 | ||
| 6/6/2023 | Pending sale | $355,000$192/sqft |
Source: NTREIS #20347558 | ||
| 6/6/2023 | Listed for sale | $355,000$192/sqft |
Source: NTREIS #20347558 | ||
![[object Object]](https://photos.zillowstatic.com/fp/dd7a7927cc838b6b579f3926fd4f45c8-p_i.jpg)
