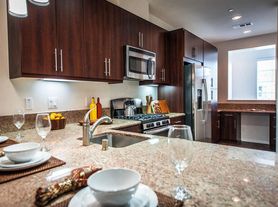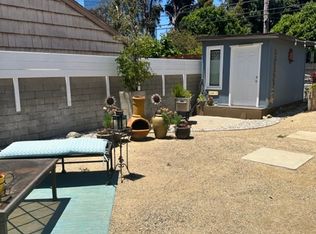To apply, contact us at 805, then 422, then 7872. Dial "0" when you reach the recording to be transferred to a live agent.
**See the 3d virtual tour here: (if link not present, locate in photos)**
Schedule a showing here:
Located in the desirable Riverpark community of Market Street, this three-bedroom townhome offers both convenience and comfort. Enjoy being just a short walk from The Collection's shops and restaurants, nearby parks including a dog park, and easy freeway access to the 101 for commuting. The covered front entry leads into a spacious great room that combines the living and dining areas with an open-concept kitchen. The kitchen features updated countertops, rich dark cabinetry, and a large pantry, with appliances including a gas cooktop and oven, *built-in microwave, *dishwasher, and smart *double-door refrigerator. From the main living area, step out to a private outdoor spaceperfect for relaxing or entertaining. The main level also features wood like flooring throughout and a convenient half bath. Upstairs, you'll find all three bedrooms along with a versatile loft area that can serve as an office, den, or study space. The split floor plan places the primary suite on one side, featuring an attached bathroom with a dual vanity, a separate soaking tub, walk-in shower, and private toilet area. Two additional bedrooms share a full bathroom designed with a separate vanity and shower area for added functionality. The upstairs laundry room includes upper cabinets, a countertop for folding, and comes equipped with a *washer and dryer. Stay comfortable year round with both heat (nest thermostat) and a whole house fan system, along with ceiling fans in all bedrooms. Keep your vehicles clean and dry in your attached two car garage. Enjoy a modern lifestyle in one of Oxnard's most sought-after communities, close to dining, entertainment, and outdoor recreation.
*Washer, dryer and refrigerator provided as a courtesy without warranty. Tenant responsible for maintenance, repair or replace.
*Range and microwave are different than what is photographed, but similar type and model. *Patio Furniture/Swing in front of home not included
Available Date: 10-17-25
Square Footage: 2031
Bedrooms: 3
Bathrooms: 2.5
BonusLoft Area
Levels:2
Lease:1 year
Appliances Included: Stove/Oven, Microwave, Dishwasher, *Refrigerator, *Washer, *Dryer
*Washer/Dryer/Refrigerator included without warranty
Heat and Whole House Fan
Parking: 2 Car Garage
Rent: $4295
Deposit: $4295
* Changes to the home's landscaping, appliances, exterior or interior may have taken place since the photos were taken. Availability, price, and terms are subject to change.*
INFO REGARDING PETS: This unit doesn't accept pets. If you have a service pet, please complete a pet profile here. This service makes it easy and convenient. You will be asked to create a pet profile, and this will assist us in approving your pet.
APPLICANT CRITERIA:
No Co-Signers or Guarantors
Average Credit score for the group 670 or higher. Applicants average score of lower than 670 will result in application being denied.
3 times the monthly rent in documentable gross income or higher. For applicants with vouchers, the income requirement will be calculated on the portion of rent they are responsible for.
A background check will be completed for the application to be considered. If background check is not completely clean, certain results may cause for denial. To inquire about specific circumstances, please reach out to our leasing agent. No evictions on record.
No collections or delinquent accounts for highest credit score applicant (Applicant over 670). Must be less than $500 in collections for all other applicants combined
Ignore medical trade lines
Ignore education and student loan trade lines
No bankruptcies within 2 years, ignore if dismissed
Applications cannot complete the screening process until all Landlord Verifications are returned to us. Please be sure to add the correct and most up to date contact information for your landlords. If we are not able to get your landlord verification within 3 days, we will have to move to the next application.
Fair Housing Statement:
-Rincon Property Management is committed to compliance with all federal, state, and local fair housing laws.
-Rincon Property Management will not discriminate against any person because of race, color, religion, national origin, sex, gender identity, familial status, disability, or any other specific classes protected by applicable laws.
-Rincon Property Management will allow any reasonable accommodation or reasonable modification based upon a disability- related need. The person requesting any reasonable modification may be responsible for the related expenses.
Loft
Washer And Dryer
House for rent
$4,295/mo
3027 N Oxnard Blvd, Oxnard, CA 93036
3beds
2,031sqft
Price may not include required fees and charges.
Single family residence
Available now
No pets
Ceiling fan
In unit laundry
Attached garage parking
-- Heating
What's special
Bonusloft areaVersatile loft areaAttached two car garageOpen-concept kitchenAttached bathroomConvenient half bathUpstairs laundry room
- 2 days |
- -- |
- -- |
Travel times
Facts & features
Interior
Bedrooms & bathrooms
- Bedrooms: 3
- Bathrooms: 2
- Full bathrooms: 2
Rooms
- Room types: Dining Room, Master Bath, Office
Cooling
- Ceiling Fan
Appliances
- Included: Dryer, Microwave, Range Oven, Refrigerator, Washer
- Laundry: In Unit
Features
- Ceiling Fan(s), Range/Oven
Interior area
- Total interior livable area: 2,031 sqft
Video & virtual tour
Property
Parking
- Parking features: Attached, Garage
- Has attached garage: Yes
- Details: Contact manager
Features
- Exterior features: Living room, No Utilities included in rent, No cats, Range/Oven
Construction
Type & style
- Home type: SingleFamily
- Property subtype: Single Family Residence
Community & HOA
Location
- Region: Oxnard
Financial & listing details
- Lease term: Contact For Details
Price history
| Date | Event | Price |
|---|---|---|
| 10/18/2025 | Listed for rent | $4,295$2/sqft |
Source: Zillow Rentals | ||
| 10/13/2025 | Listing removed | $757,000$373/sqft |
Source: | ||
| 9/23/2025 | Listed for sale | $757,000-5.3%$373/sqft |
Source: | ||
| 7/25/2025 | Listing removed | $799,000$393/sqft |
Source: | ||
| 6/28/2025 | Listed for sale | $799,000+22.9%$393/sqft |
Source: | ||

