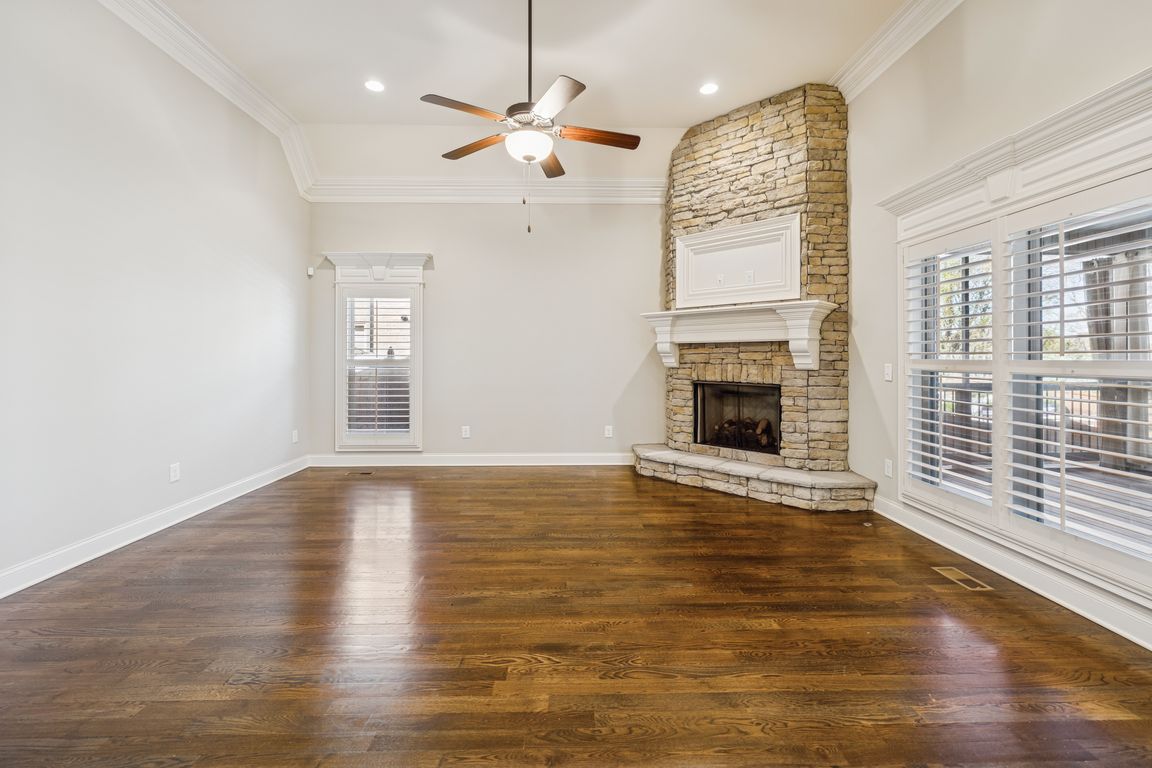
Active
$849,900
4beds
3,352sqft
3027 Nichols Vale Ln, Mount Juliet, TN 37122
4beds
3,352sqft
Single family residence, residential
Built in 2017
0.31 Acres
3 Garage spaces
$254 price/sqft
$62 monthly HOA fee
What's special
Large islandMain-level primary suiteStone fireplaceOverlooking the fenced backyardOpen floor planOpen kitchenVersatile bonus room
Welcome to this stunning 4 Bedroom, 3 Bath Home in a Highly Desirable Neighborhood! Arguably best lot in the neighborhood just located just across from Green Hill High School, this beautiful home offers an open floor plan with hardwood floors, recessed lighting, and extensive trim package. The spacious living room features ...
- 5 days |
- 2,225 |
- 136 |
Likely to sell faster than
Source: RealTracs MLS as distributed by MLS GRID,MLS#: 3045586
Travel times
Living Room
Kitchen
Primary Bedroom
Zillow last checked: 8 hours ago
Listing updated: 23 hours ago
Listing Provided by:
Ben Wilson 615-338-8280,
Team Wilson Real Estate Partners 615-338-8280,
Blake Berry 615-481-6304,
Team Wilson Real Estate Partners
Source: RealTracs MLS as distributed by MLS GRID,MLS#: 3045586
Facts & features
Interior
Bedrooms & bathrooms
- Bedrooms: 4
- Bathrooms: 3
- Full bathrooms: 3
- Main level bedrooms: 2
Bedroom 1
- Features: Full Bath
- Level: Full Bath
- Area: 238 Square Feet
- Dimensions: 17x14
Bedroom 2
- Area: 156 Square Feet
- Dimensions: 13x12
Bedroom 3
- Features: Bath
- Level: Bath
- Area: 156 Square Feet
- Dimensions: 13x12
Bedroom 4
- Features: Walk-In Closet(s)
- Level: Walk-In Closet(s)
- Area: 156 Square Feet
- Dimensions: 13x12
Kitchen
- Features: Pantry
- Level: Pantry
- Area: 403 Square Feet
- Dimensions: 31x13
Living room
- Area: 255 Square Feet
- Dimensions: 17x15
Other
- Features: Utility Room
- Level: Utility Room
- Area: 70 Square Feet
- Dimensions: 10x7
Recreation room
- Features: Other
- Level: Other
- Area: 682 Square Feet
- Dimensions: 31x22
Heating
- Central, Natural Gas
Cooling
- Central Air, Electric
Appliances
- Included: Double Oven, Electric Oven, Cooktop, Dishwasher, Microwave, Refrigerator
Features
- Ceiling Fan(s), Entrance Foyer, Open Floorplan, Pantry, Walk-In Closet(s)
- Flooring: Carpet, Wood, Tile
- Basement: Crawl Space
- Number of fireplaces: 1
- Fireplace features: Living Room
Interior area
- Total structure area: 3,352
- Total interior livable area: 3,352 sqft
- Finished area above ground: 3,352
Video & virtual tour
Property
Parking
- Total spaces: 3
- Parking features: Garage Door Opener, Garage Faces Side
- Garage spaces: 3
Features
- Levels: Two
- Stories: 2
- Patio & porch: Deck, Covered
- Fencing: Back Yard
Lot
- Size: 0.31 Acres
- Dimensions: 80 x 164.11 IRR
Details
- Parcel number: 053L A 00400 000
- Special conditions: Standard
Construction
Type & style
- Home type: SingleFamily
- Property subtype: Single Family Residence, Residential
Materials
- Brick
Condition
- New construction: No
- Year built: 2017
Utilities & green energy
- Sewer: Public Sewer
- Water: Public
- Utilities for property: Electricity Available, Natural Gas Available, Water Available
Community & HOA
Community
- Subdivision: Nichols Vale Ph1
HOA
- Has HOA: Yes
- HOA fee: $62 monthly
Location
- Region: Mount Juliet
Financial & listing details
- Price per square foot: $254/sqft
- Tax assessed value: $536,800
- Annual tax amount: $2,709
- Date on market: 11/13/2025
- Electric utility on property: Yes