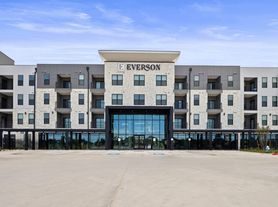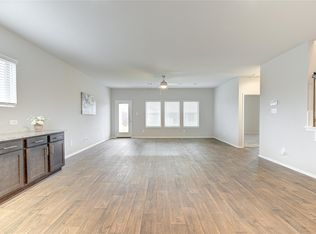This home offers so much space!! 7 BR home ready for move in! Both formals upon entry perfect for entertaining. Open, island kitchen comes with ample cabinet/counter space, breakfast bar, breakfast room and Stainless Steel including Refrigerator! Large Primary on first floor with walk-in closet, double sinks and separate tub/shower. Secondary bedroom on first floor as well. Second floor offers so much space! Large Game room with 5x5 office niche and 5 Secondary bedrooms! The second floor also comes with 2 secondary bathrooms. Relax out back under the covered patio and enjoy the large backyard space. Come see today, you won't want to miss out on this home!
Copyright notice - Data provided by HAR.com 2022 - All information provided should be independently verified.
House for rent
$3,000/mo
3027 Providence Oak St, Houston, TX 77084
7beds
3,977sqft
Price may not include required fees and charges.
Singlefamily
Available now
No pets
Electric, ceiling fan
Electric dryer hookup laundry
2 Attached garage spaces parking
Natural gas, fireplace
What's special
Office nicheLarge backyard spaceBreakfast roomCovered patioLarge game roomWalk-in closetDouble sinks
- 9 days |
- -- |
- -- |
Travel times
Looking to buy when your lease ends?
Consider a first-time homebuyer savings account designed to grow your down payment with up to a 6% match & a competitive APY.
Facts & features
Interior
Bedrooms & bathrooms
- Bedrooms: 7
- Bathrooms: 5
- Full bathrooms: 4
- 1/2 bathrooms: 1
Rooms
- Room types: Breakfast Nook
Heating
- Natural Gas, Fireplace
Cooling
- Electric, Ceiling Fan
Appliances
- Included: Dishwasher, Disposal, Microwave, Oven, Range, Refrigerator, Washer
- Laundry: Electric Dryer Hookup, Gas Dryer Hookup, In Unit, Washer Hookup
Features
- 1 Bedroom Down - Not Primary BR, Ceiling Fan(s), High Ceilings, Primary Bed - 1st Floor, Walk In Closet
- Has fireplace: Yes
Interior area
- Total interior livable area: 3,977 sqft
Property
Parking
- Total spaces: 2
- Parking features: Attached, Covered
- Has attached garage: Yes
- Details: Contact manager
Features
- Stories: 2
- Exterior features: 1 Bedroom Down - Not Primary BR, Architecture Style: Traditional, Attached, Electric Dryer Hookup, Formal Dining, Formal Living, Gameroom Up, Garage Door Opener, Gas Dryer Hookup, Gas Log, Heating: Gas, High Ceilings, Lot Features: Subdivided, Patio/Deck, Pets - No, Primary Bed - 1st Floor, Sprinkler System, Subdivided, Walk In Closet, Washer Hookup
Details
- Parcel number: 1233780050018
Construction
Type & style
- Home type: SingleFamily
- Property subtype: SingleFamily
Condition
- Year built: 2003
Community & HOA
Location
- Region: Houston
Financial & listing details
- Lease term: 12 Months
Price history
| Date | Event | Price |
|---|---|---|
| 10/31/2025 | Listed for rent | $3,000$1/sqft |
Source: | ||
| 6/13/2010 | Listing removed | $240,000$60/sqft |
Source: Avalon Properties #57686066 | ||
| 4/14/2010 | Listed for sale | $240,000$60/sqft |
Source: Avalon Properties #57686066 | ||

