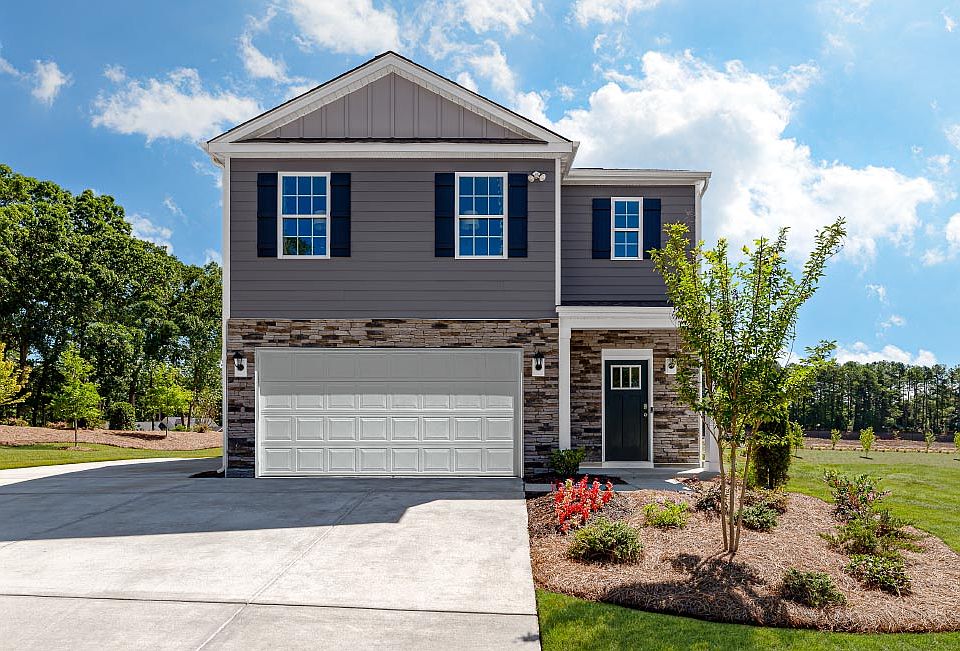The Robie is a spacious & modern two-story home. The home offers five bedrooms, three bathrooms, & two-car garage. Upon entering the home, you’ll be greeted by a foyer which invites you into the center of the home. At the heart of the home is a spacious living room & dining room that blends with the kitchen, creating an airy feel. The chef’s kitchen is equipped with modern appliances, ample cabinet space, walk-in pantry, & breakfast bar, perfect for cooking & casual dining. Adjacent to the kitchen is a guest bedroom, providing privacy and comfort. The home features a primary suite upstairs, complete with a walk-in closet & en-suite bathroom featuring a shower, separate garden tub and dual vanities. The additional three bedrooms are spacious & have access to a secondary bathroom.
Includes refrigerator and blinds for move-in ready convenience!
Active
$385,000
3027 Sassafras Trl, Gastonia, NC 28056
5beds
2,361sqft
Single Family Residence
Built in 2025
0.22 Acres Lot
$385,000 Zestimate®
$163/sqft
$92/mo HOA
What's special
Modern appliancesBreakfast barAmple cabinet spaceThree bathroomsWalk-in pantryPrimary suiteWalk-in closet
Call: (980) 291-4532
- 55 days |
- 73 |
- 6 |
Zillow last checked: 7 hours ago
Listing updated: 8 hours ago
Listing Provided by:
Maria Wilhelm mcwilhelm@drhorton.com,
DR Horton Inc,
Esteban Marrufo,
DR Horton Inc
Source: Canopy MLS as distributed by MLS GRID,MLS#: 4291196
Travel times
Schedule tour
Select your preferred tour type — either in-person or real-time video tour — then discuss available options with the builder representative you're connected with.
Facts & features
Interior
Bedrooms & bathrooms
- Bedrooms: 5
- Bathrooms: 3
- Full bathrooms: 3
- Main level bedrooms: 1
Primary bedroom
- Features: En Suite Bathroom, Walk-In Closet(s)
- Level: Upper
Bedroom s
- Level: Main
Bedroom s
- Level: Upper
Bathroom full
- Level: Main
Bathroom full
- Level: Upper
Bathroom full
- Features: Garden Tub
- Level: Upper
Dining room
- Level: Main
Family room
- Features: Open Floorplan
- Level: Main
Kitchen
- Features: Kitchen Island, Open Floorplan, Walk-In Pantry
- Level: Main
Laundry
- Level: Upper
Loft
- Level: Upper
Heating
- Electric, Heat Pump
Cooling
- Central Air, Electric
Appliances
- Included: Dishwasher, Disposal, Electric Oven, Electric Range, Microwave, Plumbed For Ice Maker
- Laundry: Laundry Room, Upper Level
Features
- Soaking Tub, Kitchen Island, Open Floorplan, Walk-In Closet(s), Walk-In Pantry
- Flooring: Carpet, Vinyl
- Windows: Insulated Windows
- Has basement: No
- Attic: Pull Down Stairs
- Fireplace features: Family Room
Interior area
- Total structure area: 2,361
- Total interior livable area: 2,361 sqft
- Finished area above ground: 2,361
- Finished area below ground: 0
Video & virtual tour
Property
Parking
- Total spaces: 2
- Parking features: Driveway, Attached Garage, Garage on Main Level
- Attached garage spaces: 2
- Has uncovered spaces: Yes
Features
- Levels: Two
- Stories: 2
- Pool features: Community
Lot
- Size: 0.22 Acres
Details
- Parcel number: 13
- Zoning: RES
- Special conditions: Standard
Construction
Type & style
- Home type: SingleFamily
- Property subtype: Single Family Residence
Materials
- Fiber Cement, Stone Veneer
- Foundation: Slab
- Roof: Shingle
Condition
- New construction: Yes
- Year built: 2025
Details
- Builder model: Robie J
- Builder name: D.R. Horton
Utilities & green energy
- Sewer: Public Sewer
- Water: City
- Utilities for property: Cable Available, Electricity Connected, Fiber Optics, Underground Power Lines, Wired Internet Available
Community & HOA
Community
- Features: Cabana, Clubhouse, Playground, Sidewalks, Street Lights, Walking Trails
- Security: Carbon Monoxide Detector(s), Smoke Detector(s)
- Subdivision: Brandon Creek
HOA
- Has HOA: Yes
- HOA fee: $275 quarterly
- HOA name: Cusick
Location
- Region: Gastonia
Financial & listing details
- Price per square foot: $163/sqft
- Tax assessed value: $35,000
- Annual tax amount: $14
- Date on market: 8/12/2025
- Cumulative days on market: 55 days
- Electric utility on property: Yes
- Road surface type: Concrete, Paved
About the community
If you've been looking for a new community that showcases the Charlotte skyline but is still far enough away from the hustle and bustle, then visit Brandon Creek, a new D.R. Horton community in Gastonia, NC. Here, you'll find where modern design meets small-town charm in a setting that puts both nature and city conveniences right at your doorstep.
This beautiful tree-lined community has everything you need including a sparkling pool with cabana, neighbors gather along walking trails, and every home is crafted with the attention to detail and thoughtful features D.R. Horton is known for. Whether you're relaxing on your back patio, hosting a lively get-together, or exploring nearby parks, Brandon Creek offers a lifestyle that's as comfortable as it is connected.
This thoughtfully planned community features 6 ranch and two-story floorplans ranging from 1,618 to 2,820 square feet, with 3 to 5 bedrooms and flexible spaces for work, play, or guests. Striking exteriors with durable finishes set the tone, while interiors impress with open-concept layouts, 9-foot ceilings, and abundant natural light. The kitchens are true showpieces such as 36" birch cabinets with crown molding, quartz countertops, tile backsplash, stainless steel Whirlpool® appliances, and large pantries that seamlessly create the perfect blend of style and function.
Inside, every detail is designed for modern living. Primary suites offer spacious retreats with walk-in closets and spa-inspired baths featuring double vanities and glass-enclosed showers. Each home comes standard with D.R. Horton's smart home technology package, giving you app-based control over your video doorbell, thermostat, lighting, locks, and garage door.
And when it's time to explore, you're perfectly positioned. Located just minutes from historic downtown Belmont and Uptown Charlotte, Brandon Creek offers quick access to Lake Wylie, Martha Rivers Park, Crowders Mountain State Park, and a variety of shopping, dining, and entertainm
Source: DR Horton

