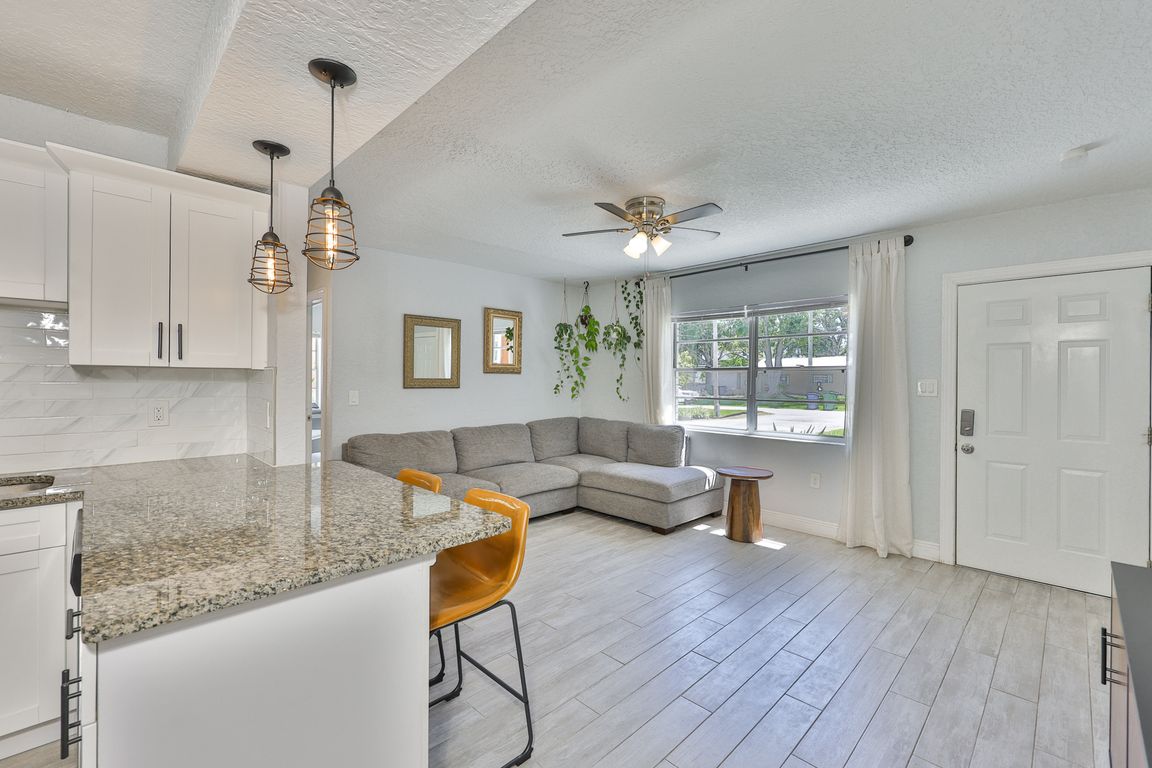
For salePrice cut: $19K (11/17)
$480,000
4beds
1,242sqft
3027 W Napoleon Ave, Tampa, FL 33611
4beds
1,242sqft
Single family residence
Built in 1953
9,815 sqft
2 Attached garage spaces
$386 price/sqft
What's special
Detached two-car garageModern comfortNew roofSplit-bedroom layoutGranite countertopsCeiling fansEpic home gym
**NO FLOODING FROM STORMS** Welcome to your South Tampa dream home. This beautifully renovated single-story 4-bedroom, 3-bathroom home is the perfect blend of modern comfort and South Tampa charm. Every major update has already been done for you, a NEW ROOF 2019, FULL RE-PLUMB, and a gorgeous kitchen renovation with ...
- 69 days |
- 1,720 |
- 113 |
Source: Stellar MLS,MLS#: TB8433372 Originating MLS: Suncoast Tampa
Originating MLS: Suncoast Tampa
Travel times
Living Room
Kitchen
Bedroom
Garage
Dining Room
Bedroom
Bathroom
Bedroom
Bathroom
Laundry Room
Zillow last checked: 8 hours ago
Listing updated: December 02, 2025 at 06:18am
Listing Provided by:
Jessica Houston 813-658-2121,
CENTURY 21 LIST WITH BEGGINS 813-658-2121
Source: Stellar MLS,MLS#: TB8433372 Originating MLS: Suncoast Tampa
Originating MLS: Suncoast Tampa

Facts & features
Interior
Bedrooms & bathrooms
- Bedrooms: 4
- Bathrooms: 3
- Full bathrooms: 3
Rooms
- Room types: Utility Room
Primary bedroom
- Features: Walk-In Closet(s)
- Level: First
- Area: 180 Square Feet
- Dimensions: 10x18
Bedroom 2
- Features: Built-in Closet
- Level: First
- Area: 108 Square Feet
- Dimensions: 12x9
Bedroom 3
- Features: Built-in Closet
- Level: First
- Area: 88 Square Feet
- Dimensions: 8x11
Bedroom 4
- Features: Built-in Closet
- Level: First
- Area: 99 Square Feet
- Dimensions: 11x9
Dining room
- Level: First
- Area: 63 Square Feet
- Dimensions: 7x9
Kitchen
- Level: First
- Area: 96 Square Feet
- Dimensions: 12x8
Living room
- Level: First
- Area: 192 Square Feet
- Dimensions: 16x12
Heating
- Central
Cooling
- Central Air, Ductless
Appliances
- Included: Dishwasher, Disposal, Dryer, Microwave, Range, Refrigerator, Tankless Water Heater, Washer
- Laundry: Inside, Laundry Room
Features
- Ceiling Fan(s), Eating Space In Kitchen, Kitchen/Family Room Combo, Solid Wood Cabinets, Split Bedroom, Stone Counters, Thermostat
- Flooring: Tile
- Windows: Blinds
- Has fireplace: No
Interior area
- Total structure area: 1,511
- Total interior livable area: 1,242 sqft
Video & virtual tour
Property
Parking
- Total spaces: 2
- Parking features: Driveway, Electric Vehicle Charging Station(s)
- Attached garage spaces: 2
- Has uncovered spaces: Yes
- Details: Garage Dimensions: 23x22
Features
- Levels: One
- Stories: 1
- Exterior features: Lighting, Private Mailbox
- Fencing: Vinyl
Lot
- Size: 9,815 Square Feet
- Features: Flood Insurance Required, FloodZone, City Lot
Details
- Additional structures: Shed(s)
- Parcel number: A15301841P00000000014.0
- Zoning: RS-60
- Special conditions: None
Construction
Type & style
- Home type: SingleFamily
- Property subtype: Single Family Residence
Materials
- Block
- Foundation: Slab
- Roof: Other,Shingle
Condition
- New construction: No
- Year built: 1953
Utilities & green energy
- Sewer: Public Sewer
- Water: Public
- Utilities for property: Public
Community & HOA
Community
- Subdivision: BUTLER MC INTOSH SUB
HOA
- Has HOA: No
- Pet fee: $0 monthly
Location
- Region: Tampa
Financial & listing details
- Price per square foot: $386/sqft
- Tax assessed value: $397,757
- Annual tax amount: $5,083
- Date on market: 10/1/2025
- Cumulative days on market: 67 days
- Listing terms: Cash,Conventional,FHA,Other,VA Loan
- Ownership: Fee Simple
- Total actual rent: 0
- Road surface type: Paved