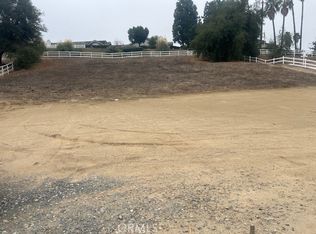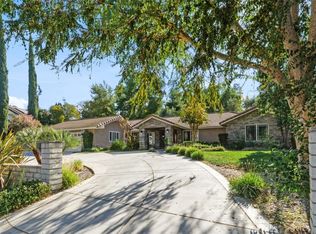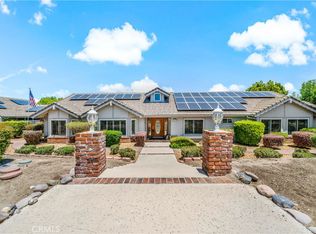Sold for $1,350,000
Listing Provided by:
Tyson Robinson DRE #01701231 951-970-5740,
Trillion Real Estate,
Ezra Truman DRE #02210740 951-553-1289,
Trillion Real Estate
Bought with: Mogul Real Estate
$1,350,000
30275 Del Rey Rd, Temecula, CA 92591
4beds
2,840sqft
Single Family Residence
Built in 2000
0.54 Acres Lot
$1,342,600 Zestimate®
$475/sqft
$4,301 Estimated rent
Home value
$1,342,600
$1.22M - $1.48M
$4,301/mo
Zestimate® history
Loading...
Owner options
Explore your selling options
What's special
Welcome to this custom-built 4-bedroom, 4-bath home situated on 0.54 acres in the desirable Meadowview community. This property blends comfort and functionality, featuring a heated saltwater pool and spa with LED lighting, multiple alumawood covered patios with ceiling fans, built-in speakers, and connections for an outdoor kitchen and TV—perfect for entertaining. The beautifully updated kitchen boasts quartz countertops and backsplash, a porcelain farmhouse sink, and premium stainless steel appliances, including a KitchenAid induction cooktop and convection oven. The master suite offers a serene escape with a remodeled bathroom featuring a walk-in shower, freestanding tub, and dual sinks. Modern amenities include a Pelican water filtration system, dual pane windows, recessed lighting, and solar panels under NEM 2. The home features LVP plank flooring throughout, with stone tile in the entry, kitchen, and laundry room, and laminate flooring in the primary and upstairs secondary bathrooms. The family room and living room each feature a fireplace, and there is a capped, non-operational fireplace option in the primary bedroom. The spacious custom 4-car garage, with two doors at the front and one at the rear, includes smart openers, new insulated doors, ceiling storage, and a tandem space that opens to the backyard. The driveway slopes gently upslope from the street. Gated RV parking with hookups adds to the property’s versatility. Located in Meadowview, the HOA provides pools, tennis and pickleball courts, and 398 acres of scenic trails. Enjoy the perfect combination of privacy, luxury, and community living—schedule your showing today!
Zillow last checked: 8 hours ago
Listing updated: May 30, 2025 at 03:54pm
Listing Provided by:
Tyson Robinson DRE #01701231 951-970-5740,
Trillion Real Estate,
Ezra Truman DRE #02210740 951-553-1289,
Trillion Real Estate
Bought with:
Shantae Short, DRE #02096349
Mogul Real Estate
Source: CRMLS,MLS#: SW25015127 Originating MLS: California Regional MLS
Originating MLS: California Regional MLS
Facts & features
Interior
Bedrooms & bathrooms
- Bedrooms: 4
- Bathrooms: 4
- Full bathrooms: 2
- 1/2 bathrooms: 2
- Main level bathrooms: 2
Bathroom
- Features: Bathtub, Dual Sinks, Enclosed Toilet, Granite Counters, Multiple Shower Heads, Quartz Counters, Remodeled, Soaking Tub, Separate Shower, Tub Shower
Bathroom
- Features: Jack and Jill Bath
Kitchen
- Features: Kitchen Island, Kitchen/Family Room Combo, Quartz Counters, Remodeled, Self-closing Cabinet Doors, Self-closing Drawers, Updated Kitchen
Heating
- Central, Forced Air, Fireplace(s), Propane
Cooling
- Central Air, Whole House Fan
Appliances
- Included: Convection Oven, Dishwasher, Electric Cooktop, Disposal, Microwave
- Laundry: Washer Hookup, Electric Dryer Hookup, Gas Dryer Hookup, Laundry Room
Features
- Beamed Ceilings, Built-in Features, Brick Walls, Ceiling Fan(s), Crown Molding, Separate/Formal Dining Room, Granite Counters, Quartz Counters, Recessed Lighting, Smart Home, Tandem, Bar, Attic, Jack and Jill Bath, Utility Room
- Flooring: Tile, Vinyl, Wood
- Doors: Double Door Entry, Insulated Doors, Mirrored Closet Door(s), Panel Doors
- Windows: Blinds, Double Pane Windows, Plantation Shutters
- Has fireplace: Yes
- Fireplace features: Family Room, Living Room, Primary Bedroom
- Common walls with other units/homes: No Common Walls
Interior area
- Total interior livable area: 2,840 sqft
Property
Parking
- Total spaces: 4
- Parking features: Concrete, Door-Multi, Direct Access, Driveway, Driveway Up Slope From Street, Electric Gate, Garage, Garage Door Opener, Oversized, Pull-through, RV Hook-Ups, RV Access/Parking, Tandem
- Attached garage spaces: 4
Features
- Levels: Two
- Stories: 2
- Entry location: Front
- Patio & porch: Rear Porch, Concrete, Covered, Patio, Wood
- Exterior features: Barbecue, Lighting, Rain Gutters
- Has private pool: Yes
- Pool features: Community, Filtered, Gunite, Gas Heat, Heated, In Ground, Propane Heat, Private, Salt Water, Waterfall, Association
- Has spa: Yes
- Spa features: Association, Community, Gunite, Heated, In Ground
- Fencing: Chain Link,Cross Fenced,Vinyl,Wrought Iron
- Has view: Yes
- View description: Meadow, Neighborhood, Peek-A-Boo
Lot
- Size: 0.54 Acres
- Features: Drip Irrigation/Bubblers, Sprinklers In Rear, Sprinklers In Front, Lawn, Landscaped, Sprinklers Timer, Sprinkler System, Sloped Up
Details
- Additional structures: Shed(s)
- Parcel number: 921211003
- Zoning: RA
- Special conditions: Standard
- Horse amenities: Riding Trail
Construction
Type & style
- Home type: SingleFamily
- Architectural style: Contemporary
- Property subtype: Single Family Residence
Materials
- Brick Veneer, Hardboard, Stucco
- Foundation: Slab
- Roof: Flat Tile
Condition
- Turnkey
- New construction: No
- Year built: 2000
Utilities & green energy
- Electric: Photovoltaics on Grid, Photovoltaics Third-Party Owned
- Sewer: Septic Type Unknown
- Water: Public
- Utilities for property: Electricity Available, Electricity Connected, Natural Gas Not Available, Propane, Water Connected
Green energy
- Energy generation: Solar
Community & neighborhood
Security
- Security features: Prewired, Security System, Closed Circuit Camera(s), Carbon Monoxide Detector(s), Security Gate, Smoke Detector(s)
Community
- Community features: Biking, Hiking, Horse Trails, Park, Pool
Location
- Region: Temecula
HOA & financial
HOA
- Has HOA: Yes
- HOA fee: $116 monthly
- Amenities included: Clubhouse, Sport Court, Horse Trail(s), Picnic Area, Playground, Pickleball, Pool, Recreation Room, Spa/Hot Tub, Tennis Court(s), Trail(s)
- Association name: Meadowview
- Association phone: 951-676-4429
Other
Other facts
- Listing terms: Cash,Conventional,1031 Exchange,FHA,VA Loan,VA No Loan
Price history
| Date | Event | Price |
|---|---|---|
| 5/29/2025 | Sold | $1,350,000$475/sqft |
Source: | ||
| 5/1/2025 | Pending sale | $1,350,000$475/sqft |
Source: | ||
| 4/21/2025 | Price change | $1,350,000-3.6%$475/sqft |
Source: | ||
| 3/26/2025 | Listed for sale | $1,400,000+40.1%$493/sqft |
Source: | ||
| 2/23/2021 | Sold | $999,000+0%$352/sqft |
Source: Public Record Report a problem | ||
Public tax history
| Year | Property taxes | Tax assessment |
|---|---|---|
| 2025 | $12,284 +1.6% | $1,081,240 +2% |
| 2024 | $12,094 +0.9% | $1,060,040 +2% |
| 2023 | $11,983 +2.2% | $1,039,255 +2% |
Find assessor info on the county website
Neighborhood: 92591
Nearby schools
GreatSchools rating
- 7/10Rancho Elementary SchoolGrades: K-5Distance: 1.2 mi
- 5/10Margarita Middle SchoolGrades: 6-8Distance: 0.3 mi
- 9/10Temecula Valley High SchoolGrades: 9-12Distance: 1.4 mi
Get a cash offer in 3 minutes
Find out how much your home could sell for in as little as 3 minutes with a no-obligation cash offer.
Estimated market value$1,342,600
Get a cash offer in 3 minutes
Find out how much your home could sell for in as little as 3 minutes with a no-obligation cash offer.
Estimated market value
$1,342,600


