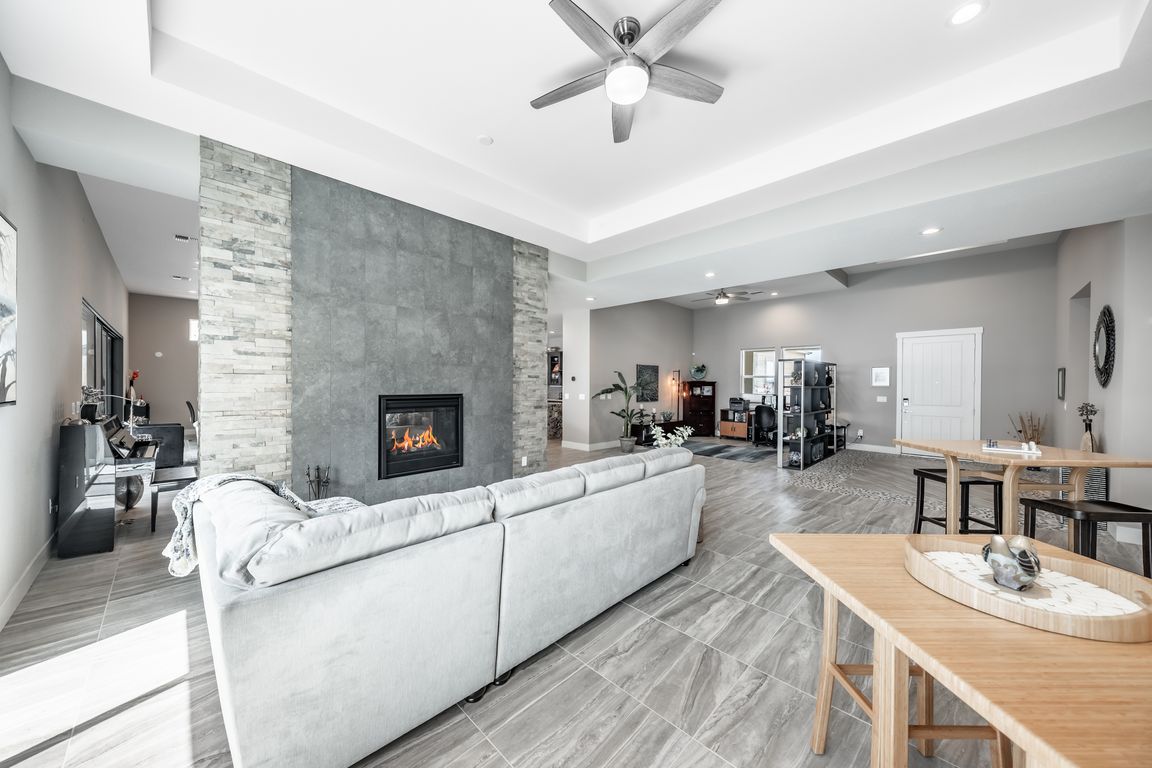
Active
$1,649,000
4beds
4,305sqft
3028 Amethyst Hills Dr, Reno, NV 89521
4beds
4,305sqft
Single family residence
Built in 2022
0.26 Acres
3 Attached garage spaces
$383 price/sqft
$274 monthly HOA fee
What's special
Vibrant gated communityDesigner finishesLow-maintenance landscaped backyardPrivate-entry multi-generational suiteStunning viewsGourmet kitchenWaterfall-edge granite countertops
Discover luxury living in this elegant home with a next-gen suite, perfect for multi-generational living. Enjoy privacy, comfort, and connection in a vibrant gated community beside dedicated open space with mountain views. This thoughtfully designed home features three spacious bedrooms plus a private-entry multi-generational suite, ideal for family, guests, or flexible ...
- 175 days |
- 752 |
- 22 |
Source: NNRMLS,MLS#: 250005756
Travel times
Kitchen
Living Room
Primary Bedroom
Zillow last checked: 7 hours ago
Listing updated: October 17, 2025 at 11:36pm
Listed by:
Michael Wood S.65411 775-250-2007,
RE/MAX Professionals-Reno
Source: NNRMLS,MLS#: 250005756
Facts & features
Interior
Bedrooms & bathrooms
- Bedrooms: 4
- Bathrooms: 5
- Full bathrooms: 4
- 1/2 bathrooms: 1
Heating
- Forced Air, Natural Gas, Solar
Cooling
- Central Air, Refrigerated
Appliances
- Included: Dishwasher, Disposal, Double Oven, Dryer, Electric Cooktop, ENERGY STAR Qualified Appliances, Smart Appliance(s), Washer
- Laundry: Cabinets, Laundry Area, Laundry Room, Shelves, Sink
Features
- Central Vacuum, High Ceilings, Smart Thermostat
- Flooring: Carpet, Ceramic Tile, Stone
- Windows: Double Pane Windows, Low Emissivity Windows, Vinyl Frames
- Has basement: No
- Number of fireplaces: 1
- Fireplace features: Gas Log
- Common walls with other units/homes: No Common Walls
Interior area
- Total structure area: 4,305
- Total interior livable area: 4,305 sqft
Property
Parking
- Total spaces: 3
- Parking features: Attached, Electric Vehicle Charging Station(s), Garage, Garage Door Opener
- Attached garage spaces: 3
Features
- Stories: 1
- Patio & porch: Patio
- Exterior features: Rain Gutters
- Fencing: Back Yard,Full
- Has view: Yes
- View description: Mountain(s)
Lot
- Size: 0.26 Acres
- Features: Corner Lot, Greenbelt, Landscaped, Level, Open Lot, Sprinklers In Front, Sprinklers In Rear
Details
- Additional structures: Gazebo
- Parcel number: 14327108
- Zoning: PD
Construction
Type & style
- Home type: SingleFamily
- Property subtype: Single Family Residence
Materials
- Stucco
- Foundation: Slab
- Roof: Composition,Pitched,Shingle
Condition
- New construction: No
- Year built: 2022
Utilities & green energy
- Sewer: Public Sewer
- Water: Public
- Utilities for property: Electricity Available, Internet Available, Natural Gas Available, Sewer Available, Water Available, Cellular Coverage
Green energy
- Water conservation: Water-Smart Landscaping
Community & HOA
Community
- Security: Keyless Entry, Security Fence, Security System Owned
- Subdivision: Caramella Ranch Estates Village
HOA
- Has HOA: Yes
- Amenities included: Fitness Center, Gated, Maintenance Grounds, Pool, Spa/Hot Tub, Clubhouse/Recreation Room
- Services included: Snow Removal
- HOA fee: $250 monthly
- HOA name: Ridgeline at Caramella
- Second HOA fee: $73 quarterly
- Second HOA name: Caramella Ranch LMA
Location
- Region: Reno
Financial & listing details
- Price per square foot: $383/sqft
- Tax assessed value: $1,077,630
- Annual tax amount: $9,952
- Date on market: 5/2/2025
- Listing terms: 1031 Exchange,Cash,Conventional,FHA,VA Loan