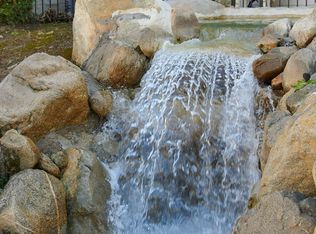Welcome to 3028 E. Via Fiano, Ontario A Modern Condo in the Coveted Gates Parkside Community. Built in 2016, this stylish condo offers 3-bedrooms, 2.5 bathrooms, and 1,580 sq. ft. of comfortable living space in one of Ontario's most desirable gated communities.
Step inside to an open-concept living room with soaring ceilings, recessed lighting, and dual-pane windows that fill the home with natural light.
The gourmet kitchen boasts granite countertops, a large center island with dual stainless-steel sink, white cabinetry, tile flooring, and comes fully equipped with refrigerator, stove, oven, microwave, and dishwasher.
Upstairs, all bedrooms feature plush beige carpeting. The spacious primary suite offers a large walk-in closet, a master bath with dual vanity, a separate makeup table, and a walk-in shower. Also upstairs you'll find a separate laundry room with washer and dryer included for added convenience.
Enjoy outdoor living with your private front courtyard, plus a 2-car attached garage with direct access and a tankless water heater for instant hot water. The community provides resort-style amenities including a sparkling pool & spa, clubhouse, fire pit, dog park, BBQ and picnic areas, plus playgrounds for the kids. All of this is set within the safety and security of a "private gated community", conveniently located near top-rated schools, shopping, Ontario Mills Mall, Ontario International Airport, and the 10 & 15 freeways making commuting a breeze.
Condo for rent
$3,000/mo
3028 E Via Fiano, Ontario, CA 91764
3beds
1,580sqft
Price may not include required fees and charges.
Condo
Available now
No pets
Central air
Electric dryer hookup laundry
2 Attached garage spaces parking
Natural gas, central, forced air
What's special
Sparkling pool and spaGourmet kitchenDog parkPrivate front courtyardBbq and picnic areasSeparate makeup tableLarge center island
- 3 days
- on Zillow |
- -- |
- -- |
Travel times
Looking to buy when your lease ends?
Consider a first-time homebuyer savings account designed to grow your down payment with up to a 6% match & 4.15% APY.
Facts & features
Interior
Bedrooms & bathrooms
- Bedrooms: 3
- Bathrooms: 3
- Full bathrooms: 2
- 1/2 bathrooms: 1
Rooms
- Room types: Dining Room, Family Room
Heating
- Natural Gas, Central, Forced Air
Cooling
- Central Air
Appliances
- Included: Dishwasher, Disposal, Dryer, Microwave, Oven, Range, Refrigerator, Washer
- Laundry: Electric Dryer Hookup, Gas Dryer Hookup, In Unit, Laundry Room, Upper Level, Washer Hookup
Features
- All Bedrooms Up, Cathedral Ceiling(s), Eat-in Kitchen, Granite Counters, High Ceilings, Instant Hot Water, Open Floorplan, Pantry, Partially Furnished, Primary Suite, Recessed Lighting, Separate/Formal Dining Room, Storage, Two Story Ceilings, Walk In Closet, Walk-In Closet(s)
- Flooring: Carpet, Tile
- Furnished: Yes
Interior area
- Total interior livable area: 1,580 sqft
Property
Parking
- Total spaces: 2
- Parking features: Attached, Garage, Covered
- Has attached garage: Yes
- Details: Contact manager
Features
- Stories: 2
- Exterior features: Contact manager
- Has spa: Yes
- Spa features: Hottub Spa
Details
- Parcel number: 0210652290000
Construction
Type & style
- Home type: Condo
- Architectural style: Spanish
- Property subtype: Condo
Materials
- Roof: Tile
Condition
- Year built: 2016
Building
Management
- Pets allowed: No
Community & HOA
Community
- Features: Clubhouse
- Security: Gated Community
Location
- Region: Ontario
Financial & listing details
- Lease term: 12 Months
Price history
| Date | Event | Price |
|---|---|---|
| 8/23/2025 | Price change | $3,000+7.1%$2/sqft |
Source: CRMLS #PW25187449 | ||
| 8/19/2025 | Listed for rent | $2,800+16.7%$2/sqft |
Source: CRMLS #PW25187449 | ||
| 12/2/2020 | Listing removed | $2,400$2/sqft |
Source: Zillow Rental Manager | ||
| 11/28/2020 | Listed for rent | $2,400$2/sqft |
Source: Zillow Rental Manager | ||
![[object Object]](https://photos.zillowstatic.com/fp/95f0dd12b14f8cac7cef25f75e46c349-p_i.jpg)
