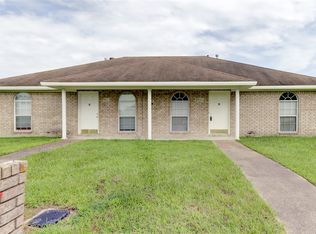Welcome to this stunning 3-bedroom, 2.5-bath home nestled in the highly desirable Austin's Colony subdivision. Featuring a thoughtful split floor plan, this home offers both functionality and comfort for modern living. Step through the charming brick entryway into a spacious layout that includes a dedicated office and convenient half bath just off the foyer. Two secondary bedrooms and a full bath are tucked away on the opposite side of the home, offering privacy for all living in the home. The kitchen is a chef's dream complete with a stainless-steel 5 burner gas range, wine fridge, stainless-steel farmhouse single basin sink, and ample workspace for entertaining. The expansive living area boasts beautiful picture windows creating a welcoming space for relaxation. Retreat to the owner's suite located at the rear of the home, which features private access to the back porch, an oversized bathroom with dual vanities, and a custom walk-in closet with built-ins. Enjoy your evenings in the beautifully designed backyard with a built-in outdoor kitchen and fire pit.
House for rent
$2,700/mo
3028 Embers Loop, Bryan, TX 77808
3beds
1,819sqft
Price may not include required fees and charges.
Singlefamily
Available Sun Aug 10 2025
Cats, dogs OK
Central air, electric, ceiling fan
Hookups laundry
Carport parking
Natural gas, central
What's special
Built-in outdoor kitchenDedicated officeBeautiful picture windowsWine fridgeConvenient half bathFire pitCharming brick entryway
- 21 days
- on Zillow |
- -- |
- -- |
Travel times
Looking to buy when your lease ends?
Consider a first-time homebuyer savings account designed to grow your down payment with up to a 6% match & 4.15% APY.
Facts & features
Interior
Bedrooms & bathrooms
- Bedrooms: 3
- Bathrooms: 3
- Full bathrooms: 2
- 1/2 bathrooms: 1
Heating
- Natural Gas, Central
Cooling
- Central Air, Electric, Ceiling Fan
Appliances
- Included: Dishwasher, Disposal, Microwave, Range
- Laundry: Hookups, Washer Hookup
Features
- Ceiling Fan(s), Dry Bar, Granite Counters, Kitchen Exhaust Fan, Kitchen Island, Walk In Closet
- Flooring: Carpet, Tile
Interior area
- Total interior livable area: 1,819 sqft
Property
Parking
- Parking features: Carport, Covered
- Has carport: Yes
- Details: Contact manager
Features
- Stories: 1
- Exterior features: Contact manager
Details
- Parcel number: 11850014010190
Construction
Type & style
- Home type: SingleFamily
- Property subtype: SingleFamily
Materials
- Roof: Composition,Shake Shingle
Condition
- Year built: 2016
Community & HOA
Community
- Features: Playground, Tennis Court(s)
HOA
- Amenities included: Tennis Court(s)
Location
- Region: Bryan
Financial & listing details
- Lease term: Contact For Details
Price history
| Date | Event | Price |
|---|---|---|
| 7/16/2025 | Listed for rent | $2,700+17.4%$1/sqft |
Source: BCSMLS #25007952 | ||
| 9/1/2020 | Listing removed | $2,300$1/sqft |
Source: TowerPoint Realty #20014023 | ||
| 8/27/2020 | Listed for rent | $2,300$1/sqft |
Source: TowerPoint Realty #20014023 | ||
![[object Object]](https://photos.zillowstatic.com/fp/e969b1fadf64852c52d8078bfd1ab846-p_i.jpg)
