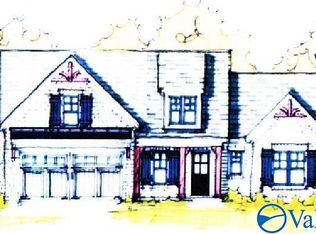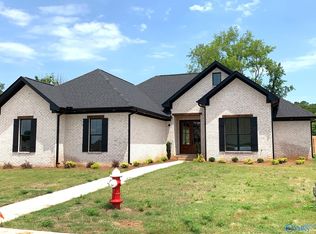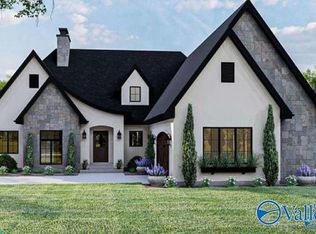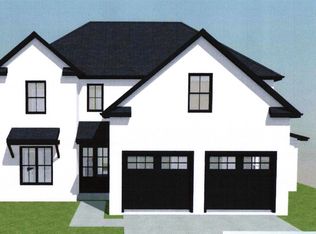Sold for $415,000
$415,000
3028 Lisa Ln SE, Decatur, AL 35603
4beds
2,517sqft
Single Family Residence
Built in ----
0.26 Acres Lot
$452,200 Zestimate®
$165/sqft
$2,286 Estimated rent
Home value
$452,200
$430,000 - $475,000
$2,286/mo
Zestimate® history
Loading...
Owner options
Explore your selling options
What's special
This gorgeous custom built home is conveniently located near I-65 and just minutes to I-565, offering an easy commute to Huntsville, Decatur and surrounding areas. Enjoy a peaceful setting with quick access to shopping, dining, and major employers. It boasts 4 beds, 3.5 baths with wood/LVP/tile floors, smooth 9' ceilings, crown molding, recessed lighting, tankless water heater, tiled shower, gas log fireplace, full sprinkler system, and so much more! This one is move in ready and a must see. Call today to schedule your showing before it is SOLD!
Zillow last checked: 8 hours ago
Listing updated: November 21, 2025 at 12:18pm
Listed by:
Kay Saint 256-318-2293,
RE/MAX Platinum
Bought with:
Kay Saint, 119196
RE/MAX Platinum
Source: ValleyMLS,MLS#: 21884070
Facts & features
Interior
Bedrooms & bathrooms
- Bedrooms: 4
- Bathrooms: 4
- Full bathrooms: 2
- 3/4 bathrooms: 1
- 1/2 bathrooms: 1
Primary bedroom
- Features: 9’ Ceiling, Ceiling Fan(s), Crown Molding, Smooth Ceiling, Walk-In Closet(s)
- Level: First
- Area: 240
- Dimensions: 15 x 16
Bedroom 2
- Features: 9’ Ceiling, Ceiling Fan(s)
- Level: First
- Area: 156
- Dimensions: 12 x 13
Bedroom 3
- Features: 9’ Ceiling, Ceiling Fan(s)
- Level: First
- Area: 156
- Dimensions: 12 x 13
Bedroom 4
- Features: Ceiling Fan(s), Smooth Ceiling
- Level: Second
- Area: 165
- Dimensions: 11 x 15
Kitchen
- Features: Granite Counters, Kitchen Island, Smooth Ceiling
- Level: First
- Area: 192
- Dimensions: 12 x 16
Living room
- Features: 9’ Ceiling, Crown Molding
- Level: First
- Area: 288
- Dimensions: 16 x 18
Heating
- Central 1
Cooling
- Central 1
Features
- Has basement: No
- Number of fireplaces: 1
- Fireplace features: Gas Log, One
Interior area
- Total interior livable area: 2,517 sqft
Property
Parking
- Parking features: Garage-Two Car, Garage Door Opener, Driveway-Concrete
Features
- Levels: One and One Half
- Stories: 1
Lot
- Size: 0.26 Acres
- Dimensions: 72 x 157
Details
- Parcel number: 1201020000007148
Construction
Type & style
- Home type: SingleFamily
- Property subtype: Single Family Residence
Materials
- Foundation: Slab
Condition
- New construction: No
Utilities & green energy
- Sewer: Public Sewer
- Water: Public
Community & neighborhood
Location
- Region: Decatur
- Subdivision: Old River Manor
HOA & financial
HOA
- Has HOA: Yes
- HOA fee: $300 annually
- Association name: Morris Development
Price history
| Date | Event | Price |
|---|---|---|
| 11/21/2025 | Sold | $415,000-9.8%$165/sqft |
Source: | ||
| 10/25/2025 | Contingent | $459,900$183/sqft |
Source: | ||
| 5/17/2025 | Price change | $459,900-2.1%$183/sqft |
Source: | ||
| 5/2/2025 | Price change | $469,900-2.1%$187/sqft |
Source: | ||
| 3/23/2025 | Listed for sale | $479,900+5.2%$191/sqft |
Source: | ||
Public tax history
| Year | Property taxes | Tax assessment |
|---|---|---|
| 2024 | $430 | $9,500 |
| 2023 | $430 | $9,500 |
Find assessor info on the county website
Neighborhood: 35603
Nearby schools
GreatSchools rating
- 10/10Priceville Jr High SchoolGrades: 5-8Distance: 2 mi
- 6/10Priceville High SchoolGrades: 9-12Distance: 1.2 mi
- 10/10Priceville Elementary SchoolGrades: PK-5Distance: 2.4 mi
Schools provided by the listing agent
- Elementary: Walter Jackson
- Middle: Decatur Middle School
- High: Decatur High
Source: ValleyMLS. This data may not be complete. We recommend contacting the local school district to confirm school assignments for this home.
Get pre-qualified for a loan
At Zillow Home Loans, we can pre-qualify you in as little as 5 minutes with no impact to your credit score.An equal housing lender. NMLS #10287.
Sell with ease on Zillow
Get a Zillow Showcase℠ listing at no additional cost and you could sell for —faster.
$452,200
2% more+$9,044
With Zillow Showcase(estimated)$461,244



