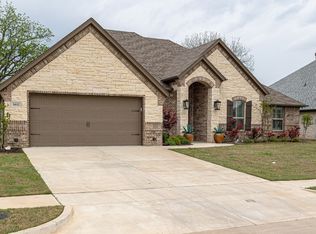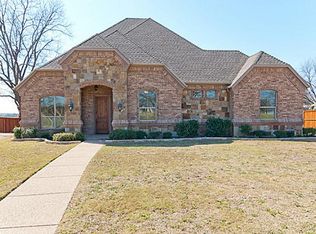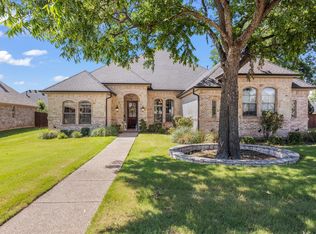Sold
Price Unknown
3028 Reed Rd, Granbury, TX 76049
4beds
2,556sqft
Single Family Residence
Built in 2021
8,755.56 Square Feet Lot
$539,200 Zestimate®
$--/sqft
$2,928 Estimated rent
Home value
$539,200
$480,000 - $604,000
$2,928/mo
Zestimate® history
Loading...
Owner options
Explore your selling options
What's special
ENTERTAINER'S DREAM INSIDE & OUT! Al Couto home with beautiful finishes conveniently located near shops & restaurants in gated community of Harbor Lakes. This home features outdoor living space with large patio (appr 34x36), pergola & enormous outdoor kitchen with granite counter tops, tons of bar seating, pizza oven, flat top, grill, 2-burner, cooler and so much more! Inside the large open concept floor plan is ideal for entertaining. The huge kitchen island with bar seating opens to large living space with gas stone fireplace. Kitchen also features granite counter tops, large dining area, gas cooktop, walk in pantry, built in oven & microwave. Oversized master suite has separate vanities, garden tub, separate shower & huge walk-in closet. Spacious guest rooms with large walk-in closets. Office could be 4th bedroom. Laundry room has built in cabinets and room for refrigerator. The backyard is fenced on the sides with wrought iron and the back has a privacy fence. This is a MUST see!
Zillow last checked: 8 hours ago
Listing updated: April 10, 2025 at 05:25am
Listed by:
Christy Caldwell 0757182 817-596-9446,
CENTURY 21 Judge Fite Co. 817-596-9446
Bought with:
Caitlyn Upham
Legacy Broker Group
Source: NTREIS,MLS#: 20865980
Facts & features
Interior
Bedrooms & bathrooms
- Bedrooms: 4
- Bathrooms: 3
- Full bathrooms: 2
- 1/2 bathrooms: 1
Primary bedroom
- Features: En Suite Bathroom, Walk-In Closet(s)
- Level: First
- Dimensions: 15 x 18
Bedroom
- Features: Walk-In Closet(s)
- Level: First
- Dimensions: 13 x 13
Bedroom
- Features: Walk-In Closet(s)
- Level: First
- Dimensions: 11 x 12
Bedroom
- Level: First
- Dimensions: 10 x 10
Primary bathroom
- Features: Built-in Features, Dual Sinks, Double Vanity, Granite Counters, Garden Tub/Roman Tub, Linen Closet, Separate Shower
- Level: First
- Dimensions: 19 x 8
Dining room
- Level: First
- Dimensions: 14 x 12
Kitchen
- Features: Breakfast Bar, Built-in Features, Granite Counters, Kitchen Island, Pantry
- Level: First
- Dimensions: 17 x 12
Laundry
- Features: Built-in Features
- Level: First
- Dimensions: 10 x 9
Living room
- Features: Fireplace
- Level: First
- Dimensions: 20 x 20
Heating
- Central
Cooling
- Central Air
Appliances
- Included: Some Gas Appliances, Dishwasher, Electric Oven, Gas Cooktop, Disposal, Microwave, Plumbed For Gas
Features
- Granite Counters, High Speed Internet, Kitchen Island, Open Floorplan, Pantry, Cable TV, Walk-In Closet(s), Wired for Sound
- Flooring: Carpet, Ceramic Tile
- Has basement: No
- Number of fireplaces: 1
- Fireplace features: Gas Log, Gas Starter, Living Room
Interior area
- Total interior livable area: 2,556 sqft
Property
Parking
- Total spaces: 2
- Parking features: Door-Single, Garage Faces Front, Garage, Garage Door Opener
- Attached garage spaces: 2
Features
- Levels: One
- Stories: 1
- Patio & porch: Patio, Covered
- Exterior features: Outdoor Kitchen, Rain Gutters
- Pool features: None
- Fencing: Back Yard,Wood,Wrought Iron
Lot
- Size: 8,755 sqft
Details
- Parcel number: R000105631
Construction
Type & style
- Home type: SingleFamily
- Architectural style: Detached
- Property subtype: Single Family Residence
Materials
- Brick, Rock, Stone
- Foundation: Slab
- Roof: Composition
Condition
- Year built: 2021
Utilities & green energy
- Sewer: Public Sewer
- Water: Public
- Utilities for property: Sewer Available, Water Available, Cable Available
Green energy
- Energy efficient items: Insulation
Community & neighborhood
Security
- Security features: Prewired, Security System Owned, Security System, Gated Community
Community
- Community features: Community Mailbox, Gated, Sidewalks
Location
- Region: Granbury
- Subdivision: Harbor Lakes Sec 14
HOA & financial
HOA
- Has HOA: Yes
- HOA fee: $1,100 annually
- Services included: Association Management, Maintenance Grounds
- Association name: Spectrum Association Management
- Association phone: 972-992-3444
Price history
| Date | Event | Price |
|---|---|---|
| 4/9/2025 | Sold | -- |
Source: NTREIS #20865980 Report a problem | ||
| 3/22/2025 | Pending sale | $559,900$219/sqft |
Source: NTREIS #20865980 Report a problem | ||
| 3/15/2025 | Contingent | $559,900$219/sqft |
Source: NTREIS #20865980 Report a problem | ||
| 3/12/2025 | Listed for sale | $559,900-0.7%$219/sqft |
Source: NTREIS #20865980 Report a problem | ||
| 6/25/2024 | Listing removed | $564,000$221/sqft |
Source: NTREIS #20550637 Report a problem | ||
Public tax history
| Year | Property taxes | Tax assessment |
|---|---|---|
| 2024 | $6,518 -2.6% | $596,680 +1.3% |
| 2023 | $6,691 -18.9% | $588,880 +13.5% |
| 2022 | $8,253 +1030.6% | $518,800 +1247.5% |
Find assessor info on the county website
Neighborhood: Harbor Lakes
Nearby schools
GreatSchools rating
- 6/10John And Lynn Brawner Intermediate SchoolGrades: K-5Distance: 1.5 mi
- 7/10Acton Middle SchoolGrades: 6-8Distance: 3.8 mi
- 5/10Granbury High SchoolGrades: 9-12Distance: 2.4 mi
Schools provided by the listing agent
- Elementary: Emma Roberson
- High: Granbury
- District: Granbury ISD
Source: NTREIS. This data may not be complete. We recommend contacting the local school district to confirm school assignments for this home.
Get a cash offer in 3 minutes
Find out how much your home could sell for in as little as 3 minutes with a no-obligation cash offer.
Estimated market value$539,200
Get a cash offer in 3 minutes
Find out how much your home could sell for in as little as 3 minutes with a no-obligation cash offer.
Estimated market value
$539,200


