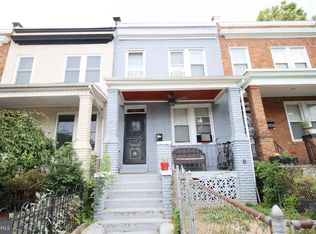Sold for $906,000 on 02/24/23
$906,000
3028 Sherman Ave NW, Washington, DC 20001
3beds
1,484sqft
Townhouse
Built in 1924
1,167 Square Feet Lot
$862,900 Zestimate®
$611/sqft
$4,724 Estimated rent
Home value
$862,900
$820,000 - $906,000
$4,724/mo
Zestimate® history
Loading...
Owner options
Explore your selling options
What's special
Welcome to 3028 Sherman Ave, an impressive 3 bedroom, 3.5 bath row home with parking, perfectly situated near all the conveniences of Columbia Heights. As you enter the home from the covered porch, you’ll be immediately drawn to the stunning exposed brick wall and the spacious, open floor plan featuring a sunny living room, flowing effortlessly into the dining area and kitchen. A powder room and plentiful storage complete the first floor. As you make your way upstairs, you’ll notice all the light shining in from the hallway skylight. The second floor features two primary bedrooms, both with en-suite bathrooms. The washer/dryer is situated in the spacious hallway for convenience. Last but not least is the fully finished lower level, which opens up to a multi purpose/entertainment area with a wet bar. Down the hall you’ll find the third bedroom as well as a third full bathroom. There is a separate entrance to the lower level out to the back of home, where there is a dedicated parking space. The front yard features a newly redesigned garden which includes a cherry tree and various stunning flowers that will be beautifully blooming come Spring. Just 2 blocks from the Columbia Heights metro station and a quick walk to all the amazing restaurants and bars in Columbia Heights and Park View…you definitely won’t want to miss this one! Kindly submit any offers before Tuesday, 2/7 at 5:00 PM. Thank you!
Zillow last checked: 11 hours ago
Listing updated: March 06, 2023 at 04:39am
Listed by:
Nicole Petersen 202-253-1180,
TTR Sotheby's International Realty
Bought with:
Michael Brennan, SP98361106
Compass
Source: Bright MLS,MLS#: DCDC2082282
Facts & features
Interior
Bedrooms & bathrooms
- Bedrooms: 3
- Bathrooms: 4
- Full bathrooms: 3
- 1/2 bathrooms: 1
- Main level bathrooms: 1
Basement
- Area: 510
Heating
- Hot Water, Natural Gas
Cooling
- Central Air, Electric
Appliances
- Included: Gas Water Heater
Features
- Basement: Rear Entrance,Finished
- Has fireplace: No
Interior area
- Total structure area: 1,560
- Total interior livable area: 1,484 sqft
- Finished area above ground: 1,050
- Finished area below ground: 434
Property
Parking
- Parking features: Alley Access
Accessibility
- Accessibility features: None
Features
- Levels: Three
- Stories: 3
- Pool features: None
Lot
- Size: 1,167 sqft
- Features: Unknown Soil Type
Details
- Additional structures: Above Grade, Below Grade
- Parcel number: 2851//0209
- Zoning: RF-1
- Special conditions: Standard
Construction
Type & style
- Home type: Townhouse
- Architectural style: Colonial
- Property subtype: Townhouse
Materials
- Brick
- Foundation: Brick/Mortar, Crawl Space
Condition
- New construction: No
- Year built: 1924
Utilities & green energy
- Sewer: Public Septic, Public Sewer
- Water: Public
Green energy
- Energy generation: PV Solar Array(s) Leased
Community & neighborhood
Location
- Region: Washington
- Subdivision: Columbia Heights
Other
Other facts
- Listing agreement: Exclusive Right To Sell
- Ownership: Fee Simple
Price history
| Date | Event | Price |
|---|---|---|
| 2/24/2023 | Sold | $906,000+4.9%$611/sqft |
Source: | ||
| 2/8/2023 | Pending sale | $864,000$582/sqft |
Source: | ||
| 2/2/2023 | Listed for sale | $864,000+18%$582/sqft |
Source: | ||
| 8/23/2016 | Sold | $732,500+20.3%$494/sqft |
Source: Public Record | ||
| 8/21/2013 | Sold | $609,000+1.5%$410/sqft |
Source: Public Record | ||
Public tax history
| Year | Property taxes | Tax assessment |
|---|---|---|
| 2025 | $6,530 +3.6% | $858,070 +3.6% |
| 2024 | $6,301 +1.9% | $828,400 +2% |
| 2023 | $6,187 +3.3% | $811,830 +3.6% |
Find assessor info on the county website
Neighborhood: Columbia Heights
Nearby schools
GreatSchools rating
- 6/10Tubman Elementary SchoolGrades: PK-5Distance: 0.1 mi
- 2/10Cardozo Education CampusGrades: 6-12Distance: 0.5 mi
- 6/10Columbia Heights Education CampusGrades: 6-12Distance: 0.5 mi
Schools provided by the listing agent
- District: District Of Columbia Public Schools
Source: Bright MLS. This data may not be complete. We recommend contacting the local school district to confirm school assignments for this home.

Get pre-qualified for a loan
At Zillow Home Loans, we can pre-qualify you in as little as 5 minutes with no impact to your credit score.An equal housing lender. NMLS #10287.
Sell for more on Zillow
Get a free Zillow Showcase℠ listing and you could sell for .
$862,900
2% more+ $17,258
With Zillow Showcase(estimated)
$880,158