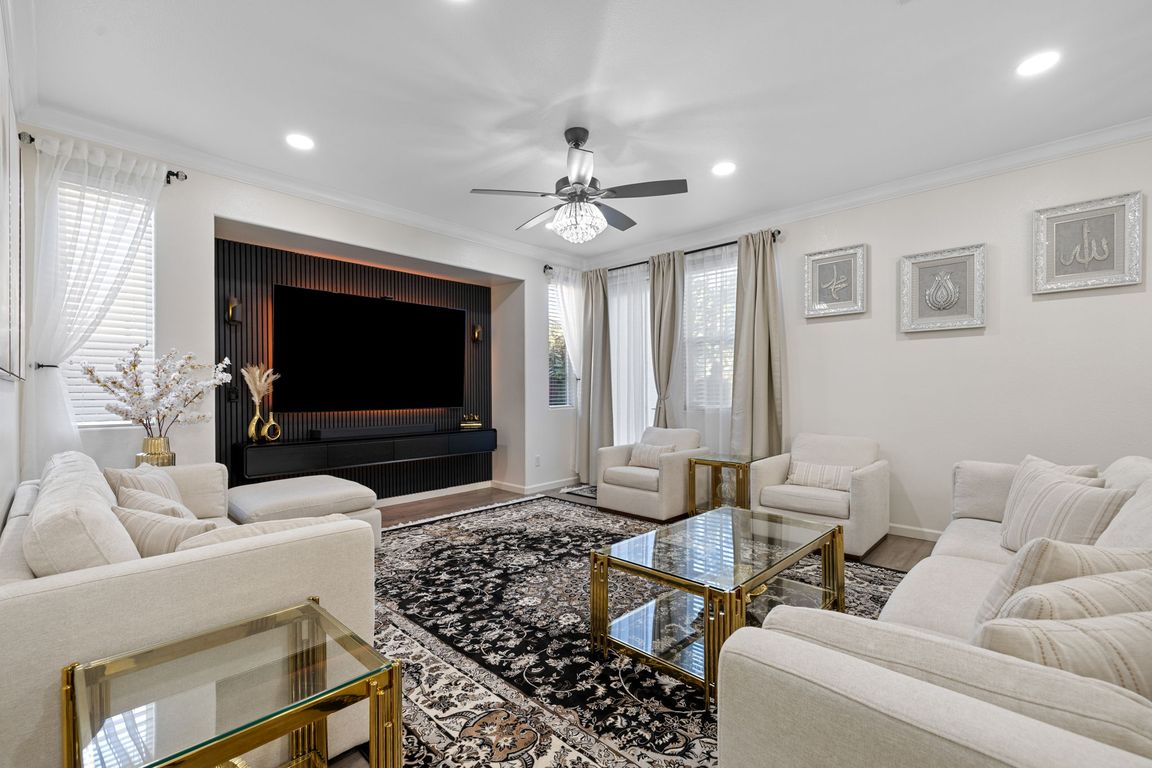Open: Fri 10am-1pm

Active
$555,000
4beds
1,871sqft
3028 Spoonwood Way, Sacramento, CA 95833
4beds
1,871sqft
Single family residence
Built in 2006
3,519 sqft
2 Garage spaces
$297 price/sqft
$67 monthly HOA fee
What's special
Designer finishesMeticulously landscaped backyardGourmet kitchenAbundant natural lightIsland with sinkPremium flooringCustom cabinetry
Welcome to 3028 Spoonwood Way a beautifully reimagined modern residence where luxury, comfort, and style converge. This stunning 4-bedroom, 2-bath home boasts an open-concept layout with designer finishes, premium flooring, and abundant natural light throughout. The gourmet kitchen is a showstopper, featuring custom cabinetry, island with sink, and stainless steel ...
- 13 days |
- 2,799 |
- 115 |
Source: MetroList Services of CA,MLS#: 225124874Originating MLS: MetroList Services, Inc.
Travel times
Family Room
Kitchen
Primary Bedroom
Zillow last checked: 7 hours ago
Listing updated: 8 hours ago
Listed by:
Jasmine Sunkara DRE #01855557 916-501-3392,
eXp Realty of California Inc.
Source: MetroList Services of CA,MLS#: 225124874Originating MLS: MetroList Services, Inc.
Facts & features
Interior
Bedrooms & bathrooms
- Bedrooms: 4
- Bathrooms: 3
- Full bathrooms: 2
- Partial bathrooms: 1
Primary bathroom
- Features: Shower Stall(s), Double Vanity, Tub
Dining room
- Features: Space in Kitchen
Kitchen
- Features: Pantry Cabinet, Kitchen Island, Island w/Sink, Tile Counters
Heating
- Central
Appliances
- Included: Free-Standing Gas Range, Free-Standing Refrigerator, Dishwasher, Disposal, Microwave
Features
- Flooring: Carpet, Concrete, Tile, Wood
- Has fireplace: No
Interior area
- Total interior livable area: 1,871 sqft
Video & virtual tour
Property
Parking
- Total spaces: 2
- Parking features: Alley Access, Garage Faces Rear
- Garage spaces: 2
Features
- Stories: 2
Lot
- Size: 3,519.65 Square Feet
- Features: Auto Sprinkler F&R
Details
- Parcel number: 22521501130000
- Zoning description: R-1A-P
- Special conditions: Standard
Construction
Type & style
- Home type: SingleFamily
- Architectural style: Contemporary
- Property subtype: Single Family Residence
Materials
- Stucco, Frame, Wood
- Foundation: Slab
- Roof: Composition
Condition
- Year built: 2006
Utilities & green energy
- Sewer: Public Sewer
- Water: Public
- Utilities for property: Cable Available, Public, Sewer In & Connected, Natural Gas Connected
Community & HOA
HOA
- Has HOA: Yes
- Amenities included: Pool, Recreation Facilities, Gym
- Services included: Security, Other, Pool
- HOA fee: $67 monthly
Location
- Region: Sacramento
Financial & listing details
- Price per square foot: $297/sqft
- Tax assessed value: $430,585
- Price range: $555K - $555K
- Date on market: 9/25/2025