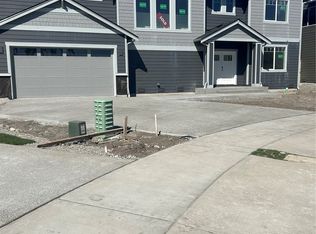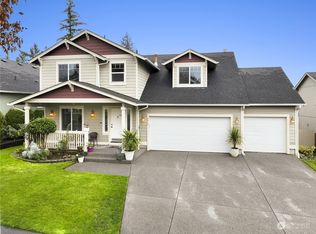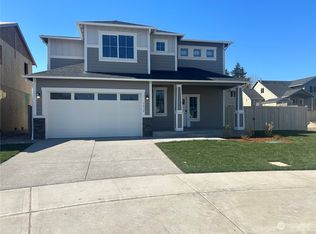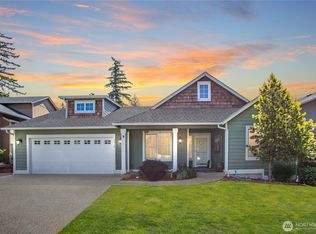Sold
Listed by:
Brenna Smith,
Terrafin,
Marilyn Winters,
Terrafin
Bought with: Better Properties Hometown
$687,450
3028 Stephanie Loop NE, Lacey, WA 98516
4beds
2,603sqft
Single Family Residence
Built in 2024
7,230.96 Square Feet Lot
$698,700 Zestimate®
$264/sqft
$3,426 Estimated rent
Home value
$698,700
$643,000 - $762,000
$3,426/mo
Zestimate® history
Loading...
Owner options
Explore your selling options
What's special
Move in Ready!! ASK US ABOUT OUR $19K INCENTIVE!!! Sterling plan offers a delicious gourmet kitchen w/ large island & walk-in pantry. Kitchen counters Standard as 3cm Granite/Quartz w/ soft close doors & drawers throughout. HUGE guest suite w/ 3/4 bath & walk-in closet on main. Open railing on stairs makes the entrance inviting. Primary suite w/Big sitting room. Get creative & turn the bonus room into a home theater, gym or game room! Heat pump=Stay cool all year. SS Appliances, FULLY FENCED w/ side gate, landscaping. LPV through entry, main hallways, kitchen, & great room. BIG back Covered Patio! Buyer Registration Policy: Buyer’s Broker to register and/or accompany Buyer on initial visit to receive full commission.
Zillow last checked: 8 hours ago
Listing updated: June 11, 2024 at 03:32pm
Listed by:
Brenna Smith,
Terrafin,
Marilyn Winters,
Terrafin
Bought with:
Hai Nguyen, 136592
Better Properties Hometown
Source: NWMLS,MLS#: 2216844
Facts & features
Interior
Bedrooms & bathrooms
- Bedrooms: 4
- Bathrooms: 4
- Full bathrooms: 1
- 3/4 bathrooms: 2
- 1/2 bathrooms: 1
- Main level bathrooms: 2
- Main level bedrooms: 1
Primary bedroom
- Level: Second
Bedroom
- Level: Second
Bedroom
- Level: Second
Bedroom
- Level: Main
Bathroom three quarter
- Level: Main
Bathroom full
- Level: Second
Bathroom three quarter
- Level: Second
Other
- Level: Main
Great room
- Level: Main
Kitchen with eating space
- Level: Main
Heating
- Fireplace(s), Heat Pump
Cooling
- Heat Pump
Appliances
- Included: Dishwashers_, Microwaves_, StovesRanges_, Dishwasher(s), Microwave(s), Stove(s)/Range(s), Water Heater: Electric Tank, Water Heater Location: Garage
Features
- Bath Off Primary, Dining Room, Walk-In Pantry
- Flooring: Laminate, Vinyl, Carpet
- Windows: Double Pane/Storm Window
- Basement: None
- Number of fireplaces: 1
- Fireplace features: Gas, Main Level: 1, Fireplace
Interior area
- Total structure area: 2,603
- Total interior livable area: 2,603 sqft
Property
Parking
- Total spaces: 2
- Parking features: Attached Garage
- Attached garage spaces: 2
Features
- Levels: Two
- Stories: 2
- Patio & porch: Laminate, Wall to Wall Carpet, Bath Off Primary, Double Pane/Storm Window, Dining Room, Vaulted Ceiling(s), Walk-In Closet(s), Walk-In Pantry, Fireplace, Water Heater
Lot
- Size: 7,230 sqft
- Features: Dead End Street, Fenced-Partially
- Topography: Level
Details
- Parcel number: 65210002400
- Zoning description: Jurisdiction: City
- Special conditions: Standard
Construction
Type & style
- Home type: SingleFamily
- Architectural style: Craftsman
- Property subtype: Single Family Residence
Materials
- Cement/Concrete
- Foundation: Poured Concrete
- Roof: Composition
Condition
- Very Good
- New construction: Yes
- Year built: 2024
- Major remodel year: 2024
Details
- Builder name: Soundbuilt Homes, LLC
Utilities & green energy
- Electric: Company: PSE
- Sewer: STEP Sewer
- Water: Public, Company: City of Lacey
Community & neighborhood
Community
- Community features: CCRs
Location
- Region: Lacey
- Subdivision: Lacey
HOA & financial
HOA
- HOA fee: $69 monthly
- Association phone: 800-537-9616
Other
Other facts
- Listing terms: Cash Out,Conventional,FHA,VA Loan
- Cumulative days on market: 379 days
Price history
| Date | Event | Price |
|---|---|---|
| 6/11/2024 | Sold | $687,450$264/sqft |
Source: | ||
| 5/30/2024 | Pending sale | $687,450$264/sqft |
Source: | ||
| 4/2/2024 | Listed for sale | $687,450$264/sqft |
Source: | ||
Public tax history
| Year | Property taxes | Tax assessment |
|---|---|---|
| 2024 | $6,832 +579.6% | $657,900 +427.2% |
| 2023 | $1,005 +68.5% | $124,800 +75.8% |
| 2022 | $597 | $71,000 |
Find assessor info on the county website
Neighborhood: 98516
Nearby schools
GreatSchools rating
- 5/10Meadows Elementary SchoolGrades: PK-5Distance: 2.2 mi
- 3/10Salish Middle SchoolGrades: 6-8Distance: 0.6 mi
- 4/10River Ridge High SchoolGrades: 9-12Distance: 1.6 mi
Schools provided by the listing agent
- Elementary: Meadows Elem
- Middle: Salish Middle
- High: River Ridge High
Source: NWMLS. This data may not be complete. We recommend contacting the local school district to confirm school assignments for this home.

Get pre-qualified for a loan
At Zillow Home Loans, we can pre-qualify you in as little as 5 minutes with no impact to your credit score.An equal housing lender. NMLS #10287.
Sell for more on Zillow
Get a free Zillow Showcase℠ listing and you could sell for .
$698,700
2% more+ $13,974
With Zillow Showcase(estimated)
$712,674


