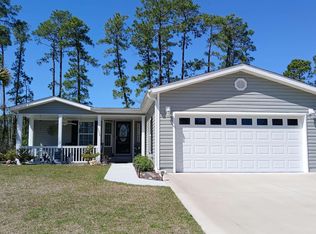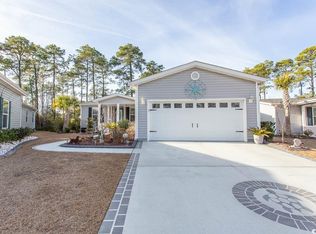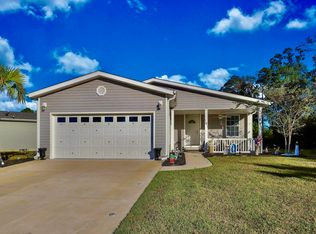Sold for $234,500 on 05/24/24
$234,500
3028 Thoroughfare Dr., Conway, SC 29526
3beds
1,762sqft
Single Family Residence
Built in 2021
6,969.6 Square Feet Lot
$240,900 Zestimate®
$133/sqft
$2,133 Estimated rent
Home value
$240,900
$224,000 - $260,000
$2,133/mo
Zestimate® history
Loading...
Owner options
Explore your selling options
What's special
Stunning, well -appointed and tastefully decorated, like-new home in desirable gated , 55+ community with incredible community amenities. This popular Augusta model features a beautiful neutral color palette, stainless steel appliances, subway tile backsplash, corner pantry, stainless farm style sink with raised pasta pot faucet, full laundry room, luxury vinyl plank flooring throughout (ex:2 bedrms), tray ceiling in Dining room, crown moulding, walk in master closet, lighted bath mirrors and more! Plus upgraded builder features such as extra windows in front bedroom/den, raised composite deck in rear screened porch, 24 x20 garage, built in book shelves, glass tile backsplash in baths. *Ask for the full feature sheet. This popular, well established community has amazing amenities for those who love the active life style or just love to relax. Indoor and outdoor pool, hot tub, fitness center, tennis, bocca court, club house with large dining room, kitchen and billards room with bar, paddle boats, lake, organized activities, classes, clubs and trips, library, craft room, and more! *Garage fridge, pantry shelving and Washer/dryer do NOT convey. Convenient to shopping and a short drive to the beach! This is the perfect place to call home!!
Zillow last checked: 8 hours ago
Listing updated: May 24, 2024 at 04:01pm
Listed by:
Carol Kozlowski 732-688-3272,
Keller Williams Innovate South
Bought with:
Dominic Tony Grubb, 123946
ASAP Realty, Inc
Source: CCAR,MLS#: 2406655
Facts & features
Interior
Bedrooms & bathrooms
- Bedrooms: 3
- Bathrooms: 2
- Full bathrooms: 2
Primary bedroom
- Features: Ceiling Fan(s), Main Level Master, Walk-In Closet(s)
- Level: Main
Primary bedroom
- Dimensions: 17 x 12
Bedroom 1
- Level: Main
Bedroom 1
- Dimensions: 11 x 12.8
Bedroom 2
- Dimensions: 15 x 12.8
Primary bathroom
- Features: Dual Sinks, Separate Shower
Dining room
- Features: Tray Ceiling(s), Living/Dining Room
Dining room
- Dimensions: 20 x 12.8
Kitchen
- Features: Breakfast Bar, Pantry, Stainless Steel Appliances
Living room
- Features: Ceiling Fan(s)
Living room
- Dimensions: 20 x 12.8
Other
- Features: Bedroom on Main Level
Heating
- Central, Electric
Cooling
- Central Air
Appliances
- Included: Dishwasher, Disposal, Microwave, Range, Refrigerator
- Laundry: Washer Hookup
Features
- Breakfast Bar, Bedroom on Main Level, Stainless Steel Appliances
- Flooring: Carpet, Luxury Vinyl, Luxury VinylPlank
- Doors: Storm Door(s)
- Basement: Crawl Space
Interior area
- Total structure area: 2,422
- Total interior livable area: 1,762 sqft
Property
Parking
- Total spaces: 4
- Parking features: Attached, Garage, Two Car Garage
- Attached garage spaces: 2
Features
- Levels: One
- Stories: 1
- Patio & porch: Front Porch, Patio, Porch, Screened
- Exterior features: Patio
- Pool features: Community, Indoor, Outdoor Pool
Lot
- Size: 6,969 sqft
- Features: Outside City Limits
Details
- Additional parcels included: ,
- Parcel number: 40011010050
- On leased land: Yes
- Lease amount: $632
- Zoning: Res
- Special conditions: None
Construction
Type & style
- Home type: SingleFamily
- Architectural style: Ranch
- Property subtype: Single Family Residence
Materials
- Vinyl Siding
- Foundation: Crawlspace
Condition
- Resale
- Year built: 2021
Details
- Builder model: Augusta
- Builder name: Champion
Utilities & green energy
- Water: Public
- Utilities for property: Electricity Available, Sewer Available, Water Available
Community & neighborhood
Security
- Security features: Gated Community
Community
- Community features: Clubhouse, Golf Carts OK, Gated, Recreation Area, Tennis Court(s), Long Term Rental Allowed, Pool
Senior living
- Senior community: Yes
Location
- Region: Conway
- Subdivision: Lakeside Crossing
HOA & financial
HOA
- Has HOA: No
- Amenities included: Clubhouse, Gated, Owner Allowed Golf Cart, Pet Restrictions, Tennis Court(s)
Price history
| Date | Event | Price |
|---|---|---|
| 5/24/2024 | Sold | $234,500$133/sqft |
Source: | ||
| 4/29/2024 | Contingent | $234,500$133/sqft |
Source: | ||
| 4/27/2024 | Price change | $234,500-2.3%$133/sqft |
Source: | ||
| 4/4/2024 | Price change | $239,900-3.1%$136/sqft |
Source: | ||
| 3/16/2024 | Listed for sale | $247,500$140/sqft |
Source: | ||
Public tax history
Tax history is unavailable.
Neighborhood: 29526
Nearby schools
GreatSchools rating
- 7/10Carolina Forest Elementary SchoolGrades: PK-5Distance: 2.5 mi
- 7/10Ten Oaks MiddleGrades: 6-8Distance: 5.5 mi
- 7/10Carolina Forest High SchoolGrades: 9-12Distance: 1.8 mi
Schools provided by the listing agent
- Elementary: Carolina Forest Elementary School
- Middle: Ten Oaks Middle
- High: Carolina Forest High School
Source: CCAR. This data may not be complete. We recommend contacting the local school district to confirm school assignments for this home.

Get pre-qualified for a loan
At Zillow Home Loans, we can pre-qualify you in as little as 5 minutes with no impact to your credit score.An equal housing lender. NMLS #10287.
Sell for more on Zillow
Get a free Zillow Showcase℠ listing and you could sell for .
$240,900
2% more+ $4,818
With Zillow Showcase(estimated)
$245,718

