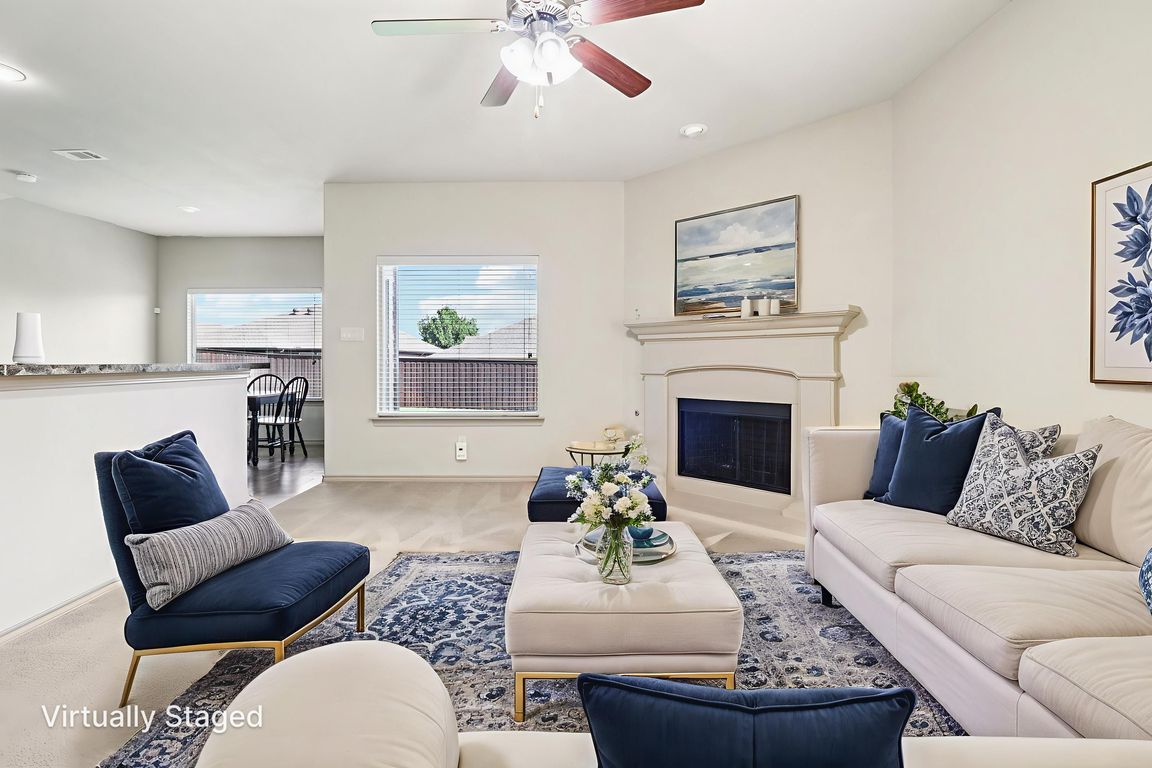Open: Sun 2pm-5pm

For sale
$330,000
3beds
1,588sqft
3029 Beaver Creek Dr, Fort Worth, TX 76177
3beds
1,588sqft
Single family residence
Built in 2012
6,098 sqft
2 Attached garage spaces
$208 price/sqft
$30 monthly HOA fee
What's special
Newer board-over-board fenceFresh updatesCurb appealPrivacy and charm
Welcome to 3029 Beaver Creek Dr. — where pride of ownership truly shines! This beautifully maintained and exceptionally clean home offers more than just a place to live—it offers comfort, peace of mind, and convenience in one of Fort Worth’s most desirable locations. From the moment you arrive, the fantastic curb ...
- 15 days |
- 2,138 |
- 115 |
Likely to sell faster than
Source: NTREIS,MLS#: 21064978
Travel times
Living Room
Kitchen
Primary Bedroom
Zillow last checked: 7 hours ago
Listing updated: 11 hours ago
Listed by:
Lauren Kime 0737508 682-250-3315,
Regal, REALTORS 682-250-3315
Source: NTREIS,MLS#: 21064978
Facts & features
Interior
Bedrooms & bathrooms
- Bedrooms: 3
- Bathrooms: 2
- Full bathrooms: 2
Primary bedroom
- Features: Eat-in Kitchen, Galley Kitchen
- Level: First
- Dimensions: 13 x 15
Bedroom
- Features: Ceiling Fan(s)
- Level: First
- Dimensions: 13 x 12
Bedroom
- Features: Ceiling Fan(s)
- Level: Second
- Dimensions: 14 x 10
Kitchen
- Features: Ceiling Fan(s), En Suite Bathroom
- Level: First
- Dimensions: 13 x 10
Living room
- Features: Ceiling Fan(s), Fireplace
- Level: First
- Dimensions: 14 x 18
Heating
- Central, Fireplace(s)
Cooling
- Attic Fan, Central Air, Ceiling Fan(s)
Appliances
- Included: Dryer, Dishwasher, Disposal, Gas Range, Refrigerator, Washer
- Laundry: Laundry in Utility Room
Features
- Eat-in Kitchen, High Speed Internet, Open Floorplan, Pantry, Cable TV, Walk-In Closet(s)
- Flooring: Carpet, Ceramic Tile
- Windows: Bay Window(s), Window Coverings
- Has basement: No
- Number of fireplaces: 1
- Fireplace features: Gas
Interior area
- Total interior livable area: 1,588 sqft
Video & virtual tour
Property
Parking
- Total spaces: 2
- Parking features: Driveway, Garage Faces Front, Garage, Garage Door Opener
- Attached garage spaces: 2
- Has uncovered spaces: Yes
Features
- Levels: One
- Stories: 1
- Patio & porch: Covered
- Pool features: None
Lot
- Size: 6,098.4 Square Feet
- Features: Interior Lot, Subdivision, Sprinkler System
Details
- Parcel number: 41338995
Construction
Type & style
- Home type: SingleFamily
- Architectural style: Detached
- Property subtype: Single Family Residence
Materials
- Brick
- Foundation: Slab
- Roof: Shingle
Condition
- Year built: 2012
Utilities & green energy
- Sewer: Public Sewer
- Water: Public
- Utilities for property: Sewer Available, Water Available, Cable Available
Community & HOA
Community
- Features: Park, Curbs, Sidewalks
- Security: Security System
- Subdivision: Valley Ridge
HOA
- Has HOA: Yes
- Services included: All Facilities, Association Management, Maintenance Grounds
- HOA fee: $30 monthly
- HOA name: Valley Ridge HOA
- HOA phone: 972-458-2200
Location
- Region: Fort Worth
Financial & listing details
- Price per square foot: $208/sqft
- Tax assessed value: $326,937
- Annual tax amount: $7,366
- Date on market: 9/19/2025