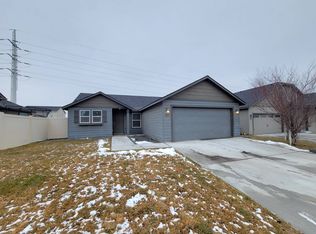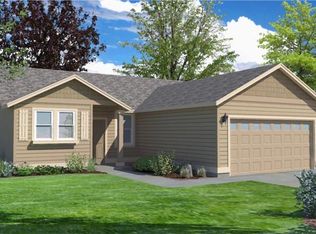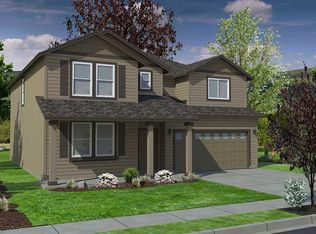Sold for $425,000 on 05/02/23
$425,000
3029 Duval Loop, Richland, WA 99352
3beds
1,574sqft
Single Family Residence
Built in 2020
5,662.8 Square Feet Lot
$436,800 Zestimate®
$270/sqft
$2,450 Estimated rent
Home value
$436,800
$415,000 - $459,000
$2,450/mo
Zestimate® history
Loading...
Owner options
Explore your selling options
What's special
MLS# 267564 Welcome to 3029 Duval Lp. This Hayden Home built in 2020, features 3 bedrooms, 2 bathrooms, and a 2-car garage. This 1574 Sqft home offers both space and comfort. The open kitchen with a breakfast bar to the expansive living room and adjoining dining area makes this home perfect for entertaining. The private primary suite boasts a dual vanity bathroom, shower, garden tub and a walk-in closet. Walking distance to Amon Creek Elementary and Claybell Park. Call your favorite realtor for a private showing!
Zillow last checked: 8 hours ago
Listing updated: May 02, 2023 at 01:57pm
Listed by:
Dan Hansen 509-438-7515,
Windermere Group One/Tri-Cities,
Kimberly Flores 509-305-5489,
Windermere Group One/Tri-Cities
Bought with:
Corina Manzano, 111030
Professional Realty Services
Source: PACMLS,MLS#: 267564
Facts & features
Interior
Bedrooms & bathrooms
- Bedrooms: 3
- Bathrooms: 2
- Full bathrooms: 2
Bedroom
- Area: 110
- Dimensions: 11 x 10
Bedroom 1
- Area: 90
- Dimensions: 9 x 10
Bedroom 2
- Area: 169
- Dimensions: 13 x 13
Dining room
- Area: 72
- Dimensions: 8 x 9
Kitchen
- Area: 132
- Dimensions: 11 x 12
Living room
- Area: 221
- Dimensions: 13 x 17
Heating
- Ceiling, Forced Air, Fireplace(s)
Cooling
- Central Air, Gas
Appliances
- Included: Dishwasher, Microwave, Range/Oven
Features
- Raised Ceiling(s), Ceiling Fan(s)
- Flooring: Carpet, Laminate, Tile
- Windows: Double Pane Windows, Windows - Vinyl
- Basement: None
- Number of fireplaces: 1
- Fireplace features: 1, Gas
Interior area
- Total structure area: 1,574
- Total interior livable area: 1,574 sqft
Property
Parking
- Total spaces: 2
- Parking features: Attached, 2 car
- Attached garage spaces: 2
Features
- Levels: 1 Story
- Stories: 1
- Patio & porch: Patio/Covered
Lot
- Size: 5,662 sqft
- Features: Plat Map - Recorded, Plat Map - Approved
Details
- Parcel number: 101881080000004
- Zoning description: Residential
Construction
Type & style
- Home type: SingleFamily
- Property subtype: Single Family Residence
Materials
- Wood Siding, Lap
- Foundation: Concrete, Crawl Space
- Roof: Comp Shingle
Condition
- Existing Construction (Not New)
- New construction: No
- Year built: 2020
Utilities & green energy
- Water: Public
- Utilities for property: Sewer Connected
Community & neighborhood
Location
- Region: Richland
- Subdivision: Cottages At Clearwater Creek
HOA & financial
HOA
- Has HOA: Yes
- HOA fee: $176 annually
Other
Other facts
- Listing terms: Cash,Conventional,FHA,VA Loan
- Road surface type: Paved
Price history
| Date | Event | Price |
|---|---|---|
| 5/2/2023 | Sold | $425,000-1.2%$270/sqft |
Source: | ||
| 3/29/2023 | Listed for sale | $430,000+30.5%$273/sqft |
Source: | ||
| 7/8/2020 | Sold | $329,390$209/sqft |
Source: | ||
Public tax history
| Year | Property taxes | Tax assessment |
|---|---|---|
| 2024 | $3,551 +5.5% | $424,020 +5.3% |
| 2023 | $3,365 +42.1% | $402,790 +27% |
| 2022 | $2,368 -21.8% | $317,070 +5.7% |
Find assessor info on the county website
Neighborhood: 99352
Nearby schools
GreatSchools rating
- 7/10Amon Creek ElementaryGrades: PK-5Distance: 0.2 mi
- 5/10Desert Hills Middle SchoolGrades: 6-8Distance: 0.9 mi
- 7/10Kamiakin High SchoolGrades: 9-12Distance: 3.1 mi

Get pre-qualified for a loan
At Zillow Home Loans, we can pre-qualify you in as little as 5 minutes with no impact to your credit score.An equal housing lender. NMLS #10287.


