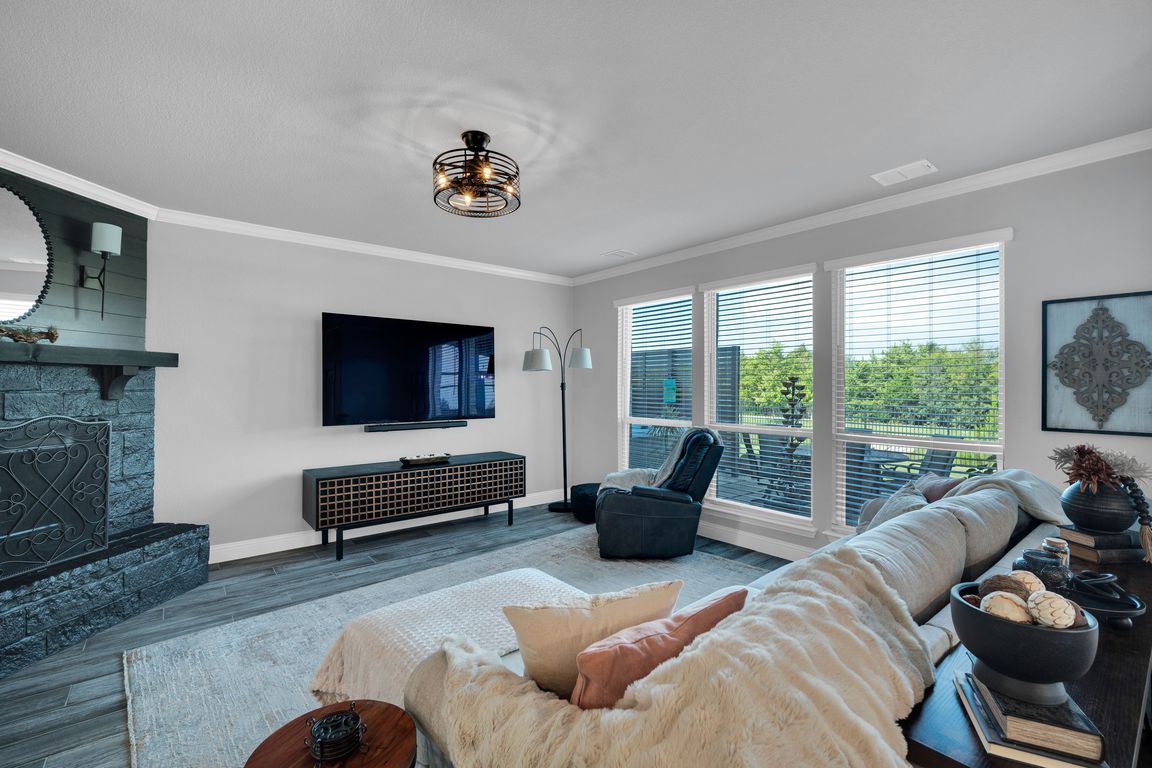
For sale
$600,000
5beds
3,269sqft
3029 Holland Ln, Midlothian, TX 76065
5beds
3,269sqft
Single family residence
Built in 2022
9,147 sqft
3 Attached garage spaces
$184 price/sqft
$825 annually HOA fee
What's special
Stone fireplaceCedar garage doorsLush backyardLuxurious primary suitesExpansive windowsRelaxing hot tubFive spacious bedrooms
Welcome to this stunning 2022 custom home in sought-after Parkside North, offering an exceptional blend of comfort, versatility, and style. With five spacious bedrooms, including two luxurious primary suites, this home is ideal for multi-generational living or guests seeking privacy. Step inside to discover an inviting open-concept layout filled with natural light, ...
- 4 days |
- 424 |
- 27 |
Likely to sell faster than
Source: NTREIS,MLS#: 21092893
Travel times
Living Room
Kitchen
Primary Bedroom
Zillow last checked: 8 hours ago
Listing updated: October 31, 2025 at 03:11pm
Listed by:
Brandee Escalante 0467426 214-675-8545,
eXp Realty 214-817-8556
Source: NTREIS,MLS#: 21092893
Facts & features
Interior
Bedrooms & bathrooms
- Bedrooms: 5
- Bathrooms: 4
- Full bathrooms: 3
- 1/2 bathrooms: 1
Primary bedroom
- Features: Dual Sinks, En Suite Bathroom, Garden Tub/Roman Tub, Walk-In Closet(s)
- Level: First
- Dimensions: 17 x 15
Primary bedroom
- Features: Linen Closet, Separate Shower, Walk-In Closet(s)
- Level: Second
- Dimensions: 15 x 15
Bedroom
- Level: Second
- Dimensions: 11 x 14
Bedroom
- Level: Second
- Dimensions: 13 x 14
Bedroom
- Level: Second
- Dimensions: 14 x 13
Breakfast room nook
- Level: First
- Dimensions: 11 x 13
Game room
- Level: Second
- Dimensions: 19 x 16
Kitchen
- Features: Breakfast Bar, Built-in Features, Eat-in Kitchen, Granite Counters, Kitchen Island, Pantry, Stone Counters, Walk-In Pantry
- Level: First
- Dimensions: 13 x 10
Library
- Level: First
- Dimensions: 13 x 11
Living room
- Features: Fireplace
- Level: First
- Dimensions: 16 x 18
Heating
- Central, Fireplace(s), Natural Gas, Zoned
Cooling
- Central Air, Ceiling Fan(s), Electric, Zoned
Appliances
- Included: Dishwasher, Electric Oven, Gas Cooktop, Disposal, Gas Water Heater, Microwave
- Laundry: Washer Hookup, Electric Dryer Hookup, Laundry in Utility Room
Features
- Built-in Features, Decorative/Designer Lighting Fixtures, Eat-in Kitchen, Granite Counters, High Speed Internet, Kitchen Island, Multiple Master Suites, Open Floorplan, Pantry, Smart Home, Cable TV, Vaulted Ceiling(s), Walk-In Closet(s)
- Flooring: Carpet, Tile
- Windows: Shutters, Window Coverings
- Has basement: No
- Number of fireplaces: 1
- Fireplace features: Family Room, Gas, Stone, Wood Burning
Interior area
- Total interior livable area: 3,269 sqft
Video & virtual tour
Property
Parking
- Total spaces: 3
- Parking features: Covered, Drive Through, Direct Access, Enclosed, Garage Faces Front, Garage, Garage Door Opener, Oversized
- Attached garage spaces: 3
Features
- Levels: Two
- Stories: 2
- Patio & porch: Rear Porch, Enclosed, Front Porch, Patio, Screened, Covered
- Exterior features: Private Yard, Rain Gutters
- Pool features: None
- Fencing: Back Yard,Wood,Wrought Iron
- Waterfront features: Canal Access
Lot
- Size: 9,147.6 Square Feet
- Features: Greenbelt, Interior Lot, Landscaped, Subdivision, Sprinkler System, Few Trees
- Residential vegetation: Grassed
Details
- Parcel number: 290325
Construction
Type & style
- Home type: SingleFamily
- Architectural style: French Provincial,Traditional,Detached
- Property subtype: Single Family Residence
Materials
- Brick, Rock, Stone, Wood Siding
- Foundation: Slab
- Roof: Composition
Condition
- Year built: 2022
Utilities & green energy
- Sewer: Public Sewer
- Water: Public
- Utilities for property: Sewer Available, Water Available, Cable Available
Community & HOA
Community
- Features: Park, Trails/Paths, Curbs
- Security: Carbon Monoxide Detector(s), Fire Alarm, Smoke Detector(s), Security Service
- Subdivision: Parkside North
HOA
- Has HOA: Yes
- Services included: Association Management, Maintenance Grounds, Maintenance Structure
- HOA fee: $825 annually
- HOA name: Blue Hawk
- HOA phone: 972-674-3791
Location
- Region: Midlothian
Financial & listing details
- Price per square foot: $184/sqft
- Tax assessed value: $506,583
- Annual tax amount: $10,136
- Date on market: 10/31/2025
- Listing terms: Cash,Conventional,FHA,VA Loan
- Exclusions: hot tub and shelves in garage.