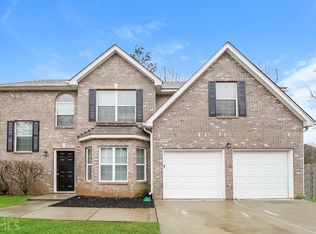Closed
$290,000
3029 Oakvale Hts, Decatur, GA 30034
4beds
2,088sqft
Single Family Residence
Built in 1996
10,454.4 Square Feet Lot
$284,700 Zestimate®
$139/sqft
$2,287 Estimated rent
Home value
$284,700
$259,000 - $313,000
$2,287/mo
Zestimate® history
Loading...
Owner options
Explore your selling options
What's special
This warm and welcoming home is perfect for everyday living and entertaining. The open-concept floor plan is flooded with natural light from large windows, creating a bright and cheerful space. The living room, featuring a cozy fireplace, is an inviting space to gather with loved ones or unwind after a long day. For added versatility, a separate den offers the perfect spot to relax, work from home, or curl up with a good book. The kitchen opens to the living room and features a sunny breakfast nook for casual meals. For more formal occasions, the dining room around the corner offers plenty of space to host family dinners or celebrations. Upstairs, the oversized primary suite is complete with a spacious ensuite bathroom. Three additional bedrooms share another full bath, making this home ideal for families or hosting guests. The convenience of an upstairs laundry room means no more hauling clothes up and down the stairs! Step outside to a cozy patio and a level, fenced backyardCoperfect for kids to play, pets to roam, or just relaxing in the fresh air.
Zillow last checked: 8 hours ago
Listing updated: April 09, 2025 at 01:49pm
Listed by:
Livian Ascend 470-466-8175,
Keller Williams Realty North Atlanta
Bought with:
Arlene McCoy, 266149
Atlanta Communities
Source: GAMLS,MLS#: 10447600
Facts & features
Interior
Bedrooms & bathrooms
- Bedrooms: 4
- Bathrooms: 3
- Full bathrooms: 2
- 1/2 bathrooms: 1
Kitchen
- Features: Breakfast Area, Breakfast Room, Pantry
Heating
- Forced Air
Cooling
- Central Air
Appliances
- Included: Dishwasher
- Laundry: Upper Level
Features
- High Ceilings, Split Bedroom Plan, Tray Ceiling(s), Walk-In Closet(s)
- Flooring: Carpet, Other
- Windows: Double Pane Windows
- Basement: None
- Number of fireplaces: 1
- Fireplace features: Gas Log, Living Room
- Common walls with other units/homes: No Common Walls
Interior area
- Total structure area: 2,088
- Total interior livable area: 2,088 sqft
- Finished area above ground: 2,088
- Finished area below ground: 0
Property
Parking
- Total spaces: 2
- Parking features: Attached, Garage
- Has attached garage: Yes
Features
- Levels: Two
- Stories: 2
- Patio & porch: Patio
- Fencing: Back Yard,Fenced
- Body of water: None
Lot
- Size: 10,454 sqft
- Features: Private
Details
- Parcel number: 15 057 04 005
- Special conditions: Investor Owned
Construction
Type & style
- Home type: SingleFamily
- Architectural style: Traditional
- Property subtype: Single Family Residence
Materials
- Vinyl Siding
- Foundation: Slab
- Roof: Composition
Condition
- Resale
- New construction: No
- Year built: 1996
Utilities & green energy
- Sewer: Public Sewer
- Water: Public
- Utilities for property: Cable Available, Electricity Available, Natural Gas Available, Phone Available, Sewer Available, Water Available
Community & neighborhood
Community
- Community features: None
Location
- Region: Decatur
- Subdivision: Oakvale Heights
HOA & financial
HOA
- Has HOA: No
- Services included: None
Other
Other facts
- Listing agreement: Exclusive Right To Sell
- Listing terms: Cash,Conventional,FHA,VA Loan
Price history
| Date | Event | Price |
|---|---|---|
| 4/8/2025 | Sold | $290,000-1%$139/sqft |
Source: | ||
| 3/11/2025 | Pending sale | $293,000$140/sqft |
Source: | ||
| 2/28/2025 | Listed for sale | $293,000$140/sqft |
Source: | ||
| 2/28/2025 | Pending sale | $293,000$140/sqft |
Source: | ||
| 2/14/2025 | Listed for sale | $293,000$140/sqft |
Source: | ||
Public tax history
| Year | Property taxes | Tax assessment |
|---|---|---|
| 2025 | $5,434 +0% | $114,000 |
| 2024 | $5,434 -0.9% | $114,000 -2% |
| 2023 | $5,483 +13.3% | $116,280 +13.5% |
Find assessor info on the county website
Neighborhood: 30034
Nearby schools
GreatSchools rating
- 4/10Oakview Elementary SchoolGrades: PK-5Distance: 0.3 mi
- 4/10Cedar Grove Middle SchoolGrades: 6-8Distance: 1.9 mi
- 2/10Cedar Grove High SchoolGrades: 9-12Distance: 1.7 mi
Schools provided by the listing agent
- Elementary: Oak View
- Middle: Cedar Grove
- High: Cedar Grove
Source: GAMLS. This data may not be complete. We recommend contacting the local school district to confirm school assignments for this home.
Get a cash offer in 3 minutes
Find out how much your home could sell for in as little as 3 minutes with a no-obligation cash offer.
Estimated market value$284,700
Get a cash offer in 3 minutes
Find out how much your home could sell for in as little as 3 minutes with a no-obligation cash offer.
Estimated market value
$284,700
