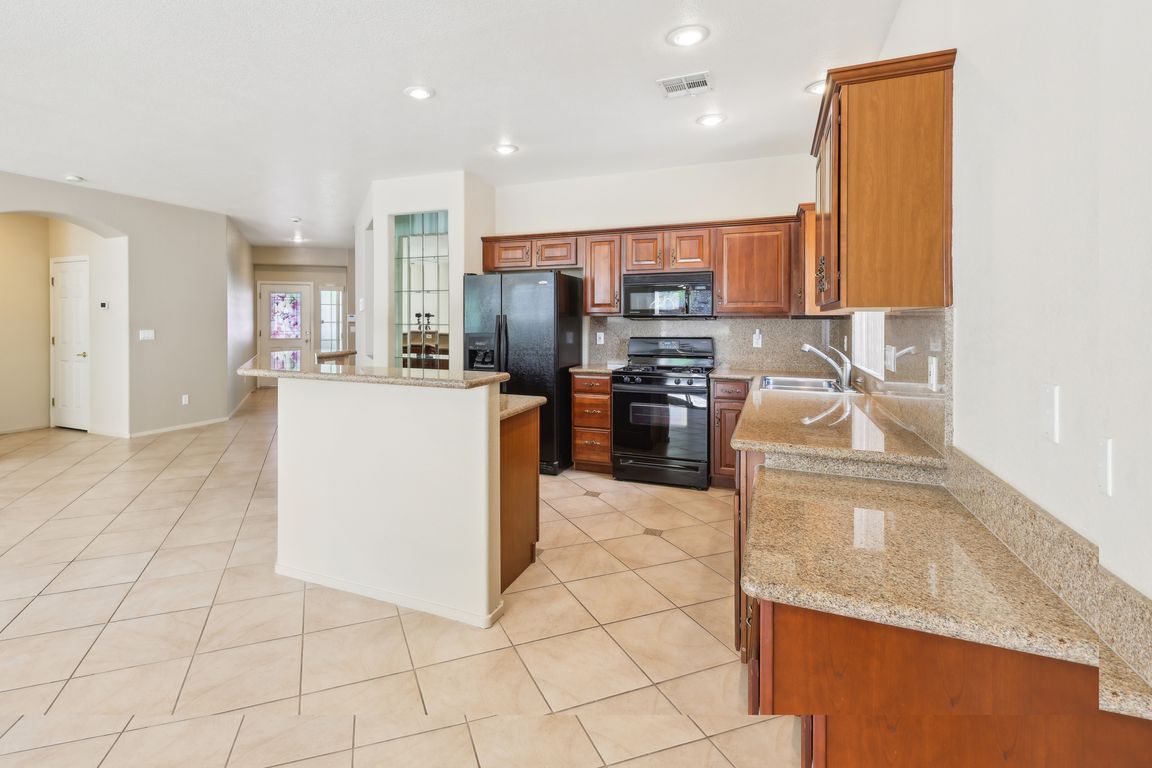
ActivePrice cut: $25K (6/5)
$525,000
3beds
1,744sqft
3029 Paseo Hills Way, Henderson, NV 89052
3beds
1,744sqft
Single family residence
Built in 2000
6,969 sqft
2 Attached garage spaces
$301 price/sqft
$73 monthly HOA fee
What's special
Step into style and comfort in this stunning former model home, in the prestigious Seven Hills community within the Monte Nero subdivision. This beautifully maintained single-story home features 3 spacious bedrooms and 2 full bathrooms, thoughtfully designed for easy living. The gourmet kitchen is a true highlight, with upgraded cabinetry, granite ...
- 17 days
- on Zillow |
- 975 |
- 31 |
Source: LVR,MLS#: 2701885 Originating MLS: Greater Las Vegas Association of Realtors Inc
Originating MLS: Greater Las Vegas Association of Realtors Inc
Travel times
Kitchen
Family Room
Primary Bedroom
Zillow last checked: 7 hours ago
Listing updated: August 01, 2025 at 10:34am
Listed by:
James A. Namchek S.0175511 (702)503-4674,
BHHS Nevada Properties
Source: LVR,MLS#: 2701885 Originating MLS: Greater Las Vegas Association of Realtors Inc
Originating MLS: Greater Las Vegas Association of Realtors Inc
Facts & features
Interior
Bedrooms & bathrooms
- Bedrooms: 3
- Bathrooms: 2
- Full bathrooms: 2
Primary bedroom
- Description: Ceiling Fan,Ceiling Light,Walk-In Closet(s)
- Dimensions: 16x14
Bedroom 2
- Description: Built In Shelves,TV/ Cable,Walk-In Closet(s)
- Dimensions: 12x10
Bedroom 3
- Description: No Closet
- Dimensions: 16x10
Primary bathroom
- Description: Double Sink,Separate Shower,Separate Tub,Tub With Jets
Dining room
- Description: Living Room/Dining Combo
- Dimensions: 15x13
Kitchen
- Description: Breakfast Bar/Counter,Custom Cabinets,Granite Countertops,Island,Tile Flooring
Living room
- Description: Entry Foyer
- Dimensions: 15x13
Heating
- Central, Gas
Cooling
- Central Air, Electric
Appliances
- Included: Dryer, Dishwasher, Disposal, Gas Range, Gas Water Heater, Microwave, Refrigerator, Washer
- Laundry: Gas Dryer Hookup, Laundry Room
Features
- Bedroom on Main Level, Ceiling Fan(s), Intercom, Primary Downstairs, Window Treatments
- Flooring: Carpet, Ceramic Tile
- Windows: Blinds
- Number of fireplaces: 2
- Fireplace features: Gas, Glass Doors, Living Room, Primary Bedroom
Interior area
- Total structure area: 1,744
- Total interior livable area: 1,744 sqft
Video & virtual tour
Property
Parking
- Total spaces: 2
- Parking features: Attached, Epoxy Flooring, Finished Garage, Garage, Garage Door Opener, Inside Entrance, Private
- Attached garage spaces: 2
Features
- Stories: 1
- Patio & porch: Covered, Patio
- Exterior features: Barbecue, Patio, Private Yard, Sprinkler/Irrigation
- Fencing: Block,Back Yard
- Has view: Yes
- View description: None
Lot
- Size: 6,969.6 Square Feet
- Features: Drip Irrigation/Bubblers, Desert Landscaping, Front Yard, Sprinklers In Front, Landscaped, Sprinklers Timer, < 1/4 Acre
Details
- Parcel number: 17735712007
- Zoning description: Single Family
- Other equipment: Intercom
- Horse amenities: None
Construction
Type & style
- Home type: SingleFamily
- Architectural style: One Story
- Property subtype: Single Family Residence
Materials
- Frame, Stucco
- Roof: Tile
Condition
- Resale
- Year built: 2000
Utilities & green energy
- Electric: Photovoltaics None
- Sewer: Public Sewer
- Water: Public
- Utilities for property: Underground Utilities
Community & HOA
Community
- Security: Security System Leased
- Subdivision: Seven Hills
HOA
- Has HOA: Yes
- Services included: Association Management
- HOA fee: $73 monthly
- HOA name: Seven Hills Master
- HOA phone: 702-933-7764
Location
- Region: Henderson
Financial & listing details
- Price per square foot: $301/sqft
- Tax assessed value: $356,237
- Annual tax amount: $2,974
- Date on market: 7/17/2025
- Listing agreement: Exclusive Right To Sell
- Listing terms: Cash,Conventional,FHA,VA Loan
- Ownership: Single Family Residential