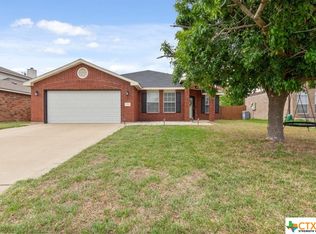Closed
Price Unknown
3029 Rain Dance Loop, Harker Heights, TX 76548
3beds
2,168sqft
Single Family Residence
Built in 2001
7,143.84 Square Feet Lot
$284,700 Zestimate®
$--/sqft
$1,893 Estimated rent
Home value
$284,700
$270,000 - $299,000
$1,893/mo
Zestimate® history
Loading...
Owner options
Explore your selling options
What's special
Now's your chance to own your own piece of Texas! Check out this great home with a large, fenced back yard. There is lots of space to possibly add in a pool, playground, or an outdoor living area on the large extended concrete pad. Don't forget the house, it's great too! It features two living areas, two dining areas, and 3 bedrooms. The main bedroom is downstairs with two minor bedrooms, loft, and a full bathroom upstairs. The kitchen opens to the breakfast room and family room and allows full view of the corner wood burning fireplace. Stainless appliances. Lots of windows let in amazing light. The main bath has a garden tub and separate shower, two sinks, and a large walk-in closet. Downstairs half bath for guests. Carpet in all bedrooms. Ceiling fans in main bedroom and family room. Other amenities include: Walk-in pantry, separate laundry room, blinds, sprinkler system, and a two-car garage with an automatic opener. Located near Walmart, Sam's Club, YMCA,
restaurants, Purser Park and Dog Park, and only 15 minutes to Ft. Hood.
Zillow last checked: 8 hours ago
Listing updated: September 13, 2023 at 12:31am
Listed by:
Leticia Ford (972)836-9295,
Homesmart
Bought with:
Nico Gutierrez, TREC #0765496
All City Real Estate Ltd. Co
Source: Central Texas MLS,MLS#: 497001 Originating MLS: Fort Hood Area Association of REALTORS
Originating MLS: Fort Hood Area Association of REALTORS
Facts & features
Interior
Bedrooms & bathrooms
- Bedrooms: 3
- Bathrooms: 3
- Full bathrooms: 2
- 1/2 bathrooms: 1
Primary bedroom
- Level: Lower
Heating
- Central, Electric
Cooling
- Central Air, Electric
Appliances
- Included: Dishwasher, Electric Range, Electric Water Heater, Disposal, Oven, Refrigerator, Water Heater, Some Electric Appliances, Microwave, Range
- Laundry: Washer Hookup, Electric Dryer Hookup, Main Level, Laundry Room
Features
- Ceiling Fan(s), Double Vanity, Garden Tub/Roman Tub, Pull Down Attic Stairs, Split Bedrooms, Separate Shower, Walk-In Closet(s), Breakfast Bar, Breakfast Area, Kitchen/Family Room Combo, Pantry, Walk-In Pantry
- Flooring: Carpet, Ceramic Tile
- Doors: Storm Door(s)
- Attic: Pull Down Stairs
- Number of fireplaces: 1
- Fireplace features: Family Room, Wood Burning
Interior area
- Total interior livable area: 2,168 sqft
Property
Parking
- Total spaces: 2
- Parking features: Garage, Garage Door Opener
- Garage spaces: 2
Features
- Levels: Two
- Stories: 2
- Patio & porch: Covered, Patio
- Exterior features: Covered Patio, Patio, Private Yard
- Pool features: None
- Fencing: Back Yard,Wood
- Has view: Yes
- View description: None
- Body of water: None
Lot
- Size: 7,143 sqft
- Dimensions: 60 x 120
Details
- Parcel number: 238313
Construction
Type & style
- Home type: SingleFamily
- Architectural style: Contemporary/Modern
- Property subtype: Single Family Residence
Materials
- Masonry
- Foundation: Slab
- Roof: Composition,Shingle
Condition
- Resale
- Year built: 2001
Utilities & green energy
- Sewer: Public Sewer
- Water: Public
- Utilities for property: Cable Available, Trash Collection Public
Community & neighborhood
Security
- Security features: Smoke Detector(s)
Community
- Community features: None
Location
- Region: Harker Heights
- Subdivision: Skipcha Mountain Estates Ph
Other
Other facts
- Listing agreement: Exclusive Right To Sell
- Listing terms: Cash,Conventional,FHA,VA Loan
Price history
| Date | Event | Price |
|---|---|---|
| 5/1/2023 | Sold | -- |
Source: | ||
| 5/1/2023 | Pending sale | $299,900$138/sqft |
Source: | ||
| 3/21/2023 | Contingent | $299,900$138/sqft |
Source: | ||
| 8/20/2022 | Price change | $299,900-0.7%$138/sqft |
Source: | ||
| 8/1/2022 | Listed for sale | $302,000$139/sqft |
Source: | ||
Public tax history
| Year | Property taxes | Tax assessment |
|---|---|---|
| 2025 | $5,061 -3.8% | $276,135 -3.9% |
| 2024 | $5,260 +50.4% | $287,326 +17.1% |
| 2023 | $3,499 -15.3% | $245,351 +10% |
Find assessor info on the county website
Neighborhood: 76548
Nearby schools
GreatSchools rating
- 8/10Mountain View Elementary SchoolGrades: PK-5Distance: 0.4 mi
- 5/10Union Grove Middle SchoolGrades: 6-8Distance: 0.5 mi
- 5/10Harker Heights High SchoolGrades: 9-12Distance: 1.7 mi
Schools provided by the listing agent
- District: Killeen ISD
Source: Central Texas MLS. This data may not be complete. We recommend contacting the local school district to confirm school assignments for this home.
Get a cash offer in 3 minutes
Find out how much your home could sell for in as little as 3 minutes with a no-obligation cash offer.
Estimated market value
$284,700
Get a cash offer in 3 minutes
Find out how much your home could sell for in as little as 3 minutes with a no-obligation cash offer.
Estimated market value
$284,700
