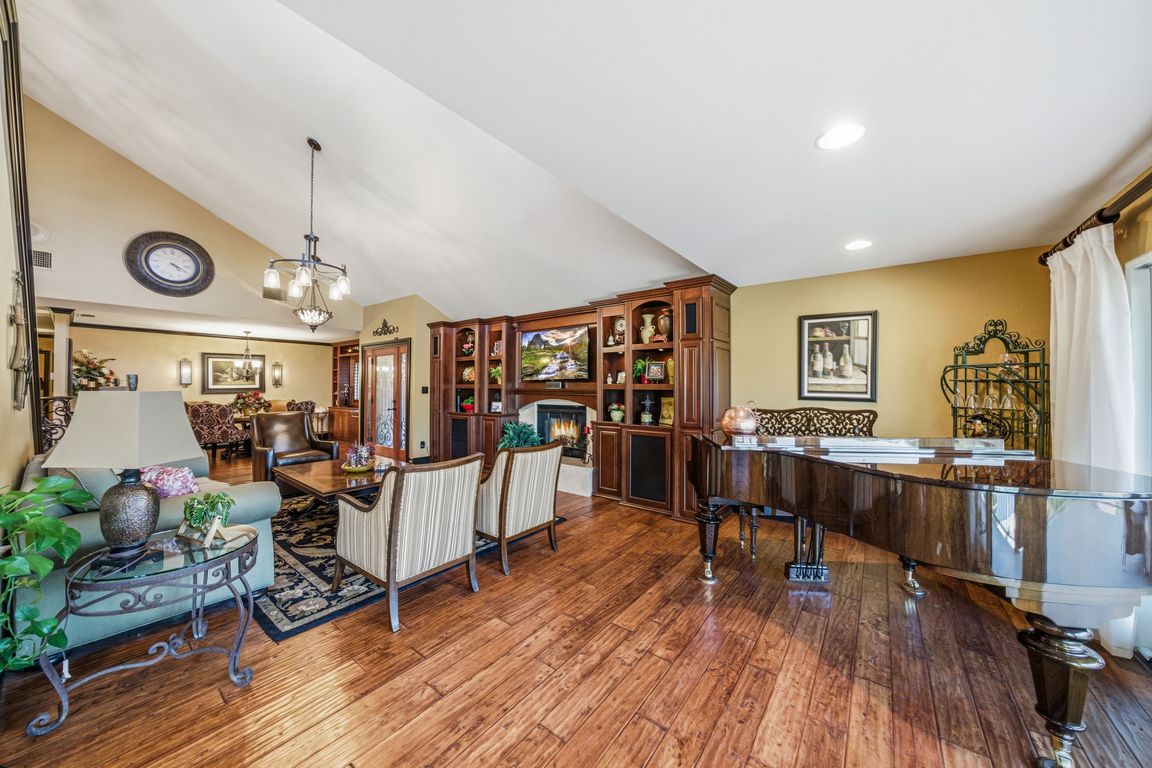
For sale
$1,050,000
3beds
2,177sqft
30297 Skippers Way Dr, Quail Valley, CA 92587
3beds
2,177sqft
Single family residence
Built in 1983
6,534 sqft
3 Attached garage spaces
$482 price/sqft
$350 monthly HOA fee
What's special
Private dockGourmet kitchenEnsuite bathPeaceful cul-de-sacTuscan-inspired finishesSpacious primary suiteEngineered wood flooring
Welcome to lakefront living at its finest in the private, guard-gated community of Canyon Lake! Tucked away on a peaceful cul-de-sac, this 3-bedroom, 2-bath home spans 2,177 sq. ft. and captures the essence of relaxed luxury with breathtaking water views and your very own private dock with a boat lift. Step inside ...
- 6 days |
- 1,345 |
- 53 |
Likely to sell faster than
Source: CRMLS,MLS#: SW25244774 Originating MLS: California Regional MLS
Originating MLS: California Regional MLS
Travel times
Living Room
Kitchen
Primary Bedroom
Zillow last checked: 7 hours ago
Listing updated: October 24, 2025 at 12:58pm
Listing Provided by:
John Alagna DRE #02073190 909-821-2781,
eXp Realty of Southern California, Inc.
Source: CRMLS,MLS#: SW25244774 Originating MLS: California Regional MLS
Originating MLS: California Regional MLS
Facts & features
Interior
Bedrooms & bathrooms
- Bedrooms: 3
- Bathrooms: 2
- Full bathrooms: 2
- Main level bathrooms: 1
- Main level bedrooms: 2
Rooms
- Room types: Bedroom, Family Room, Kitchen, Living Room, Primary Bathroom, Primary Bedroom, Dining Room
Bedroom
- Features: Bedroom on Main Level
Bathroom
- Features: Bathtub, Dual Sinks, Granite Counters, Separate Shower, Walk-In Shower
Kitchen
- Features: Granite Counters
Heating
- Central, Heat Pump
Cooling
- Central Air
Appliances
- Included: Double Oven, Dishwasher, Electric Water Heater, Disposal, Microwave, Water Heater
- Laundry: In Garage
Features
- Balcony, Ceiling Fan(s), Separate/Formal Dining Room, Granite Counters, High Ceilings, Living Room Deck Attached, Bedroom on Main Level
- Flooring: Carpet, Laminate, Tile
- Windows: Double Pane Windows
- Has fireplace: Yes
- Fireplace features: Living Room
- Common walls with other units/homes: No Common Walls
Interior area
- Total interior livable area: 2,177 sqft
Video & virtual tour
Property
Parking
- Total spaces: 6
- Parking features: Boat, Direct Access, Driveway, Garage, Paved
- Attached garage spaces: 3
- Uncovered spaces: 3
Features
- Levels: Two
- Stories: 2
- Entry location: 1
- Patio & porch: Covered, Deck
- Exterior features: Boat Lift, Dock, Rain Gutters
- Pool features: Community, Association
- Has spa: Yes
- Spa features: Association, Community
- Fencing: Block
- Has view: Yes
- View description: Lake, Water
- Has water view: Yes
- Water view: Lake,Water
- Waterfront features: Dock Access, Lake, Lake Front, Seawall, Boat Ramp/Lift Access
Lot
- Size: 6,534 Square Feet
- Features: 0-1 Unit/Acre, Cul-De-Sac
Details
- Parcel number: 355072016
- Special conditions: Standard
Construction
Type & style
- Home type: SingleFamily
- Architectural style: Mediterranean
- Property subtype: Single Family Residence
Materials
- Brick, Drywall, Stone, Stone Veneer
- Foundation: Slab
- Roof: Tile
Condition
- Turnkey
- New construction: No
- Year built: 1983
Utilities & green energy
- Electric: 220 Volts in Kitchen, 220 Volts in Laundry
- Sewer: Public Sewer
- Water: Public
- Utilities for property: Cable Connected, Electricity Connected, Sewer Connected, Water Connected
Community & HOA
Community
- Features: Biking, Curbs, Dog Park, Golf, Hiking, Stable(s), Lake, Near National Forest, Park, Water Sports, Fishing, Gated, Pool
- Security: Carbon Monoxide Detector(s), Gated with Guard, Gated Community, Gated with Attendant, 24 Hour Security, Smoke Detector(s), Security Guard
HOA
- Has HOA: Yes
- Amenities included: Clubhouse, Controlled Access, Dock, Dog Park, Golf Course, Maintenance Grounds, Horse Trail(s), Barbecue, Playground, Pickleball, Pool, Guard, Spa/Hot Tub, Security, Tennis Court(s), Trail(s)
- HOA fee: $350 monthly
- HOA name: Canyon Lake POA
- HOA phone: 951-244-6841
Location
- Region: Quail Valley
Financial & listing details
- Price per square foot: $482/sqft
- Tax assessed value: $579,221
- Date on market: 10/22/2025
- Listing terms: Cash,Conventional,Submit,VA Loan
- Exclusions: Fridge, wasyer, dryer, wine rack in closet, craft room closet cabinets, storage shed, outdoor furniture, exterior video cameras
- Road surface type: Paved