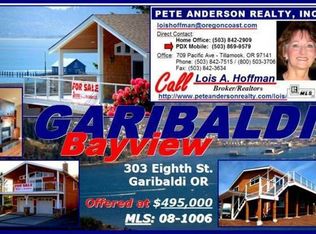Sold
$705,000
303 8th St, Garibaldi, OR 97118
4beds
1,883sqft
Residential, Single Family Residence
Built in 2008
8,712 Square Feet Lot
$704,300 Zestimate®
$374/sqft
$2,460 Estimated rent
Home value
$704,300
Estimated sales range
Not available
$2,460/mo
Zestimate® history
Loading...
Owner options
Explore your selling options
What's special
Incredible custom home with spectacular bay view!! The minute you step into this well-appointed home, you'll feel like you've arrived! The home boasts numerous upgrades, including hardwood floors, stone fireplace and built-in cabinets with book cases. Take one look out the numerous windows, and you'll fall in love with the view, as you watch boats in the bay and weather systems roll by. The kitchen is roomy with plenty of cabinet space, stainless appliances, custom granite counters and eating bar. The three large bedrooms on the main level include spacious master suite with slider to deck. A second guest suite on lower level could support multigenerational living. Over 1500 square feet of deck enhance the incredible views and outdoor living with a large portion covered for year-round enjoyment. Let's talk about the shop and garage space. "Boy Howdy" this is a hobbyist's dream, Over 900 square feet of shop/garage that includes stainless wash station, high ceiling and plenty of power available with two 200 amp services. If you have toys or RV, we have you covered with 115 foot long RV pad, including power hook-up. Wired for smart-home devices and internet, as well as set up for generator system. Don?t miss this outstanding home, priced below market value and won't last long! Furnishings included in price, excludes some artwork.
Zillow last checked: 8 hours ago
Listing updated: October 15, 2024 at 05:45pm
Listed by:
Steve Barnes 503-407-9393,
Weichert, Realtors on Main Street
Bought with:
Stephanie Poppe, 201106063
Rob Trost Real Estate LLC
Source: RMLS (OR),MLS#: 24694165
Facts & features
Interior
Bedrooms & bathrooms
- Bedrooms: 4
- Bathrooms: 3
- Full bathrooms: 3
- Main level bathrooms: 2
Primary bedroom
- Features: Suite
- Level: Main
- Area: 168
- Dimensions: 14 x 12
Bedroom 2
- Level: Main
- Area: 120
- Dimensions: 12 x 10
Bedroom 3
- Level: Main
- Area: 120
- Dimensions: 12 x 10
Dining room
- Level: Main
- Area: 120
- Dimensions: 12 x 10
Kitchen
- Level: Main
- Area: 121
- Width: 11
Living room
- Level: Main
- Area: 152
- Dimensions: 19 x 8
Heating
- Forced Air 90, Heat Pump
Cooling
- Heat Pump
Appliances
- Included: Dishwasher, Free-Standing Refrigerator, Microwave, Stainless Steel Appliance(s), Electric Water Heater
Features
- Granite, Suite, Kitchen Island
- Flooring: Hardwood, Wall to Wall Carpet
- Windows: Vinyl Frames
- Basement: Separate Living Quarters Apartment Aux Living Unit
- Number of fireplaces: 1
- Fireplace features: Wood Burning
Interior area
- Total structure area: 1,883
- Total interior livable area: 1,883 sqft
Property
Parking
- Total spaces: 3
- Parking features: Off Street, RV Access/Parking, RV Boat Storage, Attached, Oversized, Tandem
- Attached garage spaces: 3
Features
- Stories: 2
- Patio & porch: Covered Deck
- Exterior features: Dog Run
- Fencing: Fenced
- Has view: Yes
- View description: Bay, Mountain(s)
- Has water view: Yes
- Water view: Bay
Lot
- Size: 8,712 sqft
- Features: SqFt 7000 to 9999
Details
- Additional structures: RVParking, RVBoatStorage
- Parcel number: 12961
Construction
Type & style
- Home type: SingleFamily
- Architectural style: Contemporary,Custom Style
- Property subtype: Residential, Single Family Residence
Materials
- Cedar, Cultured Stone, Shake Siding
- Foundation: Concrete Perimeter, Slab
- Roof: Composition
Condition
- Resale
- New construction: No
- Year built: 2008
Utilities & green energy
- Sewer: Public Sewer
- Water: Public
Community & neighborhood
Location
- Region: Garibaldi
Other
Other facts
- Listing terms: Cash,Conventional,FHA,State GI Loan,VA Loan
- Road surface type: Paved
Price history
| Date | Event | Price |
|---|---|---|
| 6/17/2024 | Sold | $705,000-2.1%$374/sqft |
Source: | ||
| 5/18/2024 | Pending sale | $719,900+121.5%$382/sqft |
Source: | ||
| 1/23/2012 | Sold | $325,000-14.5%$173/sqft |
Source: | ||
| 2/10/2011 | Listing removed | $379,950$202/sqft |
Source: Prudential NW #10064522 | ||
| 10/29/2010 | Price change | $379,950-2.6%$202/sqft |
Source: Prudential NW #10064522 | ||
Public tax history
| Year | Property taxes | Tax assessment |
|---|---|---|
| 2024 | $3,525 +1% | $266,930 +3% |
| 2023 | $3,489 +14.3% | $259,160 +3% |
| 2022 | $3,053 -7.3% | $251,620 +3% |
Find assessor info on the county website
Neighborhood: 97118
Nearby schools
GreatSchools rating
- 8/10Garibaldi Elementary SchoolGrades: PK-5Distance: 0.1 mi
- 7/10Neah-Kah-Nie Middle SchoolGrades: 6-8Distance: 5.6 mi
- 3/10Neah-Kah-Nie High SchoolGrades: 9-12Distance: 5.6 mi
Schools provided by the listing agent
- Elementary: Garibaldi
- Middle: Neah-Kah-Nie
- High: Neah-Kah-Nie
Source: RMLS (OR). This data may not be complete. We recommend contacting the local school district to confirm school assignments for this home.

Get pre-qualified for a loan
At Zillow Home Loans, we can pre-qualify you in as little as 5 minutes with no impact to your credit score.An equal housing lender. NMLS #10287.
