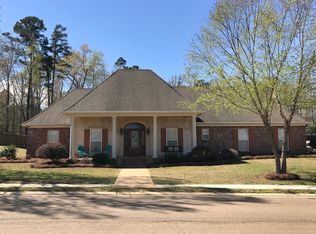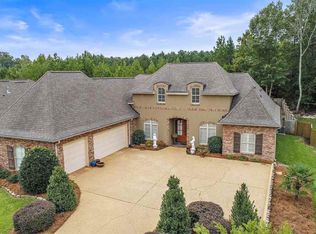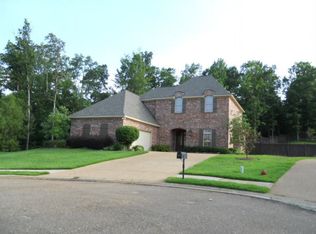Closed
Price Unknown
303 Beacon Hl, Brandon, MS 39042
4beds
2,269sqft
Residential, Single Family Residence
Built in 2005
0.39 Acres Lot
$315,000 Zestimate®
$--/sqft
$2,371 Estimated rent
Home value
$315,000
$296,000 - $334,000
$2,371/mo
Zestimate® history
Loading...
Owner options
Explore your selling options
What's special
MUST SEE in Cornerstone Subdivision of Brandon, MS!
303 Beacon Hill is a 4 bedroom 2.5 bathroom home situated in a quiet cul-de-sac of the well established Cornerstone Subdivision.
Entering the front double french doors you'll be welcomed by the spacious living room / dining room combo. There is ample space for a dining room table and living room furniture - making this a great central space in the home. The split plan features the primary bedroom and bathroom on one side of the home with a double closet and two vanities split by a large soaking tub and walk in shower. The guest side of the home features 3 guest bedrooms and a full bathrooms. The washroom is located near the garage entry of the home and includes a great sized office/study area with plentiful storage. Stainless steel appliances, tons of counter space, an eat in kitchen and breakfast bar area, and cabinet space upon cabinet space makes this house feel like home. The private backyard and cul-de-sac entry make this an easy to live on street.
Houses with this type of value are sure to go quick - so call today for a private showing!
Zillow last checked: 8 hours ago
Listing updated: October 15, 2025 at 01:31pm
Listed by:
Tyler Barnett 601-503-7651,
Hopper Properties
Bought with:
Dawn Goolsby, S55063
Southern Homes Real Estate
Source: MLS United,MLS#: 4120572
Facts & features
Interior
Bedrooms & bathrooms
- Bedrooms: 4
- Bathrooms: 3
- Full bathrooms: 2
- 1/2 bathrooms: 1
Heating
- Central
Cooling
- Central Air
Appliances
- Included: Disposal, Gas Cooktop, Oven, Refrigerator, Stainless Steel Appliance(s), Vented Exhaust Fan, Water Heater
- Laundry: Electric Dryer Hookup, Washer Hookup
Features
- Bar, Bookcases, Breakfast Bar, Ceiling Fan(s), Crown Molding, Eat-in Kitchen, His and Hers Closets, Recessed Lighting, Smart Thermostat, Soaking Tub, Sound System, Stone Counters, Storage, Double Vanity
- Flooring: Vinyl, Ceramic Tile
- Doors: French Doors
- Windows: Double Pane Windows
- Has fireplace: Yes
- Fireplace features: Gas Log, Living Room
Interior area
- Total structure area: 2,269
- Total interior livable area: 2,269 sqft
Property
Parking
- Total spaces: 4
- Parking features: Storage
- Garage spaces: 2
Features
- Levels: One
- Stories: 1
- Patio & porch: Patio
- Exterior features: None
- Fencing: Privacy,Wrought Iron,Fenced
Lot
- Size: 0.39 Acres
- Features: Cul-De-Sac
Details
- Parcel number: I09l00000201560
Construction
Type & style
- Home type: SingleFamily
- Architectural style: Traditional
- Property subtype: Residential, Single Family Residence
Materials
- Brick
- Foundation: Slab
- Roof: Architectural Shingles
Condition
- New construction: No
- Year built: 2005
Utilities & green energy
- Sewer: Public Sewer
- Water: Public
- Utilities for property: Cable Connected, Electricity Connected, Sewer Connected, Water Connected
Community & neighborhood
Community
- Community features: Clubhouse, Fishing, Gated, Park, Pool
Location
- Region: Brandon
- Subdivision: Cornerstone
Price history
| Date | Event | Price |
|---|---|---|
| 10/15/2025 | Sold | -- |
Source: MLS United #4120572 | ||
| 9/11/2025 | Pending sale | $330,000$145/sqft |
Source: MLS United #4120572 | ||
| 7/26/2025 | Listed for sale | $330,000+10%$145/sqft |
Source: MLS United #4120572 | ||
| 8/30/2021 | Sold | -- |
Source: MLS United #1342334 | ||
| 7/15/2021 | Pending sale | $300,000$132/sqft |
Source: | ||
Public tax history
| Year | Property taxes | Tax assessment |
|---|---|---|
| 2024 | $3,181 +6.3% | $26,671 +5.8% |
| 2023 | $2,992 +1.3% | $25,220 |
| 2022 | $2,954 | $25,220 |
Find assessor info on the county website
Neighborhood: 39042
Nearby schools
GreatSchools rating
- 9/10Brandon Elementary SchoolGrades: 4-5Distance: 2.2 mi
- 8/10Brandon Middle SchoolGrades: 6-8Distance: 2.1 mi
- 9/10Brandon High SchoolGrades: 9-12Distance: 4 mi
Schools provided by the listing agent
- Elementary: Brandon
- Middle: Brandon
- High: Brandon
Source: MLS United. This data may not be complete. We recommend contacting the local school district to confirm school assignments for this home.


