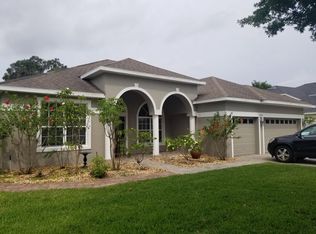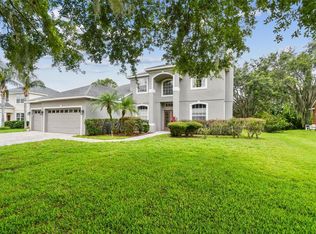Sold for $475,000 on 12/13/24
$475,000
303 Beacon Pointe Dr, Ocoee, FL 34761
5beds
2,976sqft
Single Family Residence
Built in 2005
0.32 Acres Lot
$467,400 Zestimate®
$160/sqft
$3,473 Estimated rent
Home value
$467,400
$425,000 - $514,000
$3,473/mo
Zestimate® history
Loading...
Owner options
Explore your selling options
What's special
Welcome to 303 Beacon Point Dr, a beautiful home located in a sought-after gated community in Ocoee, FL. This spacious 5-bedroom, 3-bathroom residence boasts an open floor plan designed to maximize natural light, creating a bright and airy atmosphere throughout. As you enter the home, you are greeted by a formal dining room on the left and a cozy living room on the right. Continuing through, you'll find a generously sized family room, perfect for gathering with loved ones. It features large windows and two sets of sliding glass doors, allowing for seamless indoor-outdoor living. The family room flows into a charming kitchenette and a well-equipped kitchen, ideal for entertaining. Off the kitchen, there’s a convenient pantry, a large laundry room, and access to the three-car garage. Tucked away near the family room is a downstairs bedroom with a full bath beside it, offering a great guest suite option. Additional storage space can be found beneath the staircase. Upstairs, the home offers three spacious bedrooms, each with large windows and walk-in closets. These bedrooms share a full bathroom with double sinks, making it perfect for a busy household. The master suite is truly impressive, with ample space, two walk-in closets, a linen closet, and a luxurious ensuite bathroom. The master bath features a soaking tub, a separate shower, a closed-off toilet area, and two separate vanities, offering comfort and privacy. The upstairs bedrooms offer a beautiful view of the lake, with breathtaking sunsets, and the dock is just a short walk away. Enjoy ultimate privacy with no rear neighbors. The home has been freshly painted inside and out and features a brand-new roof. The downstairs AC unit is just one year old, and the upstairs has a new high-end heat pump unit. The community offers amenities such as a pool, you’ll love the convenience of being close to highly rated restaurants, just 0.5 miles from Highway 429, and a short 30-minute drive to Disney theme parks. This home is the perfect blend of comfort, convenience, and style, making it a must-see!
Zillow last checked: 8 hours ago
Listing updated: December 17, 2024 at 07:20am
Listing Provided by:
Jamie Reilly 786-683-6152,
TC ORLANDO HOMES LLC 407-960-6145
Bought with:
Chantae Thomas, 3536380
KELLER WILLIAMS REALTY AT THE PARKS
Source: Stellar MLS,MLS#: O6240482 Originating MLS: Orlando Regional
Originating MLS: Orlando Regional

Facts & features
Interior
Bedrooms & bathrooms
- Bedrooms: 5
- Bathrooms: 3
- Full bathrooms: 3
Primary bedroom
- Features: Walk-In Closet(s)
- Level: Second
- Dimensions: 19x16
Bedroom 2
- Features: Walk-In Closet(s)
- Level: Second
- Dimensions: 11x11
Bedroom 3
- Features: Walk-In Closet(s)
- Level: Second
- Dimensions: 12x11
Bedroom 4
- Features: Walk-In Closet(s)
- Level: Second
- Dimensions: 13x12
Bedroom 5
- Features: Walk-In Closet(s)
- Level: First
- Dimensions: 12x11
Primary bathroom
- Features: Split Vanities, Walk-In Closet(s)
- Level: Second
- Dimensions: 11x11
Bathroom 2
- Features: Tub With Shower, No Closet
- Level: Second
- Dimensions: 11x5
Bathroom 3
- Features: No Closet
- Level: First
- Dimensions: 7x5
Dinette
- Level: First
- Dimensions: 9x15
Dining room
- Level: First
- Dimensions: 13x11
Family room
- Level: First
- Dimensions: 21x17
Kitchen
- Features: Breakfast Bar
- Level: First
- Dimensions: 14x15
Laundry
- Level: First
- Dimensions: 6x5
Living room
- Level: First
- Dimensions: 14x12
Heating
- Electric
Cooling
- Central Air
Appliances
- Included: Dishwasher, Disposal, Microwave, Range, Refrigerator
- Laundry: Laundry Room, Washer Hookup
Features
- High Ceilings, Kitchen/Family Room Combo, Open Floorplan, PrimaryBedroom Upstairs, Walk-In Closet(s)
- Flooring: Tile, Hardwood
- Has fireplace: No
Interior area
- Total structure area: 3,660
- Total interior livable area: 2,976 sqft
Property
Parking
- Total spaces: 3
- Parking features: Garage - Attached
- Attached garage spaces: 3
Features
- Levels: Two
- Stories: 2
- Exterior features: Other
Lot
- Size: 0.32 Acres
Details
- Parcel number: 312128285500830
- Zoning: R-1AA
- Special conditions: None
Construction
Type & style
- Home type: SingleFamily
- Property subtype: Single Family Residence
Materials
- Block
- Foundation: Slab
- Roof: Shingle
Condition
- New construction: No
- Year built: 2005
Utilities & green energy
- Sewer: Public Sewer
- Water: Public
- Utilities for property: Public
Community & neighborhood
Location
- Region: Ocoee
- Subdivision: FORESTBROOKE PH 01 Q
HOA & financial
HOA
- Has HOA: Yes
- HOA fee: $110 monthly
- Association name: Sentry Mnagement
- Association phone: 800-932-6636
Other fees
- Pet fee: $0 monthly
Other financial information
- Total actual rent: 0
Other
Other facts
- Listing terms: Cash,Conventional,FHA,VA Loan
- Ownership: Fee Simple
- Road surface type: Paved
Price history
| Date | Event | Price |
|---|---|---|
| 12/13/2024 | Sold | $475,000-5%$160/sqft |
Source: | ||
| 12/2/2024 | Listing removed | $3,150$1/sqft |
Source: Stellar MLS #O6253910 | ||
| 11/27/2024 | Pending sale | $500,000$168/sqft |
Source: | ||
| 10/31/2024 | Listed for rent | $3,150$1/sqft |
Source: Stellar MLS #O6253910 | ||
| 10/22/2024 | Price change | $500,000-3.8%$168/sqft |
Source: | ||
Public tax history
| Year | Property taxes | Tax assessment |
|---|---|---|
| 2024 | $8,233 +17.9% | $467,074 +29.6% |
| 2023 | $6,985 +15.9% | $360,388 +10% |
| 2022 | $6,025 +8.5% | $327,625 +10% |
Find assessor info on the county website
Neighborhood: 34761
Nearby schools
GreatSchools rating
- 7/10Prairie Lake ElementaryGrades: PK-5Distance: 3.1 mi
- 4/10Lakeview Middle SchoolGrades: 6-8Distance: 4.8 mi
- 3/10Ocoee High SchoolGrades: 9-12Distance: 1.2 mi
Schools provided by the listing agent
- Elementary: Prairie Lake Elementary
- Middle: Lakeview Middle
- High: Ocoee High
Source: Stellar MLS. This data may not be complete. We recommend contacting the local school district to confirm school assignments for this home.
Get a cash offer in 3 minutes
Find out how much your home could sell for in as little as 3 minutes with a no-obligation cash offer.
Estimated market value
$467,400
Get a cash offer in 3 minutes
Find out how much your home could sell for in as little as 3 minutes with a no-obligation cash offer.
Estimated market value
$467,400

