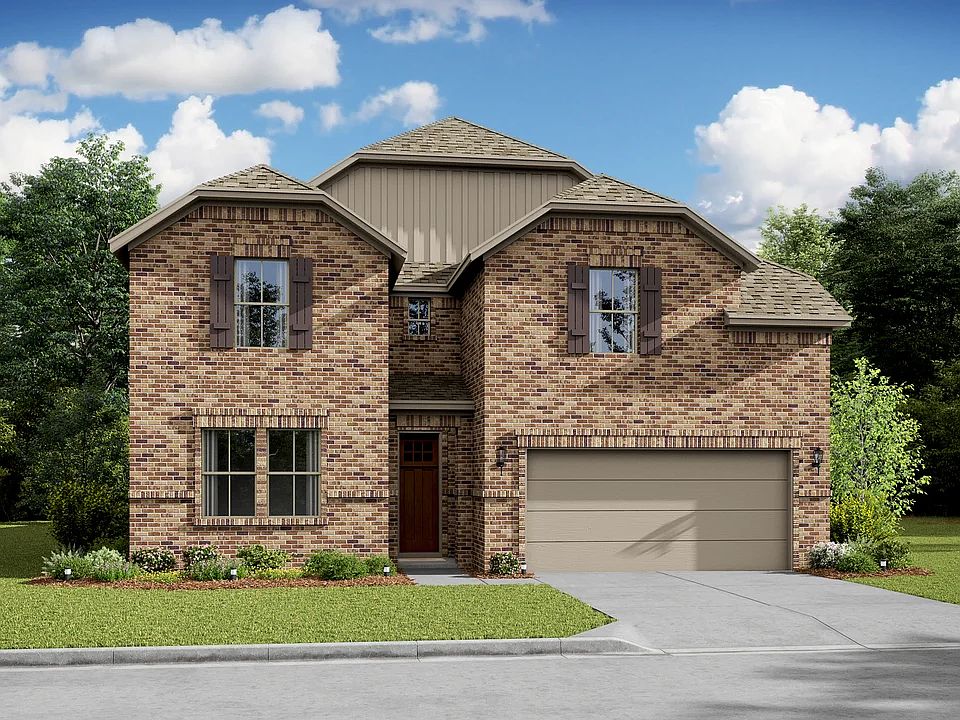Explore new homes for sale in Sealy, Texas, at Cane Crossing Estates, featuring Looks, a unique collection of curated interiors, on homesites up to one acre. This El Paso home design in our Farmhouse Look features 4 bedrooms, 3.5 baths and a 3 car attached garage. Welcoming covered porch opens to grand foyer with feature wall. Elegant dining room off the foyer. Stylish kitchen with Brellin Greyhound cabinets and Cararra Morro quartz countertops. Impressive great room with cozy fireplace & charming dining area. Primary suite with crown molding and feature wall. Spa-like primary bath with a freestanding soaking tub & dual sinks. Versatile loft space upstairs. Enjoy the covered patio with views of the spacious backyard. Located near I-10 and TX 36, with downtown Sealy just 4 miles away, residents enjoy easy access to amenities and Sealy ISD schools. The community features a playground, open green spaces, and a tranquil pond. Offered by: K. Hovnanian of Houston II, L.L.C.
New construction
$523,995
303 Boulden Ct, Sealy, TX 77474
4beds
3,119sqft
Single Family Residence
Built in 2025
0.67 Acres Lot
$521,600 Zestimate®
$168/sqft
$33/mo HOA
- 55 days
- on Zillow |
- 34 |
- 3 |
Zillow last checked: 7 hours ago
Listing updated: July 31, 2025 at 02:20pm
Listed by:
Teri Walter 325-238-6645,
K. Hovnanian Homes
Source: HAR,MLS#: 80842905
Travel times
Schedule tour
Select your preferred tour type — either in-person or real-time video tour — then discuss available options with the builder representative you're connected with.
Facts & features
Interior
Bedrooms & bathrooms
- Bedrooms: 4
- Bathrooms: 4
- Full bathrooms: 3
- 1/2 bathrooms: 1
Primary bathroom
- Features: Half Bath
Kitchen
- Features: Kitchen Island, Kitchen open to Family Room, Under Cabinet Lighting, Walk-in Pantry
Heating
- Natural Gas
Cooling
- Ceiling Fan(s), Electric
Appliances
- Included: Water Heater, Disposal, Gas Oven, Microwave, Gas Range, Dishwasher
- Laundry: Gas Dryer Hookup, Washer Hookup
Features
- High Ceilings, Prewired for Alarm System, Primary Bed - 1st Floor, Walk-In Closet(s)
- Flooring: Carpet, Tile
- Windows: Insulated/Low-E windows
- Number of fireplaces: 1
- Fireplace features: Gas Log
Interior area
- Total structure area: 3,119
- Total interior livable area: 3,119 sqft
Video & virtual tour
Property
Parking
- Total spaces: 3
- Parking features: Attached
- Attached garage spaces: 3
Features
- Stories: 2
- Patio & porch: Covered
- Fencing: None
Lot
- Size: 0.67 Acres
- Dimensions: 95 x 305
- Features: Back Yard, Subdivided, 1/4 Up to 1/2 Acre
Details
- Parcel number: 0000082971
Construction
Type & style
- Home type: SingleFamily
- Architectural style: Traditional
- Property subtype: Single Family Residence
Materials
- Batts Insulation, Blown-In Insulation, Brick
- Foundation: Slab
- Roof: Composition
Condition
- New construction: Yes
- Year built: 2025
Details
- Builder name: K. Hovnanian Homes
Utilities & green energy
- Water: Water District
Green energy
- Green verification: HERS Index Score
- Energy efficient items: Attic Vents, Thermostat, HVAC, HVAC>13 SEER
Community & HOA
Community
- Security: Prewired for Alarm System
- Subdivision: Cane Crossing Estates
HOA
- Has HOA: Yes
- HOA fee: $400 annually
Location
- Region: Sealy
Financial & listing details
- Price per square foot: $168/sqft
- Date on market: 6/16/2025
- Ownership: Full Ownership
- Road surface type: Concrete
About the community
Escape the hustle and bustle of the big city in a new-construction home in Sealy, TX at Cane Crossing Estates. Situated on homesite up to 1 acre, these stunning and spacious homes offer up to 6 bedrooms, 4.5 baths, and over 3,400 sq.ft. Explore designer-curated Looks collections of interior finishes for a beautiful home that matches your style.
Enjoy rural living without compromising on convenience; with proximity to I-10 and TX-36, excellent schools, endless outdoor recreation, and more. With a low tax rate, you can enjoy the serenity of country living with added financial benefits. Offered By: K. Hovnanian of Houston II, L.L.C.
Source: K. Hovnanian Companies, LLC

