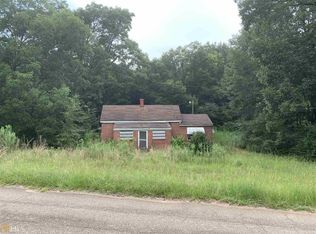Beautiful Country Home 4bdroom/ 3 bath, sitting on 7 acres. Master on main. Country feel, minutes from town. Large home great for a growing family!!! Fenced in yard, great for dogs and a separate fenced in salt water pool. Large SHOP/ Man cave with three Bays / electricity. MUST SEE this one!!! Priced to sell!!!
This property is off market, which means it's not currently listed for sale or rent on Zillow. This may be different from what's available on other websites or public sources.
