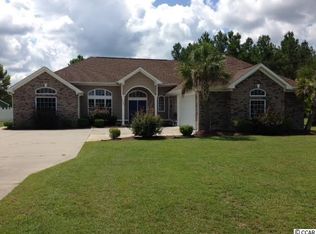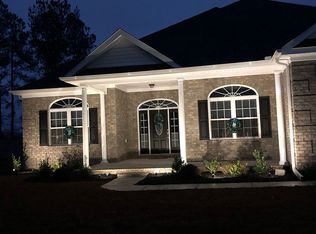Sold for $414,000 on 07/10/23
$414,000
303 Canberra Ct., Aynor, SC 29511
4beds
2,150sqft
Single Family Residence
Built in 2005
0.5 Acres Lot
$398,000 Zestimate®
$193/sqft
$2,049 Estimated rent
Home value
$398,000
$378,000 - $418,000
$2,049/mo
Zestimate® history
Loading...
Owner options
Explore your selling options
What's special
This beautiful brick home is located on a ½ acre lot on a cul-de-sac in the sought after community of Keighley Estates in Aynor. This 4 bedroom, 2 bath home has been meticulously maintained by its current owners. With lots of recent upgrades such as fresh paint, new dishwasher, and easy-to-maintain fleck paint in the garage your new home is move in ready! The large kitchen with breakfast nook has beautiful oak cabinets and solid surface countertops. There’s also a formal dining room for those large gatherings. The primary bedroom has plenty of storage space with 2 walk-in closets and the en suite comes complete with dual sinks and jetted tub perfect for relaxing. Two additional bedrooms offer plenty of space for family or guests. A large bonus room upstairs gives you the flexibility to have an additional bedroom, office, or private sanctuary. Outdoors you will find beautifully landscaped flowerbeds with curbscape edging and a large fenced-in backyard perfect for entertaining with swing, built-in firepit and new pergola. There’s also a shed for extra storage. To keep energy costs down, sellers have had the air ducts cleaned, and added spray foam insulation and 2 solar powered attic fans to the attic space. Aynor has been highly ranked for its award-winning schools and is about 30 minutes to local beaches, while only about 15 minutes from Conway's rivers, quaint shops and excellent dining. Come see this gem today before its gone!
Zillow last checked: 8 hours ago
Listing updated: July 10, 2023 at 12:16pm
Listed by:
Betsy Hyman 843-446-9602,
Diamond Shores Realty
Bought with:
Spencer-Cleveland Team
The Litchfield Company RE-MB
Source: CCAR,MLS#: 2310850
Facts & features
Interior
Bedrooms & bathrooms
- Bedrooms: 4
- Bathrooms: 2
- Full bathrooms: 2
Primary bedroom
- Features: Tray Ceiling(s), Walk-In Closet(s)
Primary bedroom
- Dimensions: 19x14
Bedroom 1
- Level: First
Bedroom 1
- Dimensions: 12x12
Bedroom 2
- Level: First
Bedroom 2
- Dimensions: 12x12
Primary bathroom
- Features: Dual Sinks, Jetted Tub, Separate Shower
Dining room
- Features: Tray Ceiling(s), Separate/Formal Dining Room
Dining room
- Dimensions: 11x14
Kitchen
- Features: Breakfast Area, Stainless Steel Appliances, Solid Surface Counters
Kitchen
- Dimensions: 13x10
Living room
- Features: Vaulted Ceiling(s)
Living room
- Dimensions: 20x17
Other
- Features: Bedroom on Main Level
Heating
- Central
Cooling
- Central Air
Appliances
- Included: Dishwasher, Disposal, Microwave, Range, Refrigerator, Dryer, Washer
- Laundry: Washer Hookup
Features
- Bedroom on Main Level, Breakfast Area, Stainless Steel Appliances, Solid Surface Counters
- Flooring: Carpet, Tile, Wood
Interior area
- Total structure area: 2,442
- Total interior livable area: 2,150 sqft
Property
Parking
- Total spaces: 5
- Parking features: Attached, Garage, Two Car Garage
- Attached garage spaces: 2
Features
- Levels: One and One Half
- Stories: 1
- Patio & porch: Porch, Screened
- Exterior features: Fence
Lot
- Size: 0.50 Acres
- Dimensions: 125' x 175' x 125' x 175
- Features: Rectangular, Rectangular Lot
Details
- Additional parcels included: ,
- Parcel number: 27615010008
- Zoning: RE
- Special conditions: None
Construction
Type & style
- Home type: SingleFamily
- Architectural style: Ranch
- Property subtype: Single Family Residence
Materials
- Brick
Condition
- Resale
- Year built: 2005
Utilities & green energy
- Water: Public
- Utilities for property: Cable Available, Phone Available, Sewer Available, Underground Utilities, Water Available
Community & neighborhood
Location
- Region: Aynor
- Subdivision: Keighley Estates
HOA & financial
HOA
- Has HOA: Yes
- HOA fee: $9 monthly
Price history
| Date | Event | Price |
|---|---|---|
| 7/10/2023 | Sold | $414,000-1.4%$193/sqft |
Source: | ||
| 6/12/2023 | Contingent | $419,900$195/sqft |
Source: | ||
| 6/1/2023 | Listed for sale | $419,900-3.6%$195/sqft |
Source: | ||
| 4/28/2023 | Listing removed | -- |
Source: | ||
| 4/13/2023 | Price change | $435,500-6.3%$203/sqft |
Source: | ||
Public tax history
Tax history is unavailable.
Neighborhood: 29511
Nearby schools
GreatSchools rating
- 9/10Midland Elementary SchoolGrades: PK-5Distance: 8.4 mi
- 5/10Aynor Middle SchoolGrades: 6-8Distance: 10.1 mi
- 8/10Aynor High SchoolGrades: 9-12Distance: 9.1 mi
Schools provided by the listing agent
- Elementary: Midland Elementary School
- Middle: Aynor Middle School
- High: Aynor High School
Source: CCAR. This data may not be complete. We recommend contacting the local school district to confirm school assignments for this home.

Get pre-qualified for a loan
At Zillow Home Loans, we can pre-qualify you in as little as 5 minutes with no impact to your credit score.An equal housing lender. NMLS #10287.
Sell for more on Zillow
Get a free Zillow Showcase℠ listing and you could sell for .
$398,000
2% more+ $7,960
With Zillow Showcase(estimated)
$405,960
