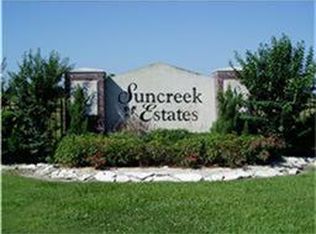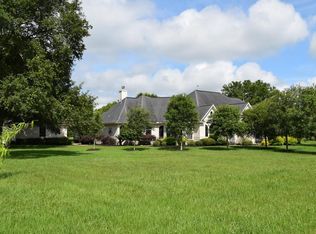Enjoy beautiful sunsets or quiet mornings while overlooking the peaceful lake from your patio or deck. Build your dream home on acreage that is a short commute from Downtown Houston, the Medical Center and the soon to come extension of Hwy 99. You can have the best of both worlds in this location. Don't let this beautiful property get away!
This property is off market, which means it's not currently listed for sale or rent on Zillow. This may be different from what's available on other websites or public sources.

