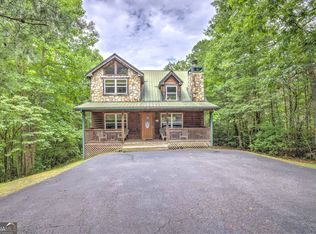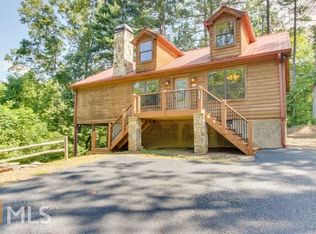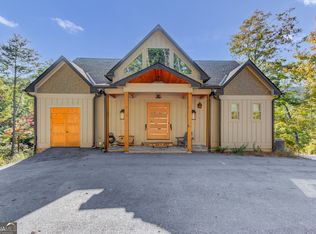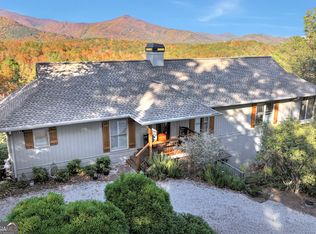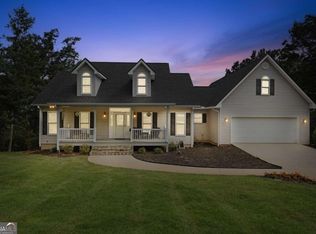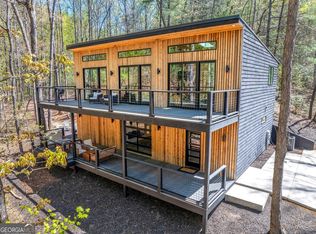Motivated Seller! Inspired by the iconic style of Frank Lloyd Wright, this 4-bedroom, 4-bathroom masterpiece offers a seamless blend of modern luxury and organic charm. Set against the majestic backdrop of the North Georgia Mountains, this thoughtfully designed home features six expansive decks with panoramic views, and a dramatic cascading waterfall under the main deck - a captivating centerpiece of the outdoor space. The upper level showcases two luxurious primary ensuites and a well-appointed guest bedroom, each offering separate owner and guest closets. A stone-accented living room exudes warmth, while the elegant dining room is bathed in natural light from twin skylights. Step onto the screened-in nature deck, perched high in the treetops - a favorite perch for hummingbirds and a serene escape into the canopy. At the heart of the home lies a custom chef's kitchen with premium gas appliances, ideal for culinary creativity and entertaining. On the lower level, a private guest studio with its own bath and deck provides flexible accommodations. The finished, climate-controlled 2.5-car garage offers ample storage and comfort. Enhancing the property is a detached auxillary building, perfect as an artist's studio, office, or flex space. A sleek metal roof complements the home's modern aesthetic while ensuring durability. Outdoor living is equally compelling, with a screened gazebo, beautifully landscaped gardens, and your own private nature trail alongside a spring-fed brook - all contributing to a truly immersive mountain lifestyle. Offered fully furnished and turn-key ready, Angel Falls is ideal as a primary residence, vacation getaway, or high-end rental investment. Every inch of this home reflects the vision and craftsmanship of its owner-designer, built with uncompromising attention to detail. Perfectly located between Helen,Lake Burton, Clayton, and other charming mountain towns!
Active
Price cut: $30K (11/3)
$895,000
303 Clarice Ln, Sautee Nacoochee, GA 30571
4beds
3,451sqft
Est.:
Single Family Residence
Built in 2020
1.02 Acres Lot
$867,200 Zestimate®
$259/sqft
$21/mo HOA
What's special
Beautifully landscaped gardensScreened gazeboTwo luxurious primary ensuitesWell-appointed guest bedroom
- 1 day |
- 116 |
- 8 |
Zillow last checked: 8 hours ago
Listing updated: 15 hours ago
Listed by:
Whitney B Crawford 7064065572,
Engel & Völkers North GA Mountains,
David Crawford 703-789-2987,
Engel & Völkers North GA Mountains
Source: GAMLS,MLS#: 10655796
Tour with a local agent
Facts & features
Interior
Bedrooms & bathrooms
- Bedrooms: 4
- Bathrooms: 4
- Full bathrooms: 4
- Main level bathrooms: 3
- Main level bedrooms: 3
Rooms
- Room types: Other
Kitchen
- Features: Breakfast Bar, Kitchen Island, Solid Surface Counters
Heating
- Central, Heat Pump
Cooling
- Ceiling Fan(s), Central Air
Appliances
- Included: Cooktop, Gas Water Heater, Microwave, Oven, Refrigerator
- Laundry: In Hall
Features
- Double Vanity, High Ceilings, In-Law Floorplan, Master On Main Level, Separate Shower, Soaking Tub, Split Bedroom Plan, Tile Bath, Walk-In Closet(s)
- Flooring: Hardwood, Tile
- Windows: Double Pane Windows, Skylight(s)
- Basement: None
- Number of fireplaces: 1
- Fireplace features: Other
- Common walls with other units/homes: No Common Walls
Interior area
- Total structure area: 3,451
- Total interior livable area: 3,451 sqft
- Finished area above ground: 3,451
- Finished area below ground: 0
Video & virtual tour
Property
Parking
- Total spaces: 2
- Parking features: Garage
- Has garage: Yes
Features
- Levels: Two
- Stories: 2
- Patio & porch: Deck, Patio, Screened
- Exterior features: Garden
- Has private pool: Yes
- Pool features: Pool/Spa Combo
- Fencing: Back Yard,Fenced,Privacy,Wood
- Has view: Yes
- View description: Seasonal View
Lot
- Size: 1.02 Acres
- Features: Cul-De-Sac, Private
Details
- Additional structures: Outbuilding
- Parcel number: 069 611
Construction
Type & style
- Home type: SingleFamily
- Architectural style: Contemporary
- Property subtype: Single Family Residence
Materials
- Wood Siding
- Roof: Metal
Condition
- Resale
- New construction: No
- Year built: 2020
Utilities & green energy
- Sewer: Septic Tank
- Water: Private, Well
- Utilities for property: Cable Available, High Speed Internet
Community & HOA
Community
- Features: None
- Subdivision: Highcrest Summit
HOA
- Has HOA: Yes
- Services included: Maintenance Grounds
- HOA fee: $250 annually
Location
- Region: Sautee Nacoochee
Financial & listing details
- Price per square foot: $259/sqft
- Tax assessed value: $610,260
- Annual tax amount: $3,215
- Date on market: 12/10/2025
- Listing agreement: Exclusive Agency
Estimated market value
$867,200
$824,000 - $911,000
$2,883/mo
Price history
Price history
| Date | Event | Price |
|---|---|---|
| 12/4/2025 | Listed for sale | $895,000$259/sqft |
Source: NGBOR #416525 Report a problem | ||
| 11/30/2025 | Pending sale | $895,000$259/sqft |
Source: | ||
| 11/3/2025 | Price change | $895,000-3.2%$259/sqft |
Source: NGBOR #416525 Report a problem | ||
| 10/16/2025 | Price change | $925,000-5.1%$268/sqft |
Source: NGBOR #416525 Report a problem | ||
| 10/1/2025 | Price change | $975,000-2.5%$283/sqft |
Source: | ||
Public tax history
Public tax history
| Year | Property taxes | Tax assessment |
|---|---|---|
| 2024 | $3,215 +23.1% | $244,104 +17.3% |
| 2023 | $2,612 -39.6% | $208,032 +14.2% |
| 2022 | $4,321 +29.6% | $182,116 +46.5% |
Find assessor info on the county website
BuyAbility℠ payment
Est. payment
$5,160/mo
Principal & interest
$4334
Property taxes
$492
Other costs
$334
Climate risks
Neighborhood: 30571
Nearby schools
GreatSchools rating
- 7/10Mount Yonah Elementary SchoolGrades: PK-5Distance: 5.4 mi
- 5/10White County Middle SchoolGrades: 6-8Distance: 10.3 mi
- 8/10White County High SchoolGrades: 9-12Distance: 10.3 mi
Schools provided by the listing agent
- Elementary: Tesnatee
- Middle: White County
- High: White County
Source: GAMLS. This data may not be complete. We recommend contacting the local school district to confirm school assignments for this home.
- Loading
- Loading
