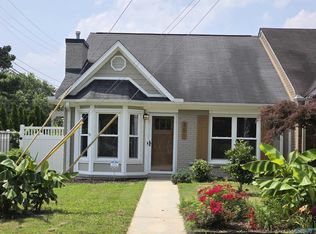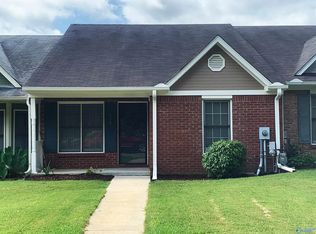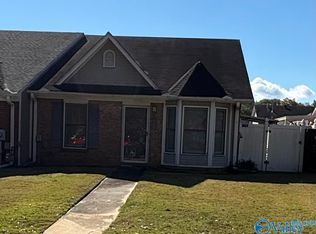Sold for $179,500
$179,500
303 Clark St SW, Decatur, AL 35601
2beds
1,314sqft
Townhouse
Built in ----
3,100 Square Feet Lot
$177,700 Zestimate®
$137/sqft
$1,228 Estimated rent
Home value
$177,700
$142,000 - $222,000
$1,228/mo
Zestimate® history
Loading...
Owner options
Explore your selling options
What's special
This delightful townhouse greets you with warmth, showcasing beautifully upgraded living spaces. A charming front porch leads to the greatrm and dining rm, a corner fireplace, hardwood floors, and recessed lighting. The kitchen is designed for entertaining, boasting a central island, ample cabinetry and new stove and refrigerator! Large hidden pantry, laundry rm, Washer&dryer convey! Split bedrm plan provides spacious accommodations, including generous bedrms & unbelievably large walk-in master closetAdditional highlights include new windows, new hardwood flooring, water heater, fixtures and faucets. Unwind on the tranquil covered patio w/ new vinyl & wrought iron fencing, garage and parking
Zillow last checked: 8 hours ago
Listing updated: March 07, 2025 at 02:25pm
Listed by:
Shari Sandlin 256-654-1962,
MarMac Real Estate
Bought with:
, 97945
Marshall Realty Group
Source: ValleyMLS,MLS#: 21871607
Facts & features
Interior
Bedrooms & bathrooms
- Bedrooms: 2
- Bathrooms: 2
- Full bathrooms: 2
Primary bedroom
- Features: Ceiling Fan(s), Crown Molding, Wood Floor
- Level: First
- Area: 204
- Dimensions: 12 x 17
Bedroom 2
- Level: First
- Area: 156
- Dimensions: 12 x 13
Dining room
- Level: First
- Area: 132
- Dimensions: 11 x 12
Kitchen
- Features: Ceiling Fan(s), Crown Molding, Eat-in Kitchen, Kitchen Island, Pantry
- Level: First
- Area: 231
- Dimensions: 11 x 21
Living room
- Features: Fireplace, Recessed Lighting, Wood Floor
- Level: First
- Area: 208
- Dimensions: 13 x 16
Laundry room
- Level: First
- Area: 35
- Dimensions: 5 x 7
Heating
- Central 1
Cooling
- Central 1
Appliances
- Included: Dishwasher, Disposal, Range, Refrigerator
Features
- Has basement: No
- Has fireplace: Yes
- Fireplace features: Gas Log
Interior area
- Total interior livable area: 1,314 sqft
Property
Parking
- Parking features: Garage-Attached, Garage Door Opener, Garage-One Car, Garage Faces Rear
Features
- Levels: One
- Stories: 1
Lot
- Size: 3,100 sqft
- Dimensions: 124 x 25
Details
- Parcel number: 03 09 31 2 008 057.000
Construction
Type & style
- Home type: Townhouse
- Architectural style: Ranch
- Property subtype: Townhouse
Materials
- Foundation: Slab
Condition
- New construction: No
Utilities & green energy
- Sewer: Public Sewer
- Water: Public
Community & neighborhood
Location
- Region: Decatur
- Subdivision: Austinville
Price history
| Date | Event | Price |
|---|---|---|
| 3/7/2025 | Sold | $179,500$137/sqft |
Source: | ||
| 2/3/2025 | Pending sale | $179,500$137/sqft |
Source: | ||
| 12/22/2024 | Price change | $179,500-0.3%$137/sqft |
Source: | ||
| 11/6/2024 | Price change | $180,000-1.1%$137/sqft |
Source: | ||
| 10/18/2024 | Price change | $182,000-2.1%$139/sqft |
Source: | ||
Public tax history
| Year | Property taxes | Tax assessment |
|---|---|---|
| 2024 | -- | $10,380 +11.9% |
| 2023 | -- | $9,280 |
| 2022 | -- | $9,280 +15.7% |
Find assessor info on the county website
Neighborhood: 35601
Nearby schools
GreatSchools rating
- 2/10Austinville Elementary SchoolGrades: PK-5Distance: 0.3 mi
- 6/10Cedar Ridge Middle SchoolGrades: 6-8Distance: 1.7 mi
- 7/10Austin High SchoolGrades: 10-12Distance: 3.3 mi
Schools provided by the listing agent
- Elementary: Austinville
- Middle: Austin Middle
- High: Austin
Source: ValleyMLS. This data may not be complete. We recommend contacting the local school district to confirm school assignments for this home.

Get pre-qualified for a loan
At Zillow Home Loans, we can pre-qualify you in as little as 5 minutes with no impact to your credit score.An equal housing lender. NMLS #10287.


