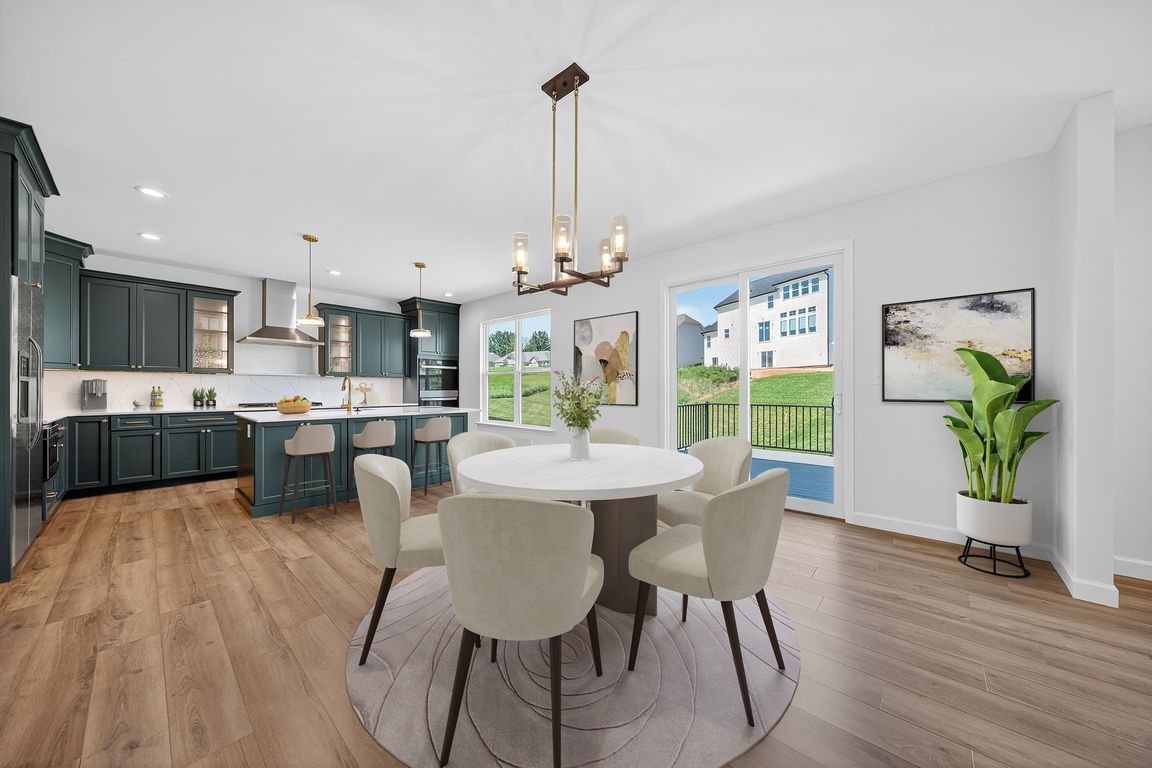
ActivePrice cut: $2.5K (6/23)
$739,900
4beds
3,849sqft
303 Clewer Park Ct, Lake Saint Louis, MO 63367
4beds
3,849sqft
Single family residence
0.31 Acres
3 Attached garage spaces
$192 price/sqft
$600 annually HOA fee
What's special
MOVE IN READY! New home construction in the picturesque Windsor Park neighborhood in Lake St. Louis by Fischer and Frichtel! This popular Wyndham plan offers 4 bedrooms (plus a Study), 3.5 bathrooms, 3,849 square feet of open living space and a spacious MAIN FLOOR OWNERS SUITE! The exterior is ...
- 27 days
- on Zillow |
- 878 |
- 27 |
Source: MARIS,MLS#: 25049098 Originating MLS: St. Charles County Association of REALTORS
Originating MLS: St. Charles County Association of REALTORS
Travel times
Kitchen
Breakfast Room
Great Room
Dining Room
Office
Primary Bedroom
Primary Bathroom
Main Floor Powder Room
Laundry Room
Bonus Room
Secondary Bedroom
Secondary Bedroom
Shared Bathroom
Secondary Bedroom
Private Bathroom
Deck
Zillow last checked: 7 hours ago
Listing updated: August 17, 2025 at 10:31pm
Listing Provided by:
Kelly&Linda A Boehmer 314-740-5435,
Berkshire Hathaway HomeServices Select Properties,
Linda&Kelly K Boehmer 314-581-4414,
Berkshire Hathaway HomeServices Select Properties
Source: MARIS,MLS#: 25049098 Originating MLS: St. Charles County Association of REALTORS
Originating MLS: St. Charles County Association of REALTORS
Facts & features
Interior
Bedrooms & bathrooms
- Bedrooms: 4
- Bathrooms: 4
- Full bathrooms: 3
- 1/2 bathrooms: 1
- Main level bathrooms: 2
- Main level bedrooms: 1
Primary bedroom
- Features: Floor Covering: Luxury Vinyl Plank, Wall Covering: None
- Level: Main
- Area: 289
- Dimensions: 17x17
Bedroom
- Features: Floor Covering: Carpeting, Wall Covering: None
- Level: Upper
- Area: 182
- Dimensions: 14x13
Bedroom
- Features: Floor Covering: Carpeting, Wall Covering: None
- Level: Upper
- Area: 168
- Dimensions: 12x14
Bedroom
- Features: Floor Covering: Carpeting, Wall Covering: None
- Level: Upper
- Area: 247
- Dimensions: 13x19
Bonus room
- Features: Floor Covering: Carpeting, Wall Covering: None
- Level: Upper
- Area: 361
- Dimensions: 19x19
Breakfast room
- Features: Floor Covering: Luxury Vinyl Plank, Wall Covering: None
- Level: Main
- Area: 255
- Dimensions: 17x15
Den
- Features: Floor Covering: Luxury Vinyl Plank, Wall Covering: None
- Level: Main
- Area: 170
- Dimensions: 10x17
Dining room
- Features: Floor Covering: Luxury Vinyl Plank, Wall Covering: None
- Level: Main
- Area: 168
- Dimensions: 14x12
Great room
- Features: Floor Covering: Luxury Vinyl Plank, Wall Covering: None
- Level: Main
- Area: 361
- Dimensions: 19x19
Kitchen
- Features: Floor Covering: Luxury Vinyl Plank, Wall Covering: None
- Level: Main
- Area: 187
- Dimensions: 17x11
Loft
- Features: Floor Covering: Carpeting, Wall Covering: None
- Level: Upper
- Area: 117
- Dimensions: 9x13
Heating
- Forced Air, Natural Gas, Zoned
Cooling
- Central Air, Dual, Electric, Zoned
Appliances
- Included: Dishwasher, Disposal, Double Oven, Gas Cooktop, Microwave, Range Hood, Stainless Steel Appliance(s), Gas Water Heater
- Laundry: Main Level
Features
- Breakfast Bar, Breakfast Room, Custom Cabinetry, Double Vanity, Entrance Foyer, High Ceilings, Kitchen Island, Open Floorplan, Recessed Lighting, Separate Dining, Separate Shower, Soaking Tub, Solid Surface Countertop(s), Walk-In Closet(s), Walk-In Pantry
- Flooring: Carpet, Other
- Doors: French Doors, Panel Door(s), Pocket Door(s), Sliding Doors
- Windows: Double Pane Windows, Insulated Windows, Low Emissivity Windows, Tilt-In Windows
- Basement: Full,Sump Pump
- Number of fireplaces: 1
- Fireplace features: Electric, Great Room
Interior area
- Total structure area: 3,849
- Total interior livable area: 3,849 sqft
- Finished area above ground: 3,849
Video & virtual tour
Property
Parking
- Total spaces: 3
- Parking features: Attached, Garage, Garage Door Opener
- Attached garage spaces: 3
Features
- Levels: Two
- Patio & porch: Deck, Composite, Patio
Lot
- Size: 0.31 Acres
- Features: Landscaped, Sprinklers In Front, Sprinklers In Rear
Details
- Parcel number: 40060D123000033.0000000
- Special conditions: Standard
Construction
Type & style
- Home type: SingleFamily
- Architectural style: Traditional,Other
- Property subtype: Single Family Residence
Materials
- Frame, Vinyl Siding
- Foundation: Concrete Perimeter
- Roof: Architectural Shingle,Composition
Condition
- New Construction
- New construction: Yes
Details
- Builder name: Fischer And Frichtel
- Warranty included: Yes
Utilities & green energy
- Sewer: Public Sewer
- Water: Public
- Utilities for property: Underground Utilities, Electricity Available
Community & HOA
Community
- Security: Smoke Detector(s)
- Subdivision: Windsor Park
HOA
- Has HOA: Yes
- Amenities included: Common Ground, Other
- Services included: Common Area Maintenance, Other
- HOA fee: $600 annually
- HOA name: Windsor Park
Location
- Region: Lake Saint Louis
Financial & listing details
- Price per square foot: $192/sqft
- Tax assessed value: $80,000
- Annual tax amount: $1,026
- Date on market: 7/25/2025
- Listing terms: Cash,Conventional,FHA,Other,VA Loan
- Ownership: Private
- Electric utility on property: Yes
- Road surface type: Concrete