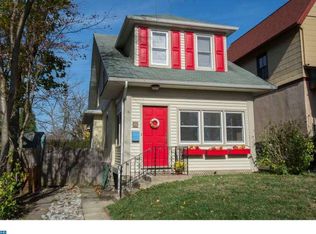Sold for $750,000 on 07/15/25
$750,000
303 Conway Ave, Narberth, PA 19072
3beds
1,635sqft
Single Family Residence
Built in 1918
3,375 Square Feet Lot
$755,200 Zestimate®
$459/sqft
$3,111 Estimated rent
Home value
$755,200
$702,000 - $808,000
$3,111/mo
Zestimate® history
Loading...
Owner options
Explore your selling options
What's special
Charming Narberth classic single home with historic details and all the modern conveniences. Top down renovations include a contemporary kitchen with stainless steel appliances, gas cooking and quartz counter tops, new bathrooms, central air, completely rewired with cable in every room, all new plumbing and a high efficiency gas heater/boiler. This home has 3 bedrooms, one full bath and one half bath. Other amenities include an open, covered front porch, refinished hardwood floors throughout, plenty of built-ins, closet space and storage options, private and fenced paver patio/back yard and separate fenced side yard and a driveway with garage. Beautiful, low-maintenance landscaping throughout the property. In addition to the 1st and 2nd floor living space (1260 sq. ft.) is a renovated basement (375 sq. ft.) with expanded built-in cabinetry and a laundry room, as well as an unfinished 3rd floor attic offering bonus storage space. This convenient location in Narberth borough is one block to the Narberth library, playground, ball fields, tennis and basketball courts. Within a few blocks is the center of Narberth with the R5 train station, restaurants and bars, a movie theater and a variety of retail stores. Also nearby is a Whole Foods and Giant grocery store in neighboring Wynnewood and Suburban Square shopping areas in Ardmore.
Zillow last checked: 8 hours ago
Listing updated: July 29, 2025 at 07:41am
Listed by:
Jim Hocker 610-662-7365,
Compass RE,
Co-Listing Agent: Kathleen M Hartnett 610-888-6670,
Compass RE
Bought with:
Ellen Sweetman, RS313198
BHHS Fox & Roach-Haverford
Source: Bright MLS,MLS#: PAMC2143370
Facts & features
Interior
Bedrooms & bathrooms
- Bedrooms: 3
- Bathrooms: 2
- Full bathrooms: 1
- 1/2 bathrooms: 1
- Main level bathrooms: 1
Primary bedroom
- Features: Flooring - HardWood
- Level: Upper
- Area: 208 Square Feet
- Dimensions: 13 x 16
Bedroom 2
- Features: Flooring - HardWood
- Level: Upper
- Area: 117 Square Feet
- Dimensions: 9 x 13
Bedroom 3
- Features: Flooring - HardWood
- Level: Upper
- Area: 88 Square Feet
- Dimensions: 8 x 11
Bathroom 1
- Features: Flooring - Tile/Brick
- Level: Upper
Other
- Features: Attic - Floored, Attic - Walk-Up
- Level: Upper
Dining room
- Features: Flooring - HardWood, Formal Dining Room, Built-in Features
- Level: Main
- Area: 169 Square Feet
- Dimensions: 13 x 13
Half bath
- Level: Main
Kitchen
- Features: Basement - Finished, Countertop(s) - Quartz, Flooring - Laminated, Flooring - Tile/Brick, Kitchen - Gas Cooking, Pantry
- Level: Main
Laundry
- Level: Lower
- Area: 104 Square Feet
- Dimensions: 13 x 8
Living room
- Features: Built-in Features, Flooring - HardWood
- Level: Main
- Area: 182 Square Feet
- Dimensions: 13 x 14
Recreation room
- Features: Flooring - Laminate Plank
- Level: Lower
- Area: 325 Square Feet
- Dimensions: 13 x 25
Heating
- Hot Water, Natural Gas
Cooling
- Central Air, Electric
Appliances
- Included: Gas Water Heater
- Laundry: In Basement, Laundry Room
Features
- Wainscotting, Pantry, Built-in Features
- Flooring: Hardwood, Wood
- Basement: Full,Improved,Exterior Entry
- Has fireplace: No
Interior area
- Total structure area: 1,635
- Total interior livable area: 1,635 sqft
- Finished area above ground: 1,260
- Finished area below ground: 375
Property
Parking
- Total spaces: 3
- Parking features: Garage Faces Front, Detached, Driveway
- Garage spaces: 1
- Uncovered spaces: 2
Accessibility
- Accessibility features: None
Features
- Levels: Two and One Half
- Stories: 2
- Pool features: None
Lot
- Size: 3,375 sqft
- Dimensions: 37.00 x 0.00
Details
- Additional structures: Above Grade, Below Grade
- Parcel number: 120000376008
- Zoning: RESIDENTIAL
- Special conditions: Standard
Construction
Type & style
- Home type: SingleFamily
- Architectural style: Colonial
- Property subtype: Single Family Residence
Materials
- Stucco
- Foundation: Stone
Condition
- Excellent
- New construction: No
- Year built: 1918
Utilities & green energy
- Sewer: Public Sewer
- Water: Public
Community & neighborhood
Location
- Region: Narberth
- Subdivision: Narberth
- Municipality: NARBERTH BORO
Other
Other facts
- Listing agreement: Exclusive Right To Sell
- Ownership: Fee Simple
Price history
| Date | Event | Price |
|---|---|---|
| 7/15/2025 | Sold | $750,000+1.5%$459/sqft |
Source: | ||
| 6/11/2025 | Pending sale | $739,000$452/sqft |
Source: | ||
| 6/10/2025 | Contingent | $739,000$452/sqft |
Source: | ||
| 6/6/2025 | Listed for sale | $739,000+89.5%$452/sqft |
Source: | ||
| 7/21/2022 | Listing removed | -- |
Source: Zillow Rental Manager | ||
Public tax history
| Year | Property taxes | Tax assessment |
|---|---|---|
| 2024 | $6,520 | $139,080 |
| 2023 | $6,520 -0.4% | $139,080 |
| 2022 | $6,544 +6.8% | $139,080 |
Find assessor info on the county website
Neighborhood: 19072
Nearby schools
GreatSchools rating
- 7/10Welsh Valley Middle SchoolGrades: 5-8Distance: 1.5 mi
- 10/10Lower Merion High SchoolGrades: 9-12Distance: 0.8 mi
- 7/10Belmont Hills El SchoolGrades: K-4Distance: 1.8 mi
Schools provided by the listing agent
- District: Lower Merion
Source: Bright MLS. This data may not be complete. We recommend contacting the local school district to confirm school assignments for this home.

Get pre-qualified for a loan
At Zillow Home Loans, we can pre-qualify you in as little as 5 minutes with no impact to your credit score.An equal housing lender. NMLS #10287.
Sell for more on Zillow
Get a free Zillow Showcase℠ listing and you could sell for .
$755,200
2% more+ $15,104
With Zillow Showcase(estimated)
$770,304