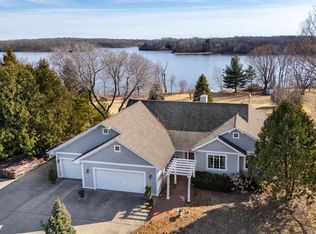Closed
$800,000
303 Craig Road, Edgerton, WI 53534
2beds
1,426sqft
Single Family Residence
Built in 2019
1.49 Acres Lot
$818,300 Zestimate®
$561/sqft
$2,810 Estimated rent
Home value
$818,300
$769,000 - $867,000
$2,810/mo
Zestimate® history
Loading...
Owner options
Explore your selling options
What's special
Waterfront modern ranch retreat on 1.49 private wooded acres with 206 feet of frontage on quiet Rice Lake in Dane county - just 20 minutes from Madison! Newly built in 2019, this Frank Lloyd-Wright inspired custom home offers main floor open-concept living with 14 feet vaulted ceilings, LVP flooring, large 12 seat kitchen island, full featured mudroom & a wall of windows offering connection to the outdoors with lake views from EVERY room. Thoughtfully designed to be exceptionally energy-efficient, accessible, secure, & SMART, with southern exposure offering abundant natural light. Plus 1300+ sq ft unfinished walk-out lower level that is built ready for future finishing. Bonus features: 4 car garage, custom built 12x18 shed & private boat launch with floating pier. Nature lover's paradise!
Zillow last checked: 8 hours ago
Listing updated: September 22, 2025 at 09:36pm
Listed by:
Erika Haar Cell:920-544-2226,
CCL Management
Bought with:
Kate Somers
Source: WIREX MLS,MLS#: 2000907 Originating MLS: South Central Wisconsin MLS
Originating MLS: South Central Wisconsin MLS
Facts & features
Interior
Bedrooms & bathrooms
- Bedrooms: 2
- Bathrooms: 2
- Full bathrooms: 1
- 1/2 bathrooms: 1
- Main level bedrooms: 2
Primary bedroom
- Level: Main
- Area: 208
- Dimensions: 13 x 16
Bedroom 2
- Level: Main
- Area: 110
- Dimensions: 10 x 11
Bathroom
- Features: Stubbed For Bathroom on Lower, Master Bedroom Bath: Full, Master Bedroom Bath, Master Bedroom Bath: Walk Through, Master Bedroom Bath: Walk-In Shower
Kitchen
- Level: Main
- Area: 322
- Dimensions: 14 x 23
Living room
- Level: Main
- Area: 384
- Dimensions: 16 x 24
Heating
- Propane, Forced Air
Cooling
- Central Air
Appliances
- Included: Range/Oven, Refrigerator, Dishwasher, Washer, Dryer, Water Softener
Features
- Cathedral/vaulted ceiling, Breakfast Bar, Kitchen Island
- Flooring: Wood or Sim.Wood Floors
- Basement: Full,Exposed,Full Size Windows,Walk-Out Access,Sump Pump,8'+ Ceiling,Concrete
Interior area
- Total structure area: 1,426
- Total interior livable area: 1,426 sqft
- Finished area above ground: 1,426
- Finished area below ground: 0
Property
Parking
- Total spaces: 4
- Parking features: Attached, Garage Door Opener, 4 Car
- Attached garage spaces: 4
Features
- Levels: One
- Stories: 1
- Patio & porch: Deck
- Waterfront features: Waterfront, Lake, Dock/Pier, No Motor Lake
- Body of water: Rice
Lot
- Size: 1.49 Acres
- Features: Wooded
Details
- Parcel number: 051214180607
- Zoning: SFR-1
- Special conditions: Arms Length
Construction
Type & style
- Home type: SingleFamily
- Architectural style: Ranch,Contemporary
- Property subtype: Single Family Residence
Materials
- Vinyl Siding
Condition
- 6-10 Years
- New construction: No
- Year built: 2019
Utilities & green energy
- Sewer: Septic Tank
- Water: Well
Community & neighborhood
Location
- Region: Edgerton
- Municipality: Albion
Price history
| Date | Event | Price |
|---|---|---|
| 9/22/2025 | Sold | $800,000+0%$561/sqft |
Source: | ||
| 8/22/2025 | Pending sale | $799,900$561/sqft |
Source: | ||
| 6/13/2025 | Listed for sale | $799,900+595.6%$561/sqft |
Source: | ||
| 8/12/2016 | Sold | $115,000$81/sqft |
Source: Public Record Report a problem | ||
Public tax history
| Year | Property taxes | Tax assessment |
|---|---|---|
| 2024 | $5,638 +7.5% | $387,100 |
| 2023 | $5,244 +5.1% | $387,100 |
| 2022 | $4,991 -4.9% | $387,100 +30% |
Find assessor info on the county website
Neighborhood: 53534
Nearby schools
GreatSchools rating
- 6/10Edgerton Community Elementary SchoolGrades: PK-5Distance: 4.7 mi
- 8/10Edgerton Middle SchoolGrades: 6-8Distance: 4.8 mi
- 6/10Edgerton High SchoolGrades: 9-12Distance: 4.7 mi
Schools provided by the listing agent
- Elementary: Edgerton Community
- Middle: Edgerton
- High: Edgerton
- District: Edgerton
Source: WIREX MLS. This data may not be complete. We recommend contacting the local school district to confirm school assignments for this home.
Get pre-qualified for a loan
At Zillow Home Loans, we can pre-qualify you in as little as 5 minutes with no impact to your credit score.An equal housing lender. NMLS #10287.
Sell with ease on Zillow
Get a Zillow Showcase℠ listing at no additional cost and you could sell for —faster.
$818,300
2% more+$16,366
With Zillow Showcase(estimated)$834,666
